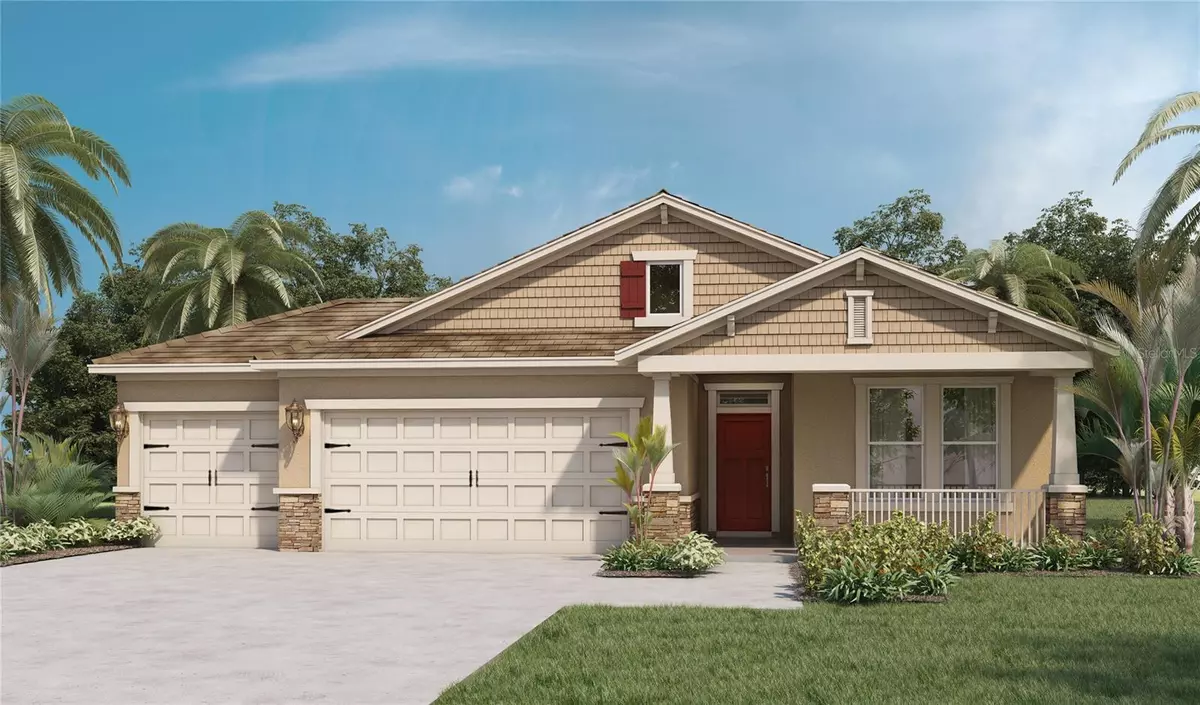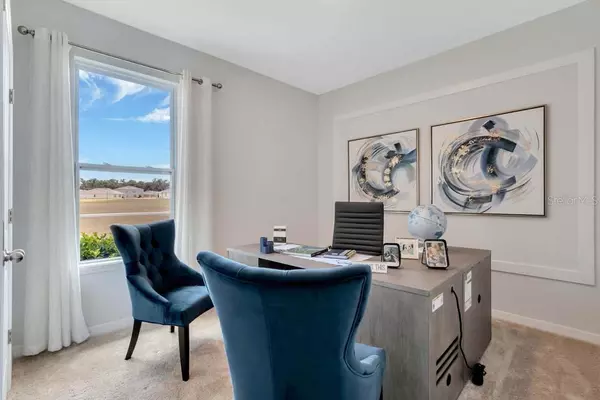$514,990
$514,990
For more information regarding the value of a property, please contact us for a free consultation.
4 Beds
3 Baths
2,108 SqFt
SOLD DATE : 09/27/2024
Key Details
Sold Price $514,990
Property Type Single Family Home
Sub Type Single Family Residence
Listing Status Sold
Purchase Type For Sale
Square Footage 2,108 sqft
Price per Sqft $244
Subdivision Kindred Ph 3B 3C & 3D
MLS Listing ID O6223498
Sold Date 09/27/24
Bedrooms 4
Full Baths 3
Construction Status Financing
HOA Fees $10/ann
HOA Y/N Yes
Originating Board Stellar MLS
Year Built 2024
Annual Tax Amount $428
Lot Size 7,405 Sqft
Acres 0.17
Property Description
Under Construction. "Introducing the Robinson floorplan where every square foot is put to use with sophistication and comfort.
This impressive one-story home with 2,108 square feet has an elevated designed with elegant exteriors and high-end features. This spacious all concrete block construction single-family home features 4 bedrooms and 3 baths with a 3-car garage.
As you enter the foyer you are greeted with two guest bedrooms and guest bathroom with double vanity sinks. Bedroom two and an additional full bathroom are located off the entrance of the garage. Farther down the hallway, you are greeted with a linen closet and laundry room with doors for privacy. A spacious family room on the first floor leaves room for relaxation and entertaining.
The well-appointed gourmet kitchen overlooks the living area, dining room, and outdoor lanai. Homeowners will love the quartz countertops, stainless-steel appliances, center island, spacious pantry and crown molding cabinetry.
Bedroom one is located off the living space in the back of the home for privacy. The primary bathroom impresses with double bowl vanity, separate shower and tub space and spacious walk-in closet-making it a breeze to get ready for the day.
Like all homes in Kindred, the Robinson includes a Home is Connected smart home technology package which allows you to control your home with your smart device while near or away.
*Photos are of similar model but not that of exact house. Pictures, photographs, colors, features, and sizes are for illustration purposes only and will vary from the homes as built. Home and community information including pricing, included features, terms, availability and amenities are subject to change and prior sale at any time without notice or obligation. Please note that no representations or warranties are made regarding school districts or school assignments; you should conduct your own investigation regarding current and future schools and school boundaries.*
Location
State FL
County Osceola
Community Kindred Ph 3B 3C & 3D
Zoning RES
Interior
Interior Features Eat-in Kitchen, Kitchen/Family Room Combo, Living Room/Dining Room Combo, Open Floorplan, Solid Surface Counters, Split Bedroom, Stone Counters, Thermostat, Walk-In Closet(s)
Heating Central, Electric
Cooling Central Air
Flooring Carpet, Ceramic Tile
Furnishings Unfurnished
Fireplace false
Appliance Dishwasher, Disposal, Microwave, Range
Laundry Laundry Room
Exterior
Exterior Feature Irrigation System, Sidewalk, Sliding Doors, Sprinkler Metered
Garage Spaces 3.0
Community Features Clubhouse, Deed Restrictions, Fitness Center, Playground, Pool, Sidewalks, Tennis Courts
Utilities Available Cable Available, Electricity Available, Sewer Available, Street Lights, Underground Utilities, Water Available
Amenities Available Clubhouse, Fitness Center, Playground, Pool, Tennis Court(s), Trail(s)
Waterfront false
Roof Type Shingle
Attached Garage true
Garage true
Private Pool No
Building
Entry Level One
Foundation Slab
Lot Size Range 0 to less than 1/4
Builder Name D.R. Horton
Sewer Public Sewer
Water Public
Structure Type Block,Stucco
New Construction true
Construction Status Financing
Others
Pets Allowed Cats OK, Dogs OK
HOA Fee Include Pool
Senior Community No
Ownership Fee Simple
Monthly Total Fees $10
Acceptable Financing Cash, Conventional, FHA, VA Loan
Membership Fee Required Required
Listing Terms Cash, Conventional, FHA, VA Loan
Special Listing Condition None
Read Less Info
Want to know what your home might be worth? Contact us for a FREE valuation!

Our team is ready to help you sell your home for the highest possible price ASAP

© 2024 My Florida Regional MLS DBA Stellar MLS. All Rights Reserved.
Bought with HOMETRUST REALTY GROUP

"My job is to find and attract mastery-based agents to the office, protect the culture, and make sure everyone is happy! "






