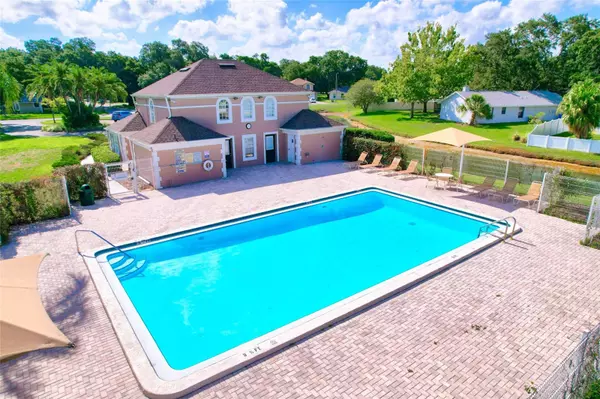$364,500
$360,000
1.3%For more information regarding the value of a property, please contact us for a free consultation.
4 Beds
2 Baths
2,152 SqFt
SOLD DATE : 08/13/2024
Key Details
Sold Price $364,500
Property Type Single Family Home
Sub Type Single Family Residence
Listing Status Sold
Purchase Type For Sale
Square Footage 2,152 sqft
Price per Sqft $169
Subdivision Ashley Oaks Unit 1
MLS Listing ID T3532661
Sold Date 08/13/24
Bedrooms 4
Full Baths 2
Construction Status Appraisal,Financing,Inspections
HOA Fees $50/ann
HOA Y/N Yes
Originating Board Stellar MLS
Year Built 1988
Annual Tax Amount $4,164
Lot Size 0.330 Acres
Acres 0.33
Lot Dimensions Irregular
Property Description
No CDD, No Flood insurance, low HOA Fees for this 4 bedroom 2-bath split-plan home in Ashley Oaks! Seller will consider allowances toward closing costs and updates to the home with acceptable offer. The A/C was installed in 2021, the roof in 2018 and hot water heater in 2021. The floor plan includes a formal living room plus a family room with a fireplace, large windows for good lighting and sliders to a large 23 x 17.5 screened patio overlooking the pond. The kitchen has granite counters, stainless steel sink, an island, a coffee bar (or a desk setup), many cabinets and laminate floors. Kitchen measurements of approximately 18.5x12 include a breakfast area. The dining room area is separate with windows for a nice open feeling. The 4th bedroom is next to the primary bedroom and bath, perfect for an office, workout room or a nursery with the addition of an armoire. The living room and family room measurements include walkways. Spacious laundry room with a large closet full of storage shelves. Ring security and motion detector system on sliding doors and windows stay with the home. The large, irregular lot size is 16,500 SF per property appraiser's office, with dimensions of approximately 61 x 226 x 161 x 130 and includes a large shade tree, the pond and easements. Clubhouse with pool is less than a block away! So conveniently located just a few minutes from two I-75 entrances, there are an abundance of grocery stores, dining opportunities, movies and entertainment nearby.
Location
State FL
County Hillsborough
Community Ashley Oaks Unit 1
Zoning PD
Interior
Interior Features Cathedral Ceiling(s), Ceiling Fans(s), Eat-in Kitchen, High Ceilings, Primary Bedroom Main Floor, Split Bedroom, Stone Counters, Walk-In Closet(s), Window Treatments
Heating Central, Electric, Heat Pump
Cooling Central Air
Flooring Carpet, Laminate
Furnishings Unfurnished
Fireplace true
Appliance Dishwasher, Disposal, Ice Maker, Microwave, Range, Refrigerator
Laundry Inside, Laundry Room
Exterior
Exterior Feature Sidewalk, Sliding Doors
Garage Garage Door Opener
Garage Spaces 2.0
Community Features Clubhouse, Pool
Utilities Available Cable Connected, Electricity Connected, Public, Sewer Connected, Street Lights, Underground Utilities, Water Connected
Amenities Available Clubhouse, Pool
Waterfront true
Waterfront Description Pond
View Y/N 1
Water Access 1
Water Access Desc Pond
Roof Type Shingle
Porch Patio, Screened
Attached Garage true
Garage true
Private Pool No
Building
Story 1
Entry Level One
Foundation Slab
Lot Size Range 1/4 to less than 1/2
Sewer Public Sewer
Water Public
Structure Type Stucco
New Construction false
Construction Status Appraisal,Financing,Inspections
Others
Pets Allowed Breed Restrictions, Cats OK, Dogs OK, Yes
Senior Community No
Ownership Fee Simple
Monthly Total Fees $50
Acceptable Financing Cash, Conventional, FHA, VA Loan
Membership Fee Required Required
Listing Terms Cash, Conventional, FHA, VA Loan
Special Listing Condition None
Read Less Info
Want to know what your home might be worth? Contact us for a FREE valuation!

Our team is ready to help you sell your home for the highest possible price ASAP

© 2024 My Florida Regional MLS DBA Stellar MLS. All Rights Reserved.
Bought with DALTON WADE INC

"My job is to find and attract mastery-based agents to the office, protect the culture, and make sure everyone is happy! "






