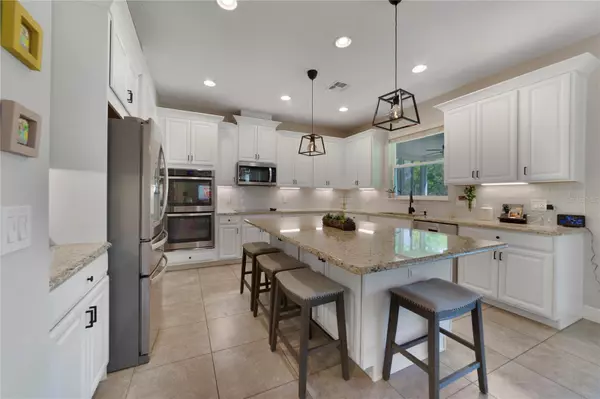$753,000
$775,000
2.8%For more information regarding the value of a property, please contact us for a free consultation.
5 Beds
5 Baths
3,670 SqFt
SOLD DATE : 07/08/2024
Key Details
Sold Price $753,000
Property Type Single Family Home
Sub Type Single Family Residence
Listing Status Sold
Purchase Type For Sale
Square Footage 3,670 sqft
Price per Sqft $205
Subdivision North Point Ph 1C
MLS Listing ID O6193761
Sold Date 07/08/24
Bedrooms 5
Full Baths 4
Half Baths 1
Construction Status Inspections
HOA Fees $100/qua
HOA Y/N Yes
Originating Board Stellar MLS
Year Built 2015
Annual Tax Amount $5,380
Lot Size 0.430 Acres
Acres 0.43
Property Description
Welcome to North Point where your dream home awaits on an oversized 1/4 ACRE LOT, at the end of a quiet CUL-DE-SAC with CONSERVATION VIEWS! Just five minutes from Lake Nona this gorgeous home offers formal and family spaces, custom updates and a MAIN FLOOR EN-SUITE BEDROOM in addition to the expansive OWNER’S SUITE, dedicated home OFFICE and a huge BONUS/LOFT! Perfectly situated with immaculately maintained and refreshed landscaping, the paver driveway, striking accents and covered front porch welcome you home. Once inside take note of the LUXURY VINYL PLANK FLOORS that run throughout, the FRESH INTERIOR PAINT, even the ceiling fans and light fixtures have been updated! Start your tour in the formal dining - host family or entertain friends with ease - then follow the natural flow into the must see kitchen, casual dining and living room complete with a modern take on an accent wall! The home chef will fall in love at first sight with the well appointed kitchen offering STAINLESS STEEL APPLIANCES, large WALK-IN PANTRY, GRANITE COUNTERS and an oversized ISLAND in the center of it all. French doors off the casual dining area give you access to a 32x10 ENCLOSED LANAI for indoor/outdoor living at its finest and additional flexible space! Your main floor also delivers a versatile home office behind double doors, a convenient half bath and a bedroom and full en-suite bath perfect for IN-LAWS/MULTI-GENERATIONAL LIVING or overnight guests. Upstairs is the perfect blend of casual family space and room to grow and is also where you will find the generous OWNER’S SUITE, a light and bright space where you can relax and unwind at the end of the day featuring a large WALK-IN CLOSET with a CUSTOM CLOSET SYSTEM and private en-suite bath delivering a dual sink vanity, SOAKING TUB and separate glass enclosed shower. Your enclosed lanai overlooks a lush sprawling green space, FULLY FENCED and ready for you to create a backyard oasis! The roof is 2015 and the upstairs A/C was replaced in 2020. Residents of North Point can enjoy the community pool and playground and the close proximity to Lake Nona means all the shopping and dining options you could ask for. With room to grow inside and out this stunning home is an easy YES! Call today to schedule your tour and start making memories in your new HOME SWEET HOME!
Location
State FL
County Osceola
Community North Point Ph 1C
Zoning RES
Rooms
Other Rooms Den/Library/Office, Formal Dining Room Separate, Loft
Interior
Interior Features Ceiling Fans(s), Coffered Ceiling(s), Eat-in Kitchen, High Ceilings, Kitchen/Family Room Combo, Open Floorplan, PrimaryBedroom Upstairs, Solid Surface Counters, Solid Wood Cabinets, Split Bedroom, Stone Counters, Thermostat, Walk-In Closet(s)
Heating Central, Electric, Heat Pump
Cooling Central Air
Flooring Luxury Vinyl, Tile
Fireplace false
Appliance Built-In Oven, Cooktop, Dishwasher, Microwave, Refrigerator
Laundry Laundry Room, Upper Level
Exterior
Exterior Feature French Doors, Irrigation System, Lighting, Sidewalk
Garage Driveway
Garage Spaces 3.0
Fence Fenced
Community Features Park, Playground, Pool, Sidewalks
Utilities Available BB/HS Internet Available, Cable Available, Electricity Available, Public, Water Available
Waterfront false
View Trees/Woods
Roof Type Shingle
Porch Covered, Front Porch, Rear Porch
Attached Garage true
Garage true
Private Pool No
Building
Lot Description Conservation Area, Cul-De-Sac, Oversized Lot, Sidewalk, Paved
Entry Level Two
Foundation Slab
Lot Size Range 1/4 to less than 1/2
Sewer Public Sewer
Water Public
Structure Type Block,Stucco
New Construction false
Construction Status Inspections
Schools
Elementary Schools East Lake Elem
Middle Schools Narcoossee Middle
High Schools Tohopekaliga High School
Others
Pets Allowed Yes
Senior Community No
Ownership Fee Simple
Monthly Total Fees $100
Acceptable Financing Cash, Conventional, FHA, VA Loan
Membership Fee Required Required
Listing Terms Cash, Conventional, FHA, VA Loan
Special Listing Condition None
Read Less Info
Want to know what your home might be worth? Contact us for a FREE valuation!

Our team is ready to help you sell your home for the highest possible price ASAP

© 2024 My Florida Regional MLS DBA Stellar MLS. All Rights Reserved.
Bought with CORCORAN CONNECT LLC

"My job is to find and attract mastery-based agents to the office, protect the culture, and make sure everyone is happy! "






