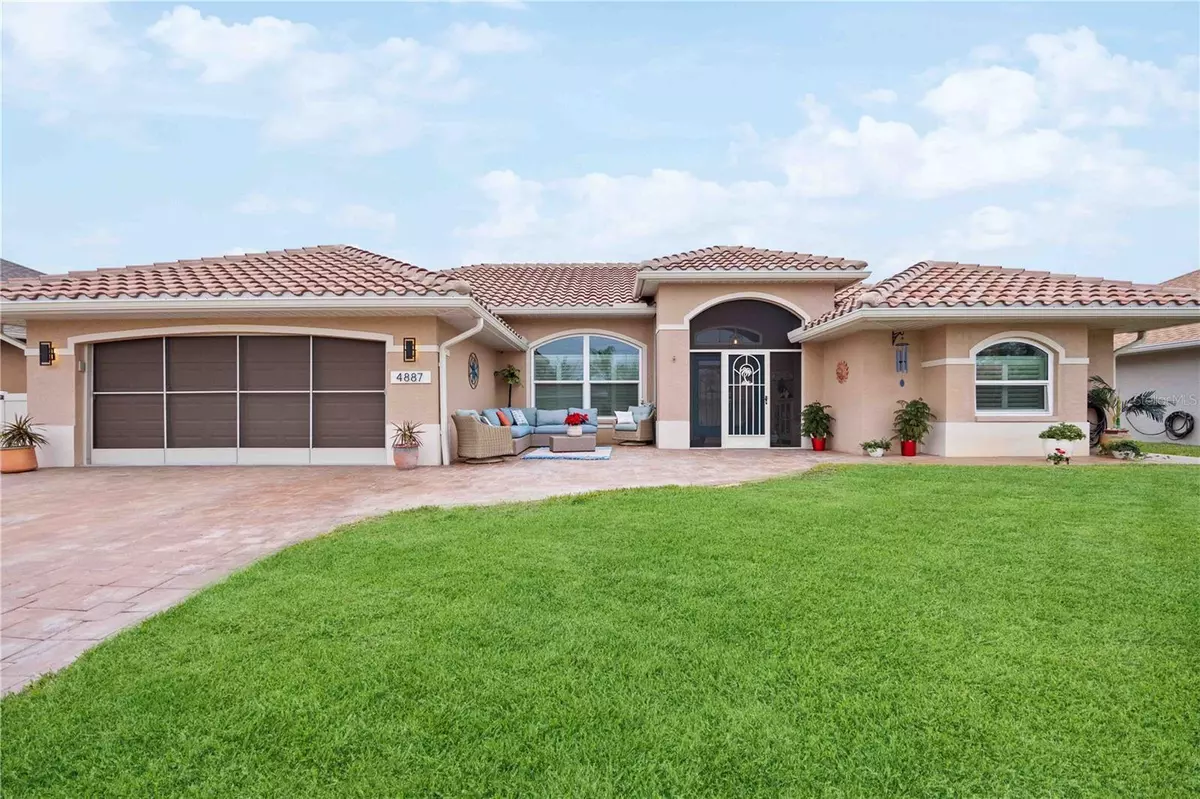$655,000
$664,900
1.5%For more information regarding the value of a property, please contact us for a free consultation.
3 Beds
3 Baths
2,058 SqFt
SOLD DATE : 05/30/2024
Key Details
Sold Price $655,000
Property Type Single Family Home
Sub Type Single Family Residence
Listing Status Sold
Purchase Type For Sale
Square Footage 2,058 sqft
Price per Sqft $318
Subdivision Jacaranda Heights
MLS Listing ID A4596791
Sold Date 05/30/24
Bedrooms 3
Full Baths 2
Half Baths 1
Construction Status Inspections
HOA Fees $83/qua
HOA Y/N Yes
Originating Board Stellar MLS
Year Built 1998
Annual Tax Amount $4,379
Lot Size 8,276 Sqft
Acres 0.19
Property Description
A BRAND NEW ROOF and a FULLY RENOVATED HOME! Here is your chance to discover coastal living at its finest with this impeccably maintained three-bedroom, completely remodeled two and a half beautifully tiled bathroom home boasting a two-car added SCREENED GARAGE featuring new flooring and a refreshing RESURFACED pool with NEWER PAVERS AROUND ENTIRE HOME, AND SCENIC POOL CAGE WITH PANARAMIC VIEW! Not to mention indoor and outdoor speakers! Nestled in the sought-after JACARANDA HEIGHTS neighborhood, this home seamlessly combines sophistication and comfort.
Inside, you'll find an exquisite 24 X 48 tiled porcelain floor, THROUGHOUT the entire home. Which enhances a formal living and dining room, complimented by a welcoming family room – an ideal space for entertaining or unwinding after a day at the beach or work. The thoughtfully designed split floor plan highlights a spacious master suite featuring TWO WALK-IN CLOSETS and an oversized master bathroom with DUAL sinks, a walk-in shower, and a charming bay window overlooking a newer vessel garden tub.
The kitchen, open to the family room, is a haven for culinary enthusiasts, equipped with stainless steel appliances, a Kitchen Aide dishwasher, BOSCH STOVE, Reverse osmosis in kitchen that supplies the sink and refrigerator. THREE pantries, ample cabinet space, and a convenient breakfast bar island which adds a touch of modernity to this already attractive home. Including: NEW SLIDING DOORS and all hurricane grade windows, PLANTATION SHUTTERS, PAID SOLAR PANELS for entire home and Pool, Solar back-up batteries when power goes out for kitchen area and garage area. 2022 HVAC, HYBRID WATER HEATER, WATER SOFTENER, WELL IRRIGATION…just to name a few!
Step outside through sliding glass doors from the master, living room, or family room to access the screened-in lanai. The pool, complete with a captivating waterfall, and water view provides an idyllic setting to soak up the Florida sun while enjoying views of the adjacent lake and its abundant wildlife.
Additional perks include an indoor laundry room and hurricane shutters, ensuring convenience and safety. Situated in a tranquil subdivision with NO THROUH TRAFFIC and easy access to 41and 75!, the main artery for travel, this home is a gem waiting to be claimed.
Don't miss the opportunity to make this your dream home. Schedule a viewing today, as this property is sure to be in high demand!
Location
State FL
County Sarasota
Community Jacaranda Heights
Zoning RSF3
Rooms
Other Rooms Formal Dining Room Separate
Interior
Interior Features Ceiling Fans(s), High Ceilings, Split Bedroom, Walk-In Closet(s)
Heating Central
Cooling Central Air
Flooring Ceramic Tile
Fireplace false
Appliance Dishwasher, Microwave, Range, Refrigerator
Laundry Inside
Exterior
Exterior Feature Lighting, Rain Gutters
Garage Spaces 2.0
Pool In Ground, Screen Enclosure
Community Features Deed Restrictions
Utilities Available Cable Available, Electricity Connected
Waterfront true
Waterfront Description Lake
View Y/N 1
View Water
Roof Type Tile
Porch Deck, Patio, Porch, Screened
Attached Garage true
Garage true
Private Pool Yes
Building
Lot Description In County, Sidewalk, Paved
Entry Level One
Foundation Slab
Lot Size Range 0 to less than 1/4
Sewer Public Sewer
Water Public
Architectural Style Ranch
Structure Type Block,Stucco
New Construction false
Construction Status Inspections
Schools
Elementary Schools Taylor Ranch Elementary
Middle Schools Venice Area Middle
High Schools Venice Senior High
Others
Pets Allowed Yes
Senior Community No
Ownership Fee Simple
Monthly Total Fees $83
Acceptable Financing Cash, Conventional, FHA, VA Loan
Membership Fee Required Required
Listing Terms Cash, Conventional, FHA, VA Loan
Special Listing Condition None
Read Less Info
Want to know what your home might be worth? Contact us for a FREE valuation!

Our team is ready to help you sell your home for the highest possible price ASAP

© 2024 My Florida Regional MLS DBA Stellar MLS. All Rights Reserved.
Bought with KELLER WILLIAMS REALTY SELECT

"My job is to find and attract mastery-based agents to the office, protect the culture, and make sure everyone is happy! "






