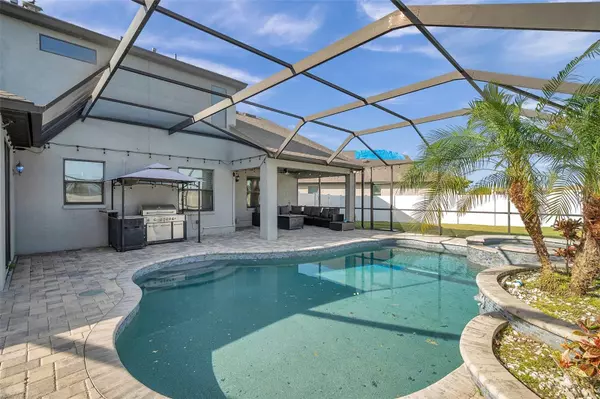$685,000
$685,000
For more information regarding the value of a property, please contact us for a free consultation.
5 Beds
4 Baths
3,557 SqFt
SOLD DATE : 04/26/2024
Key Details
Sold Price $685,000
Property Type Single Family Home
Sub Type Single Family Residence
Listing Status Sold
Purchase Type For Sale
Square Footage 3,557 sqft
Price per Sqft $192
Subdivision South Fork Tr M
MLS Listing ID T3510467
Sold Date 04/26/24
Bedrooms 5
Full Baths 4
Construction Status Appraisal,Financing,Inspections
HOA Fees $8/qua
HOA Y/N Yes
Originating Board Stellar MLS
Year Built 2016
Annual Tax Amount $12,858
Lot Size 10,454 Sqft
Acres 0.24
Lot Dimensions 89.13x115
Property Description
Welcome to your DREAM HOME in the heart of an idyllic community where luxury meets convenience! This stunning property Offers 5 SPACIOUS BEDROOMS, 4 FULL BATHROOMS, an OFFICE for the remote work warrior, a PRIVATE THEATER for cinematic indulgence, a BONUS ROOM and a sparkling POOL AND SPA for endless summer fun, PLUS A 3 CAR GARAGE ** Nestled in a sought-after neighborhood brimming with resort-style amenities, this residence offers the epitome of modern living ** Step inside to discover an expansive floor plan adorned with elegant finishes and an abundance of natural light ** The GOURMET KITCHEN with A HUGE ISLAND, complete with ample counter space and cabinets, is a culinary enthusiast's delight ** SEPARATE BREAKFAST/CASUAL DINING AREA ** Adjacent to the kitchen, the inviting GREAT ROOM is perfect for hosting gatherings or relaxing by the pool on cozy evenings ** Retreat to the serene master suite, featuring a lavish ensuite bathroom and a walk-in closet fit for a fashion aficionado ** Three additional bedrooms provide comfortable accommodations for family and guests, each exuding comfort and style ** UPSTAIRS LAUNDRY ** Entertainment knows no bounds in this home, with a dedicated HOME THEATER room on the main floor, offering the ultimate cinematic experience ** Upstairs is a BONUS ROOM (or another BEDROOM making it 6 if you need it) ** Outside, the BACKYARD OASIS beckons with a SHIMMERING POOL AND SPA, ideal for refreshing swims on hot days, while the patio sets the scene for alfresco dining and lively soirées under the stars. Beyond the property, residents have access to a plethora of community amenities including parks, walking trails, sports courts, and more, ensuring there's always something to enjoy ** With its prime location, luxurious features, and endless possibilities for customization, this home presents a rare opportunity to live the lifestyle you've always dreamed of ** This home has so much flexibility - with Bonus Room, Office and Theater, there are 3 more bedrooms if you would rather use them that way! ** Don't miss your chance to make this exquisite residence your own! Schedule a showing today and prepare to be captivated!
Location
State FL
County Hillsborough
Community South Fork Tr M
Zoning PD
Rooms
Other Rooms Breakfast Room Separate, Formal Dining Room Separate, Great Room, Inside Utility, Media Room
Interior
Interior Features Ceiling Fans(s), Central Vaccum, Open Floorplan, PrimaryBedroom Upstairs, Solid Surface Counters, Solid Wood Cabinets, Split Bedroom, Stone Counters, Walk-In Closet(s)
Heating Central, Electric
Cooling Central Air
Flooring Carpet, Ceramic Tile, Hardwood
Fireplace false
Appliance Dishwasher, Disposal, Dryer, Electric Water Heater, Microwave, Range, Refrigerator, Washer, Water Filtration System, Water Softener
Laundry Inside, Laundry Room, Upper Level
Exterior
Exterior Feature Irrigation System, Outdoor Grill, Sidewalk, Sprinkler Metered
Garage Garage Door Opener
Garage Spaces 3.0
Fence Vinyl
Pool Gunite, Heated, In Ground, Salt Water, Screen Enclosure
Community Features Deed Restrictions, Dog Park, Park, Playground, Pool, Sidewalks
Utilities Available Fiber Optics, Fire Hydrant, Public, Sprinkler Meter, Street Lights, Underground Utilities
Amenities Available Basketball Court, Fence Restrictions, Park, Playground, Pool
Waterfront false
Roof Type Shingle
Porch Covered, Enclosed, Screened
Attached Garage true
Garage true
Private Pool Yes
Building
Story 2
Entry Level Two
Foundation Slab
Lot Size Range 0 to less than 1/4
Builder Name Wm Ryan Homes
Sewer Public Sewer
Water Public
Architectural Style Contemporary
Structure Type Block,Stucco
New Construction false
Construction Status Appraisal,Financing,Inspections
Others
Pets Allowed Breed Restrictions, Cats OK, Dogs OK, Yes
Senior Community No
Ownership Fee Simple
Monthly Total Fees $8
Acceptable Financing Cash, Conventional, VA Loan
Membership Fee Required Required
Listing Terms Cash, Conventional, VA Loan
Special Listing Condition None
Read Less Info
Want to know what your home might be worth? Contact us for a FREE valuation!

Our team is ready to help you sell your home for the highest possible price ASAP

© 2024 My Florida Regional MLS DBA Stellar MLS. All Rights Reserved.
Bought with DOUGLAS ELLIMAN

"My job is to find and attract mastery-based agents to the office, protect the culture, and make sure everyone is happy! "






