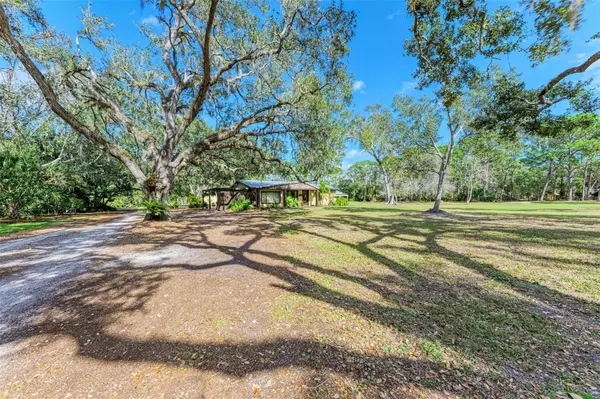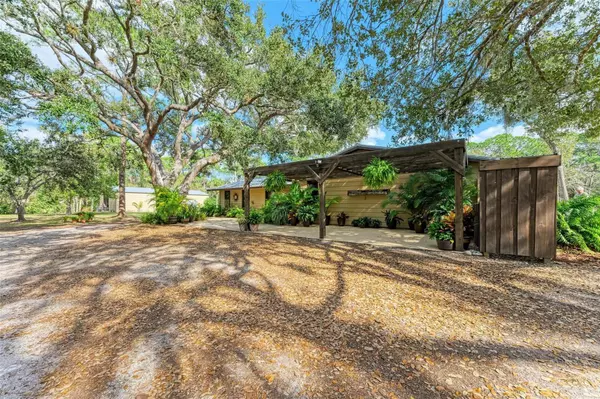$1,230,000
$1,295,000
5.0%For more information regarding the value of a property, please contact us for a free consultation.
3 Beds
3 Baths
2,056 SqFt
SOLD DATE : 02/29/2024
Key Details
Sold Price $1,230,000
Property Type Single Family Home
Sub Type Single Family Residence
Listing Status Sold
Purchase Type For Sale
Square Footage 2,056 sqft
Price per Sqft $598
Subdivision Not A Part Of Subdivision
MLS Listing ID N6130370
Sold Date 02/29/24
Bedrooms 3
Full Baths 3
Construction Status Inspections
HOA Y/N No
Originating Board Stellar MLS
Year Built 1976
Annual Tax Amount $3,412
Lot Size 4.940 Acres
Acres 4.94
Property Description
**See 3D Tour**Welcome to an expansive retreat, nestled on a sprawling 5-ACRE property! As you journey down the long driveway, shaded by majestic Oak trees, a peaceful rural setting unfolds. This property is located in the community well known for its excellent schools like Pine View School and Sarasota's flagship regional medical center, Sarasota Memorial Hospital, and mere miles from the beautiful beaches of the Gulf of Mexico and a short drive to downtown Sarasota and Venice. This property is zoned OUE, offering possibilities for horses, small businesses, RV & boat storage, and agriculture. Step into the heart of this completely remodeled 3-bedroom, 3-bath home, where thoughtful design and functional elegance define the interior. A split bedroom floorplan ensures privacy, with the master suite offering a serene retreat. Expansive kitchen, showcasing contemporary features, includes modern appliances and chic finishes. Meticulously designed spaces feature travertine flooring in common areas, adding a touch of timeless beauty underfoot. The bathrooms, with spa-like amenities, contribute to an overall sense of comfort. A dedicated office space adds a touch of productivity and convenience, providing the perfect setting for remote work or focused study.
Two additional structures were added to enhance the property's versatility: a 30X60 structure with two 12X12 drive-through doors and 10X10 roll-up door with 2 large driveways, and a 30X30 structure with a 10X30 lean-to complete with spray foam insulation, offering additional possibilities, such as a mother-in-law suite or a home office. This upgraded home seamlessly blends modern functionality with recent enhancements, boasting practical features such as an electrical panel upgrade, a custom front fence with a remote control gate added in 2023, city water hook-up with replaced plumbing, a roof replacement in 2013, and a fresh coat of paint on both the exterior and interior.
Outdoor amenities include an outdoor patio with a sink added 7 years ago and a pergola (2020) that adds a touch of elegance to the landscape. Other exterior features include a fire pit (2020), fruit trees planted in 2020—mango, orange, lemon, lime, and pineapple, and a dedicated trash area. Experience the best of both worlds – rural tranquility and urban convenience on this expansive canvas.
Location
State FL
County Sarasota
Community Not A Part Of Subdivision
Zoning OUE
Rooms
Other Rooms Den/Library/Office, Family Room, Inside Utility
Interior
Interior Features Ceiling Fans(s), Eat-in Kitchen, High Ceilings, Primary Bedroom Main Floor, Split Bedroom, Walk-In Closet(s)
Heating Central, Electric
Cooling Central Air
Flooring Laminate, Tile, Travertine, Wood
Fireplace false
Appliance Dishwasher, Dryer, Electric Water Heater, Microwave, Range, Refrigerator, Washer
Laundry Inside
Exterior
Exterior Feature Lighting, Storage
Garage Boat, Oversized, Workshop in Garage
Garage Spaces 10.0
Utilities Available Cable Connected, Electricity Connected
Waterfront false
View Trees/Woods
Roof Type Metal
Porch Covered, Deck, Patio, Porch
Attached Garage false
Garage true
Private Pool No
Building
Lot Description In County, Level, Oversized Lot, Pasture, Paved, Unincorporated, Zoned for Horses
Entry Level One
Foundation Slab
Lot Size Range 2 to less than 5
Sewer Septic Tank
Water Public
Architectural Style Florida, Ranch
Structure Type Block
New Construction false
Construction Status Inspections
Schools
Elementary Schools Laurel Nokomis Elementary
Middle Schools Laurel Nokomis Middle
High Schools Venice Senior High
Others
Pets Allowed Yes
Senior Community No
Ownership Fee Simple
Acceptable Financing Cash, Conventional, Other
Membership Fee Required None
Listing Terms Cash, Conventional, Other
Special Listing Condition None
Read Less Info
Want to know what your home might be worth? Contact us for a FREE valuation!

Our team is ready to help you sell your home for the highest possible price ASAP

© 2024 My Florida Regional MLS DBA Stellar MLS. All Rights Reserved.
Bought with PREMIER SOTHEBYS INTL REALTY

"My job is to find and attract mastery-based agents to the office, protect the culture, and make sure everyone is happy! "






