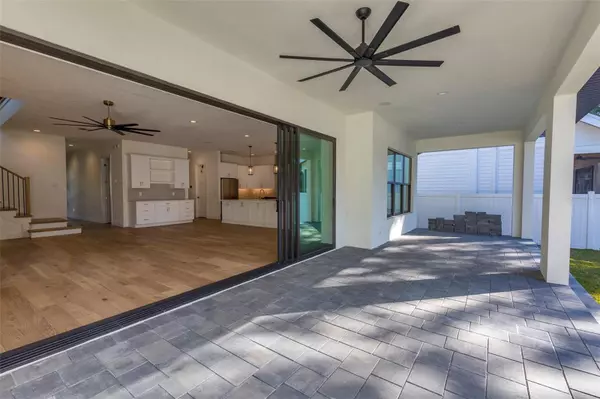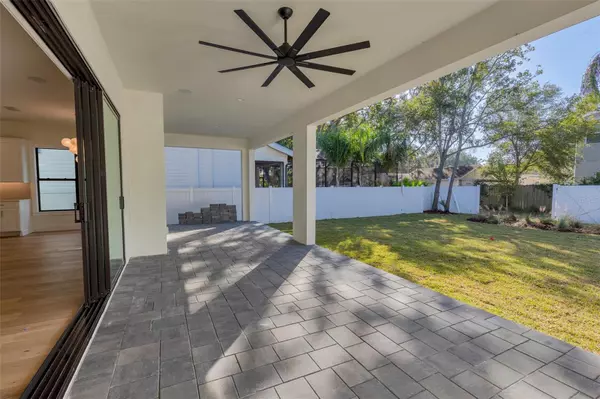$1,170,000
$1,170,000
For more information regarding the value of a property, please contact us for a free consultation.
4 Beds
3 Baths
3,077 SqFt
SOLD DATE : 02/15/2024
Key Details
Sold Price $1,170,000
Property Type Single Family Home
Sub Type Single Family Residence
Listing Status Sold
Purchase Type For Sale
Square Footage 3,077 sqft
Price per Sqft $380
Subdivision Interbay
MLS Listing ID T3485782
Sold Date 02/15/24
Bedrooms 4
Full Baths 3
HOA Y/N No
Originating Board Stellar MLS
Year Built 2023
Annual Tax Amount $1,901
Lot Size 6,969 Sqft
Acres 0.16
Lot Dimensions 50x139
Property Description
Stunning custom-built, 4 bed 3 bath, 3,077 SF home packed with upgrades and distinctive features. INTERIOR HIGHLIGHTS: Open concept kitchen, dining, and living area with custom staircase design and natural gas fireplace with stone surround. Walk-in pantry with built in shelving, dry bar, quartz countertops, and GE café appliance package, including a gas range, in the kitchen. Built in closet systems in all bedrooms, shower glass enclosures in all baths, designer selected ceiling fans, light fixtures, and finishes in every room. First floor office/guest room with full bath across the hall. Remaining 3 bedrooms and laundry upstairs. Spacious master with sitting area, ensuite bathroom and separate his and her closets. Extra space in the master bedroom closet to store valuables. EXTERIOR HIGHLIGHTS: Large backyard with room for a pool, full-length covered back lanai, pavered porches and driveway, vinyl fenced backyard, irrigation system, and lush Florida landscaping. Natural gas connected to fireplace, appliances, and future outdoor kitchen or pool. CONSTRUCTION QUALITY: 2-story block on block construction with stem wall foundation, 4-panel 8 ft sliders leading to the back lanai, aluminum frame hurricane impact windows and front door, insulated, impact rated garage doors, fully encased windows, 8 ft solid core interior doors, two 16 SEER HVAC units, low volt package for surround sound, security, and media automation. LOCATION: Conveniently located in South Tampa near Ballast Point Bark, Bayshore Blvd, the Tampa Yacht Club, and MacDill AFB, with easy access to the Crosstown Expressway, Downtown Tampa, St Petersburg beaches, and all the best shopping and dining. This is a must see!
Location
State FL
County Hillsborough
Community Interbay
Zoning RS-50
Interior
Interior Features Ceiling Fans(s), Dry Bar, Eat-in Kitchen, High Ceilings, Kitchen/Family Room Combo, Living Room/Dining Room Combo, PrimaryBedroom Upstairs, Open Floorplan, Walk-In Closet(s)
Heating Central, Natural Gas
Cooling Central Air
Flooring Ceramic Tile, Hardwood, Tile
Fireplace true
Appliance Dishwasher, Disposal, Gas Water Heater, Ice Maker, Microwave, Range, Range Hood, Refrigerator, Tankless Water Heater, Water Softener
Exterior
Exterior Feature Irrigation System, Sliding Doors
Garage Spaces 2.0
Utilities Available Electricity Connected, Natural Gas Connected, Sewer Connected, Underground Utilities, Water Connected
Waterfront false
Roof Type Shingle
Attached Garage true
Garage true
Private Pool No
Building
Entry Level Two
Foundation Stem Wall
Lot Size Range 0 to less than 1/4
Builder Name Southerlyn Homes
Sewer Public Sewer
Water Public
Structure Type Block,Stucco
New Construction true
Schools
Elementary Schools Chiaramonte-Hb
High Schools Robinson-Hb
Others
Senior Community No
Ownership Fee Simple
Acceptable Financing Cash, Conventional
Listing Terms Cash, Conventional
Special Listing Condition None
Read Less Info
Want to know what your home might be worth? Contact us for a FREE valuation!

Our team is ready to help you sell your home for the highest possible price ASAP

© 2024 My Florida Regional MLS DBA Stellar MLS. All Rights Reserved.
Bought with RE/MAX CHAMPIONS

"My job is to find and attract mastery-based agents to the office, protect the culture, and make sure everyone is happy! "






