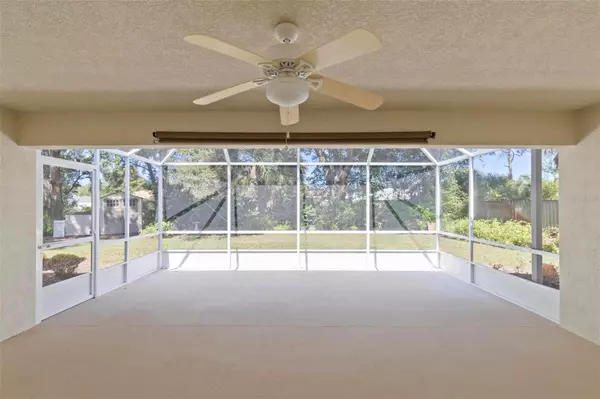$385,000
$399,000
3.5%For more information regarding the value of a property, please contact us for a free consultation.
3 Beds
2 Baths
1,885 SqFt
SOLD DATE : 11/20/2023
Key Details
Sold Price $385,000
Property Type Single Family Home
Sub Type Single Family Residence
Listing Status Sold
Purchase Type For Sale
Square Footage 1,885 sqft
Price per Sqft $204
Subdivision Palm Coast Sec 26
MLS Listing ID FC295558
Sold Date 11/20/23
Bedrooms 3
Full Baths 2
HOA Y/N No
Originating Board Stellar MLS
Year Built 2011
Annual Tax Amount $1,550
Lot Size 10,018 Sqft
Acres 0.23
Lot Dimensions 80 x 125
Property Description
CUSTOM HOME by KEYSTONE HOMES ... 'The Augusta' Floor Plan ... 1885 Living Sq Ft with 2635 Total Sq Ft: 3 Bedrooms & 2 Baths: Master Suite, Guest Suite & Another Guest Bedroom ... Spacious Large Great Room with Tray Coffered Ceiling ... Separate Dining Room w/Tray Ceiling ... Open Kitchen to the Great Room w/Tray Ceiling, Granite Counters, Custom Cabinets with Crown Molding... Tile Flooring in Living Areas and Carpet in just the Bedrooms ... 2020 Trane A/C ... Solar Hot Water ... 2 Built-in Wall Safes ... GE House Alarm System ... Double Pane Windows ... Hurricane Shutters ... 'Extra Insulated' with Icynene Attic Spray Foam ... 2 Car Garage has Attic Access which includes an 'Extra Wide' Staircase to the Attic for Storage ... Concrete Outside Window Frames ... Deep Well for Sprinkler System ... 10 Year 2022 Termite Transferable Bond with Cody Pest Control ... PRIVACY LOT with a 60' Reserved Area behind this Property ... Fantastic indoor/outdoor Living ... ONE OWNER HOME... Just a 30 Minute Drive to St. Augustine & Daytona Beach with a 1 Hour Drive to Orlando & Jacksonville, Florida ... 110 Piemont Drive is Centrally Located & Only 18 minutes to the Atlantic Ocean ... Sea You at The Beach!
Location
State FL
County Flagler
Community Palm Coast Sec 26
Zoning RESIDENTIA
Rooms
Other Rooms Attic, Formal Dining Room Separate, Great Room, Inside Utility
Interior
Interior Features Ceiling Fans(s), Coffered Ceiling(s), Crown Molding, Eat-in Kitchen, High Ceilings, Kitchen/Family Room Combo, Living Room/Dining Room Combo, Master Bedroom Main Floor, Open Floorplan, Solid Surface Counters, Solid Wood Cabinets, Split Bedroom, Thermostat, Tray Ceiling(s), Walk-In Closet(s), Window Treatments
Heating Central, Electric
Cooling Central Air
Flooring Carpet, Tile
Furnishings Unfurnished
Fireplace false
Appliance Cooktop, Dishwasher, Disposal, Dryer, Electric Water Heater, Exhaust Fan, Ice Maker, Microwave, Range, Range Hood, Refrigerator, Washer
Laundry Inside, Laundry Room
Exterior
Exterior Feature Hurricane Shutters, Irrigation System, Private Mailbox, Rain Gutters, Sliding Doors
Garage Driveway, Garage Door Opener, Ground Level, Oversized
Garage Spaces 2.0
Utilities Available Cable Connected, Electricity Connected, Phone Available, Public, Sewer Connected, Sprinkler Meter, Street Lights, Water Available, Water Connected
Waterfront false
View Garden, Trees/Woods
Roof Type Shingle
Porch Covered, Front Porch, Porch, Rear Porch, Screened
Attached Garage true
Garage true
Private Pool No
Building
Lot Description City Limits, Private, Paved
Story 1
Entry Level One
Foundation Slab
Lot Size Range 0 to less than 1/4
Builder Name KEYSTONE HOMES
Sewer Public Sewer
Water Public
Architectural Style Contemporary
Structure Type Block,Stone
New Construction false
Others
Senior Community No
Ownership Fee Simple
Acceptable Financing Cash, Conventional, FHA, VA Loan
Listing Terms Cash, Conventional, FHA, VA Loan
Special Listing Condition None
Read Less Info
Want to know what your home might be worth? Contact us for a FREE valuation!

Our team is ready to help you sell your home for the highest possible price ASAP

© 2024 My Florida Regional MLS DBA Stellar MLS. All Rights Reserved.
Bought with STELLAR NON-MEMBER OFFICE

"My job is to find and attract mastery-based agents to the office, protect the culture, and make sure everyone is happy! "






