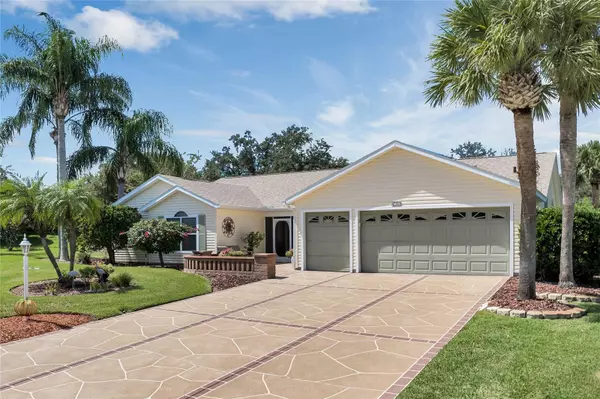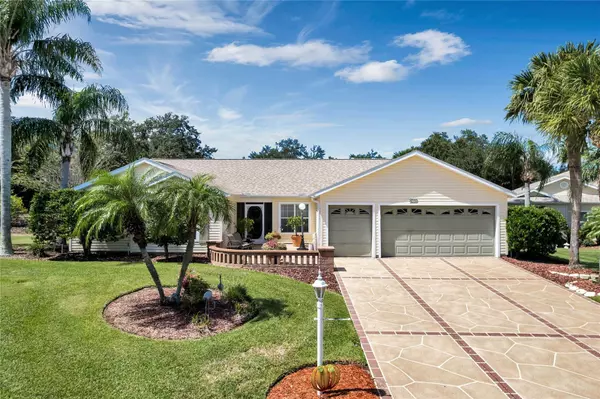$475,000
$475,000
For more information regarding the value of a property, please contact us for a free consultation.
3 Beds
3 Baths
2,187 SqFt
SOLD DATE : 10/30/2023
Key Details
Sold Price $475,000
Property Type Single Family Home
Sub Type Single Family Residence
Listing Status Sold
Purchase Type For Sale
Square Footage 2,187 sqft
Price per Sqft $217
Subdivision Plantation At Leesburg Sawgrass Village
MLS Listing ID G5073407
Sold Date 10/30/23
Bedrooms 3
Full Baths 2
Half Baths 1
Construction Status Inspections
HOA Fees $115/mo
HOA Y/N Yes
Originating Board Stellar MLS
Year Built 2000
Annual Tax Amount $2,424
Lot Size 0.430 Acres
Acres 0.43
Property Description
Welcome to 24605 Stillridge. This custom-built pool home is a one-of-a-kind home located in the Sawgrass Village at The Plantation of Leesburg; a 55+ community. From the moment you walk up to the house, you will see perfection. The paver front walk leads up to a matching paver front courtyard. Upon entering the home, you will be in awe of the beautiful open floor plan with its high-end designer selections. The home features bamboo floors in the great room and dining room, and ceramic tile in the second bedroom and master bedroom. Cathedral ceilings throughout add to the spaciousness of this home. A custom gourmet kitchen boasts of cherry finished raised panel cabinets with pull outs and soft close doors and drawers, a glass tile backsplash and newer stainless-steel LG appliances (2021). This kitchen is great for entertaining, offering an expansive amount of granite countertops. The flooring in the kitchen, laundry room and powder room is designer luxury vinyl tile. The large master suite features walk in closets and a large master bathroom with a designer tile walk in shower and double vanities. Plantation shutters and custom window treatments provide the finishing touch to the stunning décor. The rear lanai area is extended with a screen enclosure which encompasses a 14’ x 28’ pool that has just been completely refinished and is heated by solar panels (2022). Beyond the enclosure is a large private backyard with its own putting green. The garage has been extended and has an additional area for a golf cart. The roof was replaced in 2022, A/C in 2023 and HWH in 2021. The Planation of Leesburg offers (2) 18-hole golf courses, a driving range, putting green, pickleball and tennis, softball, bocci ball,3 clubhouses, 3 heated swimming pools and spas, a woodworking shop, on site restaurant and tavern, pro shop as well as many clubs and activities. Please call to schedule an appointment. This rare jewel won’t last for long.
Location
State FL
County Lake
Community Plantation At Leesburg Sawgrass Village
Zoning PUD
Interior
Interior Features Cathedral Ceiling(s), Ceiling Fans(s), Living Room/Dining Room Combo, Master Bedroom Main Floor, Open Floorplan, Solid Surface Counters, Solid Wood Cabinets, Split Bedroom, Walk-In Closet(s), Window Treatments
Heating Electric
Cooling Central Air
Flooring Bamboo, Carpet, Ceramic Tile, Luxury Vinyl
Fireplace false
Appliance Dishwasher, Disposal, Dryer, Electric Water Heater, Microwave, Range, Refrigerator, Washer
Laundry Laundry Room
Exterior
Exterior Feature Irrigation System
Garage Spaces 2.0
Pool Gunite, Heated, In Ground, Outside Bath Access, Solar Heat
Community Features Buyer Approval Required, Clubhouse, Community Mailbox, Fitness Center, Gated Community - Guard, Golf Carts OK, Golf, Lake, Restaurant, Tennis Courts
Utilities Available BB/HS Internet Available, Cable Available, Electricity Connected, Phone Available, Sewer Connected, Underground Utilities, Water Connected
Amenities Available Basketball Court, Clubhouse, Fence Restrictions, Fitness Center, Gated, Golf Course, Pickleball Court(s), Pool, Recreation Facilities, Security, Shuffleboard Court, Storage
Waterfront false
View Pool
Roof Type Shingle
Attached Garage true
Garage true
Private Pool Yes
Building
Story 1
Entry Level One
Foundation Slab
Lot Size Range 1/4 to less than 1/2
Sewer Public Sewer
Water Public
Structure Type Vinyl Siding, Wood Frame
New Construction false
Construction Status Inspections
Others
Pets Allowed Yes
HOA Fee Include Guard - 24 Hour, Common Area Taxes, Pool, Escrow Reserves Fund, Management, Recreational Facilities, Security
Senior Community Yes
Ownership Fee Simple
Monthly Total Fees $115
Acceptable Financing Cash, Conventional, FHA, VA Loan
Membership Fee Required Required
Listing Terms Cash, Conventional, FHA, VA Loan
Num of Pet 2
Special Listing Condition None
Read Less Info
Want to know what your home might be worth? Contact us for a FREE valuation!

Our team is ready to help you sell your home for the highest possible price ASAP

© 2024 My Florida Regional MLS DBA Stellar MLS. All Rights Reserved.
Bought with PAL REALTY

"My job is to find and attract mastery-based agents to the office, protect the culture, and make sure everyone is happy! "






