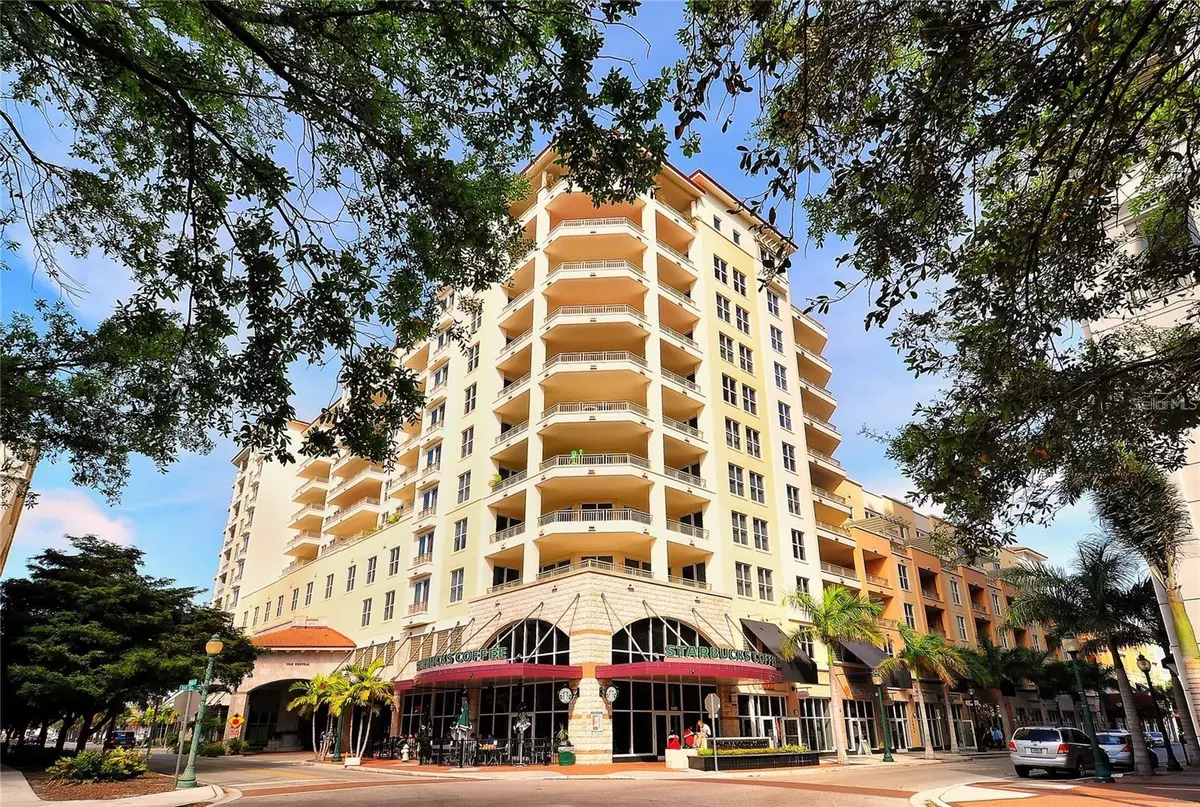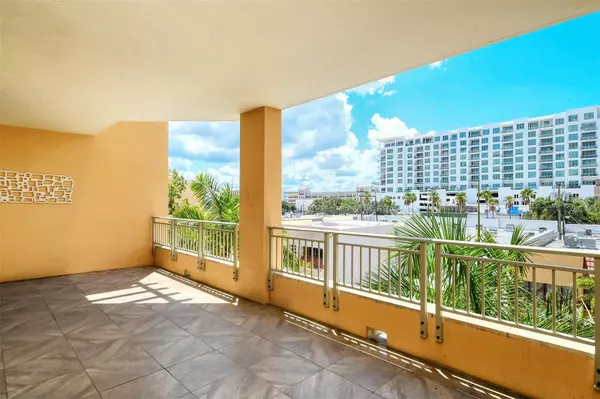$630,000
$630,000
For more information regarding the value of a property, please contact us for a free consultation.
1 Bed
2 Baths
991 SqFt
SOLD DATE : 10/27/2023
Key Details
Sold Price $630,000
Property Type Condo
Sub Type Condominium
Listing Status Sold
Purchase Type For Sale
Square Footage 991 sqft
Price per Sqft $635
Subdivision One Hundred Central
MLS Listing ID A4578366
Sold Date 10/27/23
Bedrooms 1
Full Baths 2
Condo Fees $3,562
Construction Status Inspections
HOA Y/N No
Originating Board Stellar MLS
Year Built 2005
Annual Tax Amount $4,331
Lot Size 1.100 Acres
Acres 1.1
Property Description
This very special jewel is an official one bedroom condominium, but has an extra room to be used as an office or guest bedroom. The large, covered balcony makes all the difference, which is over 300sqft with plenty of space for outdoor furniture and plants. Both bathrooms are updated and have walk-in showers. The balcony view is not blocked by any building and shows the vibrant downtown area. Best convenient location by a few steps, you are right at Whole Foods shopping center, The Bay, the Library, shops and restaurants. Also, to mention; the well decorated community room, an Art studio, a Theater room, a state of the art Fitness center and the courtyard has the pool centered with Spa/hot tub
and BBQ grills. There is a 24hour concierge/ secure entry. It is walkable to all what downtown Sarasota has to offer. This unit can be
sold furnished if buyer desires.
Location
State FL
County Sarasota
Community One Hundred Central
Zoning DTC
Rooms
Other Rooms Bonus Room
Interior
Interior Features Ceiling Fans(s), Elevator, High Ceilings, Kitchen/Family Room Combo, Master Bedroom Main Floor, Thermostat, Walk-In Closet(s), Window Treatments
Heating Electric
Cooling Central Air
Flooring Carpet, Ceramic Tile
Furnishings Furnished
Fireplace false
Appliance Dishwasher, Disposal, Dryer, Freezer, Microwave, Range, Refrigerator, Washer
Exterior
Exterior Feature Balcony, Courtyard, Lighting, Outdoor Grill, Private Mailbox, Sidewalk, Sliding Doors, Storage
Garage Converted Garage, Covered, Guest
Garage Spaces 1.0
Pool In Ground, Lap, Tile
Community Features Buyer Approval Required, Deed Restrictions, Fitness Center, Gated Community - Guard, Pool, Sidewalks
Utilities Available Cable Connected, Public, Street Lights, Underground Utilities
Amenities Available Clubhouse, Elevator(s), Fitness Center, Other, Pool, Recreation Facilities, Spa/Hot Tub, Storage, Vehicle Restrictions
View City
Roof Type Other
Porch Covered, Other
Attached Garage true
Garage true
Private Pool Yes
Building
Lot Description City Limits, Near Marina, Sidewalk
Story 5
Entry Level One
Foundation Block
Lot Size Range 1 to less than 2
Sewer Public Sewer
Water Public
Structure Type Concrete
New Construction false
Construction Status Inspections
Schools
Elementary Schools Southside Elementary
Middle Schools Brookside Middle
High Schools Riverview High
Others
Pets Allowed Yes
HOA Fee Include Cable TV, Pool, Escrow Reserves Fund, Insurance, Internet, Maintenance Structure, Maintenance Grounds, Management, Pest Control, Pool, Recreational Facilities, Sewer, Trash, Water
Senior Community No
Pet Size Large (61-100 Lbs.)
Ownership Fee Simple
Monthly Total Fees $1, 187
Acceptable Financing Cash, Conventional
Membership Fee Required Required
Listing Terms Cash, Conventional
Num of Pet 2
Special Listing Condition None
Read Less Info
Want to know what your home might be worth? Contact us for a FREE valuation!

Our team is ready to help you sell your home for the highest possible price ASAP

© 2024 My Florida Regional MLS DBA Stellar MLS. All Rights Reserved.
Bought with ROSEBAY INTERNATIONAL REALTY, INC

"My job is to find and attract mastery-based agents to the office, protect the culture, and make sure everyone is happy! "






