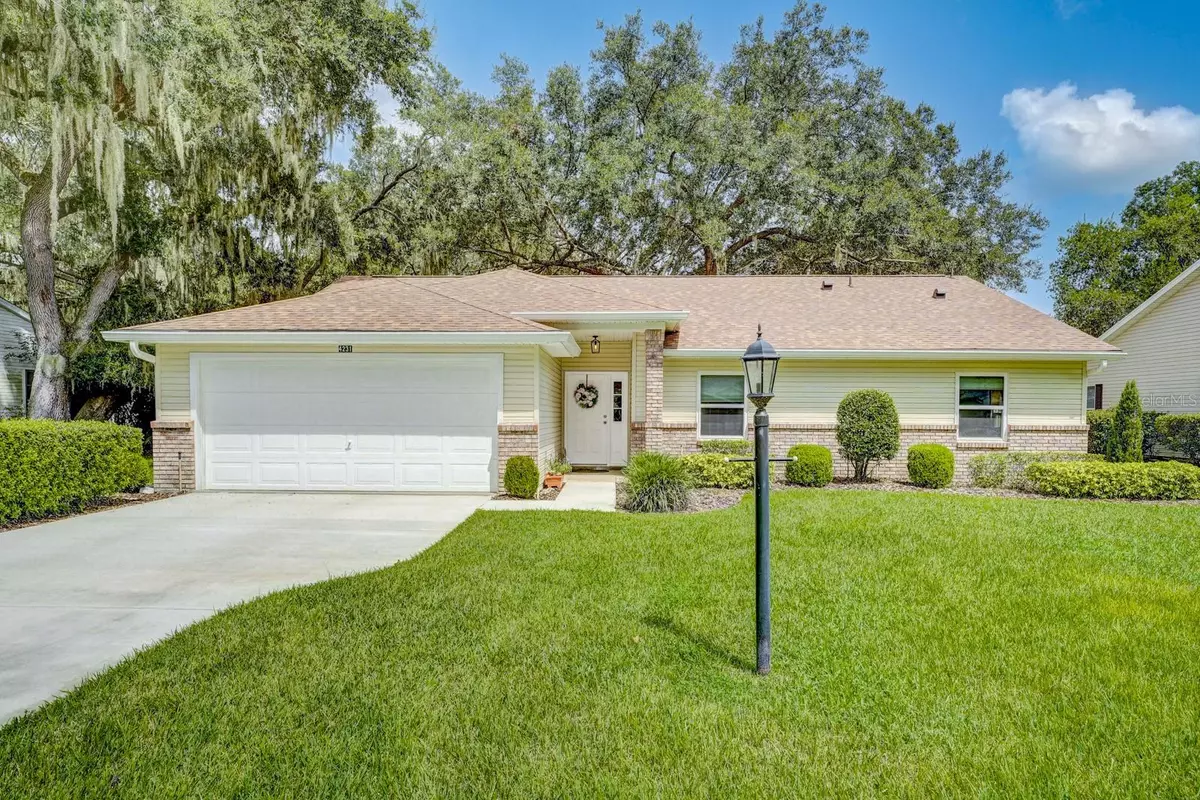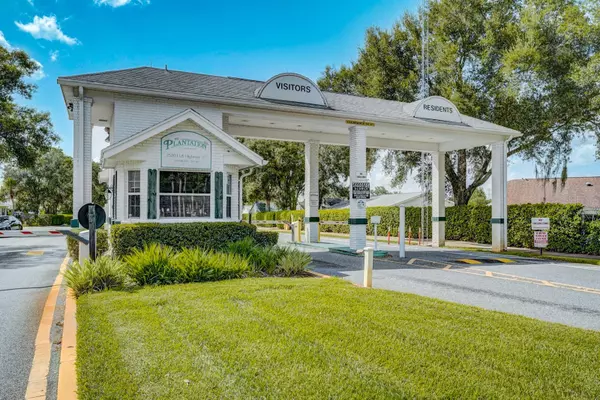$318,900
$318,900
For more information regarding the value of a property, please contact us for a free consultation.
3 Beds
2 Baths
1,546 SqFt
SOLD DATE : 10/06/2023
Key Details
Sold Price $318,900
Property Type Single Family Home
Sub Type Single Family Residence
Listing Status Sold
Purchase Type For Sale
Square Footage 1,546 sqft
Price per Sqft $206
Subdivision Plantation At Leesburg Oak Tree Village
MLS Listing ID O6132385
Sold Date 10/06/23
Bedrooms 3
Full Baths 2
Construction Status Financing
HOA Fees $115/mo
HOA Y/N Yes
Originating Board Stellar MLS
Year Built 1994
Annual Tax Amount $2,903
Lot Size 8,276 Sqft
Acres 0.19
Lot Dimensions 75x110
Property Description
This SPACIOUS 3Bd/2Ba home is in the sought after 55+ community the Plantation at Leesburg. Conveniently located minutes from shopping, restaurants and major hospitals. It’s intended to support ACTIVE LIFESTYLES offering two full-size Golf Courses, three clubhouses, a ROBUST ACTIVITY SCHEDULE, Bocce Ball, Shuffleboard, horseshoes, HEATED POOLS, TENNIS and PICKLE BALL COURTS just to name a few. The stunning NEW driveway, sidewalk, and landscaping was completed just two months ago and features a variety of plants including Purple & Red Myrtles. The two-car garage is equipped wiith an enclosed built in closet perfect for any hobby enthusiast. NEW water heater; the ROOF and WINDOWS were replaced in 2021. The A/C, sprinkler system and entire home have been well maintained. Living room/dining room combo flows perfect for ENTERTAINING or RELAXATION. The double side by side sliding glass doors lead to your SCREENED LANAI. Equipped with a ceiling fan, it comfortably extends your enjoyment of nature and the outdoors. The 150-year-old Oak tree adds privacy, shade and beauty to the garden area. The BRIGHT KITCHEN has a window over your NEW DEEP SINK, all NEW STAINLESS-STEEL APPLIANCES, NEW garbage disposal, NEW stackable Samsung STAINLESS STEEL washer and dryer. The lighting, chandeliers and ceiling fans have been updated throughout the home. Almost the entire home was recently PAINTED, and the popcorn ceilings removed and updated. The VAULTED CEILINGS extend from the kitchen through the living area into the owner’s suite. The LARGE OWNER’S SUITE also has an UPDATED WALK IN CLOSET. All doors in the owner's suite and ensuite are ADA wheel chair accessible at 36 inches. Completely remodeled it feels like your own personal SPA with NEW DUAL SINKS, MARBLE COUNTER TOPS, a BEAUTIFULLY TILED WALK IN SHOWER with RIVER ROCK STONE floor and a LED FOG RESISTANT TOUCH CONTROL LIGHTED MIRROR. With all this and easy access to THEME PARKS, airports and all that Central Florida has to offer you will never run out of things to do. You’ve waited your whole life for this! Call today to schedule a showing and WELCOME HOME… Room Feature: Linen Closet In Bath (Primary Bedroom).
Location
State FL
County Lake
Community Plantation At Leesburg Oak Tree Village
Zoning PUD
Interior
Interior Features Accessibility Features, Chair Rail, Eat-in Kitchen, High Ceilings, Living Room/Dining Room Combo, Primary Bedroom Main Floor, Solid Surface Counters, Solid Wood Cabinets, Stone Counters, Vaulted Ceiling(s), Walk-In Closet(s), Window Treatments
Heating Central
Cooling Central Air
Flooring Carpet, Linoleum, Tile, Vinyl
Furnishings Partially
Fireplace false
Appliance Dishwasher, Disposal, Dryer, Electric Water Heater, Microwave, Refrigerator, Washer
Exterior
Exterior Feature Lighting, Rain Gutters, Sidewalk, Sliding Doors
Garage Spaces 2.0
Community Features Buyer Approval Required, Clubhouse, Community Mailbox, Deed Restrictions, Fitness Center, Gated Community - No Guard, Golf Carts OK, Golf, Handicap Modified, Pool, Restaurant, Sidewalks, Tennis Courts, Wheelchair Access
Utilities Available BB/HS Internet Available, Cable Available, Electricity Available, Phone Available, Public, Sewer Available, Sprinkler Meter, Street Lights, Water Available
Amenities Available Clubhouse
Waterfront false
Roof Type Shingle
Attached Garage true
Garage true
Private Pool No
Building
Story 1
Entry Level One
Foundation Slab
Lot Size Range 0 to less than 1/4
Sewer Public Sewer
Water Public
Structure Type Brick,Vinyl Siding
New Construction false
Construction Status Financing
Others
Pets Allowed Yes
HOA Fee Include Guard - 24 Hour,Pool,Management,Private Road,Recreational Facilities
Senior Community Yes
Ownership Fee Simple
Monthly Total Fees $115
Membership Fee Required Required
Special Listing Condition None
Read Less Info
Want to know what your home might be worth? Contact us for a FREE valuation!

Our team is ready to help you sell your home for the highest possible price ASAP

© 2024 My Florida Regional MLS DBA Stellar MLS. All Rights Reserved.
Bought with CREEGAN GROUP

"My job is to find and attract mastery-based agents to the office, protect the culture, and make sure everyone is happy! "






