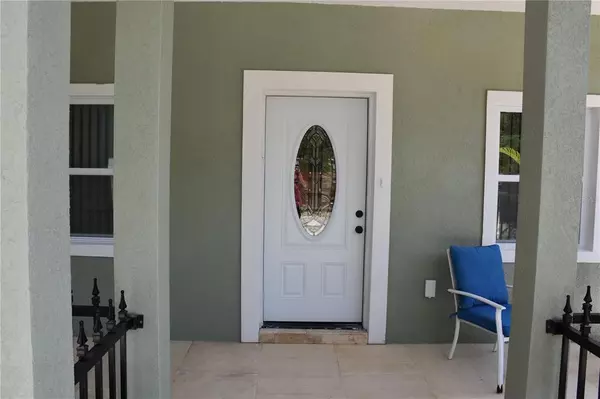$440,000
$465,000
5.4%For more information regarding the value of a property, please contact us for a free consultation.
3 Beds
2 Baths
2,250 SqFt
SOLD DATE : 07/06/2023
Key Details
Sold Price $440,000
Property Type Single Family Home
Sub Type Single Family Residence
Listing Status Sold
Purchase Type For Sale
Square Footage 2,250 sqft
Price per Sqft $195
Subdivision Carver Park
MLS Listing ID A4531413
Sold Date 07/06/23
Bedrooms 3
Full Baths 2
Construction Status Financing
HOA Y/N No
Originating Board Stellar MLS
Year Built 2022
Annual Tax Amount $425
Lot Size 7,405 Sqft
Acres 0.17
Lot Dimensions 50X100
Property Description
Welcome to your newly constructed 3 bedroom, 2 bathroom home on a 7500 square foot fenced lot with beautiful oak trees. The entire home has travertine tile floors and the ceilings are 9 feet in height. There is a spacious great room for family and friends entertaining. The master bedroom has a large walk-in closet. Please note you can make the master bedroom into a mother-in-law suite with a kitchen. This would make a very good rental. The builder owner will help you with the details. Where can you find a new home for $206.00 per SqFt? Make your appointment today! Please note, there is a lot next to this property that is also for sale MLS number A4532847
Location
State FL
County Sarasota
Community Carver Park
Zoning RMF3
Rooms
Other Rooms Great Room, Inside Utility, Interior In-Law Suite
Interior
Interior Features Ceiling Fans(s), High Ceilings, Living Room/Dining Room Combo, Split Bedroom, Window Treatments
Heating Central, Heat Pump
Cooling Central Air
Flooring Travertine
Fireplace false
Appliance Dishwasher, Disposal, Dryer, Electric Water Heater, Microwave, Range, Refrigerator, Tankless Water Heater, Washer
Laundry Inside
Exterior
Exterior Feature Sliding Doors
Garage Driveway
Garage Spaces 1.0
Fence Fenced, Wood
Utilities Available Cable Connected, Electricity Connected, Sewer Connected, Water Connected
Waterfront false
Roof Type Shingle
Porch Covered, Front Porch, Rear Porch
Attached Garage true
Garage true
Private Pool No
Building
Entry Level One
Foundation Slab
Lot Size Range 0 to less than 1/4
Sewer Public Sewer
Water None, Public
Architectural Style Ranch
Structure Type Block, Stucco
New Construction true
Construction Status Financing
Schools
Elementary Schools Wilkinson Elementary
Middle Schools Mcintosh Middle
High Schools Riverview High
Others
Senior Community No
Ownership Fee Simple
Acceptable Financing Cash, Conventional, FHA, VA Loan
Listing Terms Cash, Conventional, FHA, VA Loan
Special Listing Condition None
Read Less Info
Want to know what your home might be worth? Contact us for a FREE valuation!

Our team is ready to help you sell your home for the highest possible price ASAP

© 2024 My Florida Regional MLS DBA Stellar MLS. All Rights Reserved.
Bought with COASTAL REALTY PROS LLC

"My job is to find and attract mastery-based agents to the office, protect the culture, and make sure everyone is happy! "






