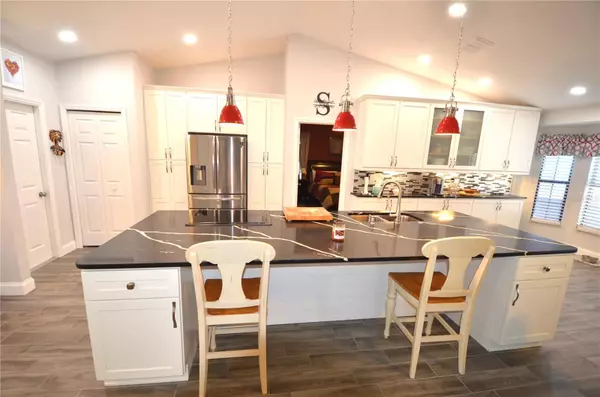$395,000
$389,000
1.5%For more information regarding the value of a property, please contact us for a free consultation.
3 Beds
2 Baths
1,452 SqFt
SOLD DATE : 06/02/2023
Key Details
Sold Price $395,000
Property Type Single Family Home
Sub Type Single Family Residence
Listing Status Sold
Purchase Type For Sale
Square Footage 1,452 sqft
Price per Sqft $272
Subdivision Canoe Creek Woods Unit 11
MLS Listing ID S5082252
Sold Date 06/02/23
Bedrooms 3
Full Baths 2
Construction Status Appraisal,Financing,Inspections
HOA Fees $23/ann
HOA Y/N Yes
Originating Board Stellar MLS
Year Built 2000
Annual Tax Amount $1,529
Lot Size 7,840 Sqft
Acres 0.18
Property Description
Wonderful 3 bedroom, 2 bathroom family home with all the right upgrades! This is a turn key ready pool home. The moment you walk in this home, the "model home feeling" is very evident due to the fabulous upgrades. Just look at the upgrades in the kitchen alone which include new 42" white shaker soft close cabinets with tons of storage, beautiful designer quartz countertops, a new 11.5 ft. by 4.5 ft. island with bar counter, and new appliances. What a great place to gather with friends and family! Another obvious "model home" type upgrade is the porcelain wood plank look tile THROUGHOUT! The interior has been completely repainted with a nice neutral light grey color and high quality paint. Some of the very expensive upgrades that have been done are... the new inground salt water pool with enclosure (installed in 2013), large custom built bar and cabinets on rear porch ( small keg cabinet not included) , New HVAC system installed in 2020, Brand New roof installed in 2017, backyard 6 ft. privacy fence installed in 2018, a 4 ft. wide extension of the driveway to allow side by side parking, hurricane fabric with mounting system that can be installed over all windows and doors, water softener system, both bathrooms remodeled with granite countertops, newly tiled showers and new tub! The garage has a work bench and cabinets for storage! There is also energy efficient upgrades completed including a radiant heat barrier installed in the attic along with solar powered attic vent fans,
and a solar powered hot water heater! To top it all off you will get a 12 ft. x 16 ft. shed with electricity for your storage or project needs. The landscaping is very well done with mature landscaping all around! As you can see, when we said this is a home that is turn key ready, we were not kidding! All this and you get a terrific location that is close to Hwy 417, Disney and the theme parks, downtown Orlando, Lake Nona and Medical City, and just a short drive to the beaches! Not sure there is anything else that a person could ask for? Come see it ASAP before it's gone. Won't last long!
Location
State FL
County Osceola
Community Canoe Creek Woods Unit 11
Zoning SR2
Interior
Interior Features High Ceilings, Open Floorplan, Split Bedroom, Stone Counters, Vaulted Ceiling(s), Window Treatments
Heating Central, Electric
Cooling Central Air
Flooring Tile
Furnishings Unfurnished
Fireplace false
Appliance Dishwasher, Range, Refrigerator
Exterior
Exterior Feature Sliding Doors
Garage Driveway
Garage Spaces 2.0
Fence Wood
Pool Gunite, In Ground
Community Features Sidewalks
Utilities Available Cable Available, Sewer Connected, Underground Utilities, Water Connected
Waterfront false
Roof Type Shingle
Porch Covered, Front Porch, Rear Porch, Screened
Attached Garage true
Garage true
Private Pool Yes
Building
Lot Description Landscaped, Level, Sidewalk, Paved
Entry Level One
Foundation Slab
Lot Size Range 0 to less than 1/4
Sewer Public Sewer
Water Public
Architectural Style Florida
Structure Type Block, Stucco
New Construction false
Construction Status Appraisal,Financing,Inspections
Others
Pets Allowed Yes
Senior Community No
Ownership Fee Simple
Monthly Total Fees $23
Acceptable Financing Cash, Conventional, FHA, VA Loan
Membership Fee Required Required
Listing Terms Cash, Conventional, FHA, VA Loan
Special Listing Condition None
Read Less Info
Want to know what your home might be worth? Contact us for a FREE valuation!

Our team is ready to help you sell your home for the highest possible price ASAP

© 2024 My Florida Regional MLS DBA Stellar MLS. All Rights Reserved.
Bought with ROYAL REALTY REAL ESTATE, LLC

"My job is to find and attract mastery-based agents to the office, protect the culture, and make sure everyone is happy! "






