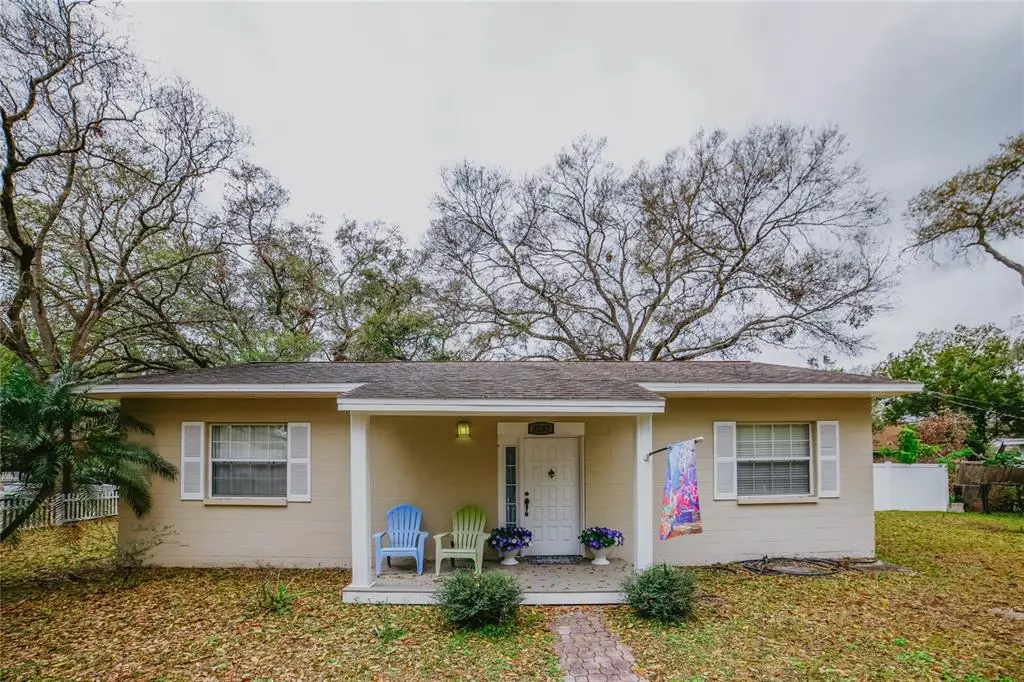$279,500
$279,500
For more information regarding the value of a property, please contact us for a free consultation.
2 Beds
1 Bath
1,040 SqFt
SOLD DATE : 03/21/2023
Key Details
Sold Price $279,500
Property Type Single Family Home
Sub Type Single Family Residence
Listing Status Sold
Purchase Type For Sale
Square Footage 1,040 sqft
Price per Sqft $268
Subdivision Causeway Manor
MLS Listing ID T3428849
Sold Date 03/21/23
Bedrooms 2
Full Baths 1
Construction Status Appraisal,Inspections
HOA Y/N No
Originating Board Stellar MLS
Year Built 1976
Annual Tax Amount $1,239
Lot Size 0.340 Acres
Acres 0.34
Property Description
Ready to make your dream of owning a home with a white picket fence a reality? Look no further than this charming corner lot, sprawling across a huge corner lot and offering endless possibilities for your next adventure. With no HOA or CDD fees, you have the freedom to bring your RV or boat and make the most of your spacious new lot! As you step inside, the pride in ownership is palpable throughout this immaculate and comfortable space. The open floor plan seamlessly connects the living spaces, making this cozy 2 bedroom 1 bathroom home feel much larger than it appears. The kitchen boasts plenty of cabinets and a built-in desk, making it perfect for both entertaining guests and hosting family gatherings. Brand New A/C with UV light (2022). Both bedrooms are generously sized, and the functional bathroom features a convenient stand-up enclosed shower. As you make your way to the oversized backyard, the possibilities for outdoor entertaining are endless - perfect for hosting barbecues and making memories with family and friends, while your furry companions have plenty of space to run around and play. This home also offers plenty of storage and a detached garage with a workshop, perfect for taking on some exciting DIY projects. Located in a convenient location, you'll have easy access to major highways including US HWY 301, I-75, and the Selmon Expressway - making your daily commute a breeze. Don't miss out on the chance to own your dream home, where endless possibilities and cozy living await. Schedule your showing today!
Location
State FL
County Hillsborough
Community Causeway Manor
Zoning RSC-9
Interior
Interior Features Ceiling Fans(s), Kitchen/Family Room Combo, Open Floorplan
Heating Central
Cooling Central Air
Flooring Ceramic Tile, Laminate
Fireplace false
Appliance Dryer, Microwave, Range, Refrigerator, Washer
Exterior
Exterior Feature Sliding Doors, Storage
Garage Boat, Workshop in Garage
Garage Spaces 1.0
Fence Fenced
Utilities Available BB/HS Internet Available
Waterfront false
Roof Type Shingle
Porch Covered, Front Porch, Rear Porch
Attached Garage false
Garage true
Private Pool No
Building
Entry Level One
Foundation Slab
Lot Size Range 1/4 to less than 1/2
Sewer Septic Tank
Water Public
Structure Type Block
New Construction false
Construction Status Appraisal,Inspections
Schools
Elementary Schools Bing-Hb
Middle Schools Giunta Middle-Hb
High Schools Spoto High-Hb
Others
Senior Community No
Ownership Fee Simple
Acceptable Financing Cash, Conventional, FHA, VA Loan
Listing Terms Cash, Conventional, FHA, VA Loan
Special Listing Condition None
Read Less Info
Want to know what your home might be worth? Contact us for a FREE valuation!

Our team is ready to help you sell your home for the highest possible price ASAP

© 2024 My Florida Regional MLS DBA Stellar MLS. All Rights Reserved.
Bought with 1ST INVESTMENT REALTY GROUP LLC

"My job is to find and attract mastery-based agents to the office, protect the culture, and make sure everyone is happy! "






