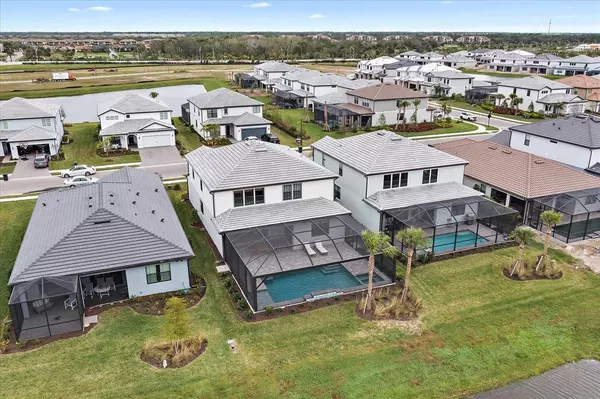$875,000
$889,000
1.6%For more information regarding the value of a property, please contact us for a free consultation.
5 Beds
5 Baths
3,416 SqFt
SOLD DATE : 03/08/2023
Key Details
Sold Price $875,000
Property Type Single Family Home
Sub Type Single Family Residence
Listing Status Sold
Purchase Type For Sale
Square Footage 3,416 sqft
Price per Sqft $256
Subdivision Sapphire Point Ph I & Ii Subph 1A, 1B, 1
MLS Listing ID A4555167
Sold Date 03/08/23
Bedrooms 5
Full Baths 4
Half Baths 1
Construction Status Appraisal,Financing,Inspections
HOA Fees $275/mo
HOA Y/N Yes
Originating Board Stellar MLS
Year Built 2022
Annual Tax Amount $1,226
Lot Size 6,969 Sqft
Acres 0.16
Property Description
Welcome to Sapphire Point, located within one of the nation's top master-planned communities. This brand-new home has it all and is an entertainers dream home, featuring 5 bedrooms, 4.5 baths, 3 car tandem garage and yes, a POOL with a spa and sun shelf deck! You'll feel like you are living your best life in this Yorkshire model home with a wide flowing entryway leading into the airy kitchen, cafe and gathering room. Use the flex room as a formal dining, office or private den. The Gourmet Kitchen includes a walk-in pantry, built in stainless appliances, upgraded cabinetry and solid surface counters. The first-floor guest suite is great for all of your family and friends when they come to visit, includes a private ensuite and walk-in closet. After a long day, enjoy family time watching movies or playing games in the upstairs loft area. The Owners Suite is very calming overlooking the water views outside. The owner's suite also features a custom large walk-in closet, linen closet, double vanities, walk-in shower and private water closet. Also, included on the second floor you will find an additional three bedrooms and two full baths, large laundry room with sink and additional storage. This amazing, maintenance free gated community once complete will feature a resort style pool, community room, fitness center, fire pit, covered pavilion, playground, basketball court and dog park. No need to build when you can purchase this today. Call to schedule your private showing today. Room Feature: Linen Closet In Bath (Primary Bedroom).
Location
State FL
County Manatee
Community Sapphire Point Ph I & Ii Subph 1A, 1B, 1
Zoning RE1
Rooms
Other Rooms Bonus Room, Den/Library/Office
Interior
Interior Features Ceiling Fans(s), Crown Molding, Eat-in Kitchen, In Wall Pest System, Kitchen/Family Room Combo, Living Room/Dining Room Combo, PrimaryBedroom Upstairs, Open Floorplan, Pest Guard System, Smart Home, Solid Surface Counters, Split Bedroom, Stone Counters, Walk-In Closet(s), Window Treatments
Heating Electric
Cooling Central Air
Flooring Carpet, Tile
Fireplace false
Appliance Built-In Oven, Convection Oven, Cooktop, Dishwasher, Disposal, Dryer, Electric Water Heater, Freezer, Kitchen Reverse Osmosis System, Refrigerator, Washer
Laundry Upper Level
Exterior
Exterior Feature Irrigation System, Lighting, Rain Gutters, Sidewalk
Garage Driveway, Garage Door Opener, Tandem
Garage Spaces 3.0
Pool Heated, In Ground, Screen Enclosure
Community Features Clubhouse, Community Mailbox, Fitness Center, Gated, Golf Carts OK, Irrigation-Reclaimed Water, Playground
Utilities Available Cable Connected, Electricity Connected, Sewer Connected, Sprinkler Recycled, Water Connected
Amenities Available Clubhouse, Maintenance, Pool
Waterfront false
View Y/N 1
View Water
Roof Type Tile
Attached Garage true
Garage true
Private Pool Yes
Building
Lot Description Sidewalk
Entry Level Two
Foundation Block, Slab
Lot Size Range 0 to less than 1/4
Builder Name Pulte
Sewer Public Sewer
Water Public
Structure Type Block,Stucco
New Construction false
Construction Status Appraisal,Financing,Inspections
Schools
Elementary Schools Gullett Elementary
Middle Schools Dr Mona Jain Middle
High Schools Lakewood Ranch High
Others
Pets Allowed Yes
HOA Fee Include Pool,Maintenance Structure,Maintenance Grounds
Senior Community No
Pet Size Extra Large (101+ Lbs.)
Ownership Fee Simple
Monthly Total Fees $275
Acceptable Financing Cash, Conventional, FHA, VA Loan
Membership Fee Required Required
Listing Terms Cash, Conventional, FHA, VA Loan
Num of Pet 3
Special Listing Condition None
Read Less Info
Want to know what your home might be worth? Contact us for a FREE valuation!

Our team is ready to help you sell your home for the highest possible price ASAP

© 2024 My Florida Regional MLS DBA Stellar MLS. All Rights Reserved.
Bought with MICHAEL SAUNDERS & COMPANY

"My job is to find and attract mastery-based agents to the office, protect the culture, and make sure everyone is happy! "






