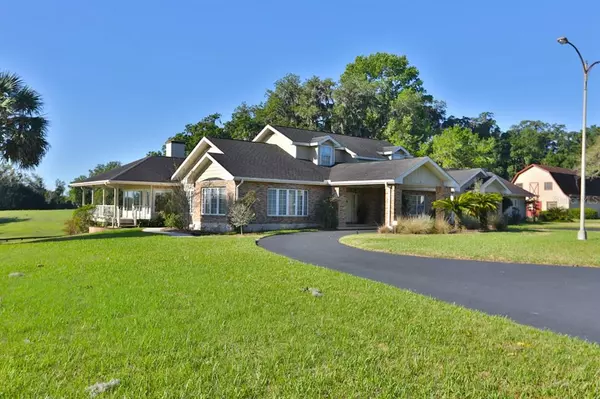$2,000,000
$2,450,000
18.4%For more information regarding the value of a property, please contact us for a free consultation.
4 Beds
3 Baths
4,012 SqFt
SOLD DATE : 11/15/2022
Key Details
Sold Price $2,000,000
Property Type Single Family Home
Sub Type Single Family Residence
Listing Status Sold
Purchase Type For Sale
Square Footage 4,012 sqft
Price per Sqft $498
Subdivision Na
MLS Listing ID OM635914
Sold Date 11/15/22
Bedrooms 4
Full Baths 3
Construction Status Financing
HOA Y/N No
Originating Board Stellar MLS
Year Built 1987
Annual Tax Amount $5,020
Lot Size 28.030 Acres
Acres 28.03
Property Description
Winding scenic drive leads you to the elevated beautiful two-story home situated on 28+/- acres. Plenty of lush landscaping and trees.
This majestic home with brick features boasts grand scale living with 4 bedrooms and 3 baths. Generous formal living room, formal dining room, family room with oversized brick fireplace and extra-large windows to enjoy panoramic views of the property. Kitchen with bar seating area is open to breakfast nook which is perfect for enjoying your morning coffee. Lots of amazing lighting flows throughout this spacious home. Main level master and guest suite, additional two bedrooms and 1 bath on second level. Covered porch is perfect for sitting outside and enjoying the views.
The barn/equipment building features guest quarters with full bath. Plenty of storage space in the upper park of the building. Located a short distance to schools, hospitals, and restaurants.
The Lush, greenery, mature trees and country environment will immediately relax you and draw you in with scenic views and sunsets. This is the perfect family home to enjoy for years to come.
Location
State FL
County Marion
Community Na
Zoning A1
Rooms
Other Rooms Breakfast Room Separate, Den/Library/Office, Family Room, Formal Dining Room Separate, Formal Living Room Separate
Interior
Interior Features Ceiling Fans(s), Master Bedroom Main Floor, Split Bedroom, Window Treatments
Heating Heat Pump
Cooling Central Air
Flooring Carpet, Tile
Fireplaces Type Family Room, Wood Burning
Fireplace true
Appliance Built-In Oven, Cooktop, Dishwasher, Microwave, Range Hood, Refrigerator
Exterior
Exterior Feature Fence, Irrigation System, Sidewalk
Garage Spaces 2.0
Fence Board
Utilities Available Cable Available, Electricity Available, Underground Utilities
Waterfront false
Water Access 1
Water Access Desc Pond
Roof Type Shingle
Porch Covered, Rear Porch
Attached Garage true
Garage true
Private Pool No
Building
Lot Description Cleared, In County, Level, Oversized Lot, Pasture, Private, Zoned for Horses
Story 2
Entry Level Two
Foundation Stem Wall
Lot Size Range 20 to less than 50
Sewer Septic Tank
Water Well
Structure Type Brick, Vinyl Siding
New Construction false
Construction Status Financing
Schools
Elementary Schools Saddlewood Elementary School
Middle Schools Liberty Middle School
High Schools West Port High School
Others
Senior Community No
Ownership Fee Simple
Acceptable Financing Cash, Conventional
Listing Terms Cash, Conventional
Special Listing Condition None
Read Less Info
Want to know what your home might be worth? Contact us for a FREE valuation!

Our team is ready to help you sell your home for the highest possible price ASAP

© 2024 My Florida Regional MLS DBA Stellar MLS. All Rights Reserved.
Bought with JOAN PLETCHER

"My job is to find and attract mastery-based agents to the office, protect the culture, and make sure everyone is happy! "






