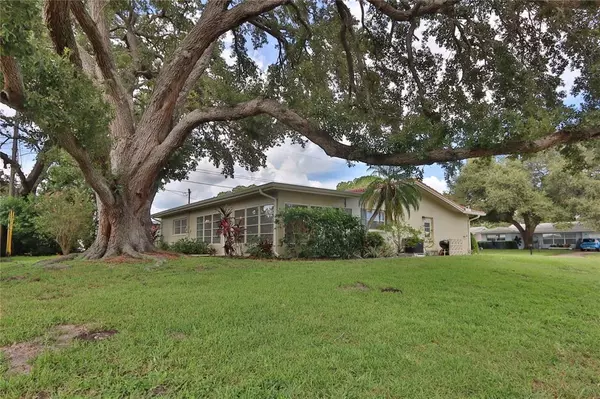$370,000
$375,000
1.3%For more information regarding the value of a property, please contact us for a free consultation.
2 Beds
2 Baths
1,242 SqFt
SOLD DATE : 10/09/2022
Key Details
Sold Price $370,000
Property Type Single Family Home
Sub Type Single Family Residence
Listing Status Sold
Purchase Type For Sale
Square Footage 1,242 sqft
Price per Sqft $297
Subdivision Greenbriar Unit 4 Lot 179
MLS Listing ID T3398552
Sold Date 10/09/22
Bedrooms 2
Full Baths 2
HOA Fees $11/ann
HOA Y/N Yes
Originating Board Stellar MLS
Year Built 1969
Annual Tax Amount $3,710
Lot Size 7,405 Sqft
Acres 0.17
Lot Dimensions 75x100
Property Description
Welcome home! Immaculately maintained and cared for 2 bedroom, 2 bath residence on a 75’ X 100’ corner lot in popular Greenbriar neighborhood. Move-in condition! Light and bright open floor plan with flexible living areas/options. Updated in 2020, kitchen features eat-in area, stainless steel appliances, butcher block countertops, and gleaming terrazzo flooring. Master bedroom has a generous walk-in closet. Look! Both bathrooms have been recently updated. Sunny Florida room with 2 ceiling fans overlooks expansive backyard with mature landscaping and a massive tree. Security system is owned, however, is not currently monitored. No flood insurance required! The Greenbriar Clubhouse offers a large outdoor swimming pool, fitness center, shuffleboard courts, library, and meeting room...all for only $140-$210 annually depending upon how many owners are on the warranty deed. This well established and conveniently located community is located near shopping, golf, entertainment, hospitals, schools, beaches, parks, airports, and sporting events. Look no further...you are, indeed, home!
Location
State FL
County Pinellas
Community Greenbriar Unit 4 Lot 179
Zoning SFR
Rooms
Other Rooms Florida Room
Interior
Interior Features Ceiling Fans(s), Chair Rail, Eat-in Kitchen, Living Room/Dining Room Combo, Master Bedroom Main Floor, Open Floorplan, Thermostat, Walk-In Closet(s), Window Treatments
Heating Central, Electric, Wall Units / Window Unit
Cooling Central Air
Flooring Carpet, Ceramic Tile, Terrazzo
Furnishings Unfurnished
Fireplace false
Appliance Built-In Oven, Convection Oven, Cooktop, Dishwasher, Disposal, Dryer, Electric Water Heater, Microwave, Range, Refrigerator, Washer
Laundry In Garage
Exterior
Exterior Feature Irrigation System, Private Mailbox, Rain Gutters, Sliding Doors
Garage Driveway, Garage Door Opener, Ground Level, On Street, Workshop in Garage
Garage Spaces 1.0
Pool Other
Community Features Deed Restrictions, Fitness Center, Pool
Utilities Available Electricity Connected, Public, Sewer Connected, Sprinkler Well, Water Connected
Amenities Available Clubhouse, Fitness Center, Lobby Key Required, Pool, Recreation Facilities, Shuffleboard Court
Waterfront false
Roof Type Tile
Attached Garage true
Garage true
Private Pool No
Building
Lot Description Corner Lot, City Limits, Paved
Story 1
Entry Level One
Foundation Slab
Lot Size Range 0 to less than 1/4
Sewer Public Sewer
Water Public
Architectural Style Ranch
Structure Type Block, Stucco
New Construction false
Schools
Elementary Schools Garrison-Jones Elementary-Pn
Middle Schools Safety Harbor Middle-Pn
High Schools Dunedin High-Pn
Others
Pets Allowed Yes
HOA Fee Include Pool, Recreational Facilities
Senior Community No
Ownership Fee Simple
Monthly Total Fees $11
Acceptable Financing Cash, Conventional
Membership Fee Required Required
Listing Terms Cash, Conventional
Num of Pet 3
Special Listing Condition None
Read Less Info
Want to know what your home might be worth? Contact us for a FREE valuation!

Our team is ready to help you sell your home for the highest possible price ASAP

© 2024 My Florida Regional MLS DBA Stellar MLS. All Rights Reserved.
Bought with GREAT HOMES REALTY INC

"My job is to find and attract mastery-based agents to the office, protect the culture, and make sure everyone is happy! "






