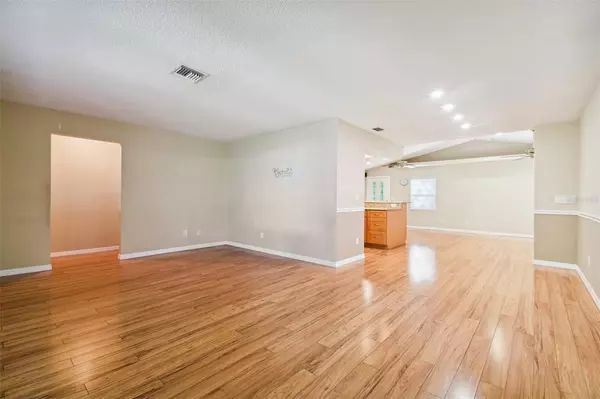$430,000
$435,000
1.1%For more information regarding the value of a property, please contact us for a free consultation.
3 Beds
2 Baths
1,623 SqFt
SOLD DATE : 08/30/2022
Key Details
Sold Price $430,000
Property Type Single Family Home
Sub Type Single Family Residence
Listing Status Sold
Purchase Type For Sale
Square Footage 1,623 sqft
Price per Sqft $264
Subdivision Bonnie Bay Unit One
MLS Listing ID U8169028
Sold Date 08/30/22
Bedrooms 3
Full Baths 2
Construction Status Financing,Inspections
HOA Y/N No
Originating Board Stellar MLS
Year Built 1973
Annual Tax Amount $3,402
Lot Size 6,534 Sqft
Acres 0.15
Lot Dimensions 65x100
Property Description
Welcome to this lovely three-bedroom, two-bathroom home in the Bonnie Bay neighborhood. This house has just over 1,600 square feet of living space and a great layout. The home has a split bedroom plan, living room and a central kitchen which opens to a spacious family room with vaulted ceilings and recessed lighting. That room has plenty of space for a dining area as well. The kitchen features granite countertops, stainless steel appliances and Forevermark wood cabinetry with soft-close drawers. There are beautiful laminate floors throughout the main living areas. Other upgrades include a nest thermostat and doorbell. Head outside to the fenced-in backyard with a large concrete patio that partially wraps around the house. There's also an irrigation system on reclaimed water. Big-ticket items include the roof from 2013, HVAC from 2017 and water heater from 2015. This home is conveniently located less than 10 minutes from the nearest Publix and Tyrone Square Mall. You can experience this house in virtual reality – no special equipment needed – by going to: https://my.matterport.com/show/?m=fa6RVoFamfW&mls=1. Then make your appointment to see this great home in person!
Location
State FL
County Pinellas
Community Bonnie Bay Unit One
Zoning R-3
Direction N
Rooms
Other Rooms Family Room
Interior
Interior Features Ceiling Fans(s), Solid Wood Cabinets, Split Bedroom, Stone Counters, Thermostat
Heating Central
Cooling Central Air
Flooring Laminate
Fireplace false
Appliance Dishwasher, Microwave, Range, Refrigerator
Laundry In Garage
Exterior
Exterior Feature Fence, Irrigation System
Garage Spaces 2.0
Utilities Available Public
Roof Type Shingle
Attached Garage true
Garage true
Private Pool No
Building
Story 1
Entry Level One
Foundation Slab
Lot Size Range 0 to less than 1/4
Sewer Public Sewer
Water Public
Structure Type Block
New Construction false
Construction Status Financing,Inspections
Others
Pets Allowed Yes
Senior Community No
Ownership Fee Simple
Acceptable Financing Cash, Conventional
Listing Terms Cash, Conventional
Special Listing Condition None
Read Less Info
Want to know what your home might be worth? Contact us for a FREE valuation!

Our team is ready to help you sell your home for the highest possible price ASAP

© 2024 My Florida Regional MLS DBA Stellar MLS. All Rights Reserved.
Bought with CHARLES RUTENBERG REALTY INC

"My job is to find and attract mastery-based agents to the office, protect the culture, and make sure everyone is happy! "






