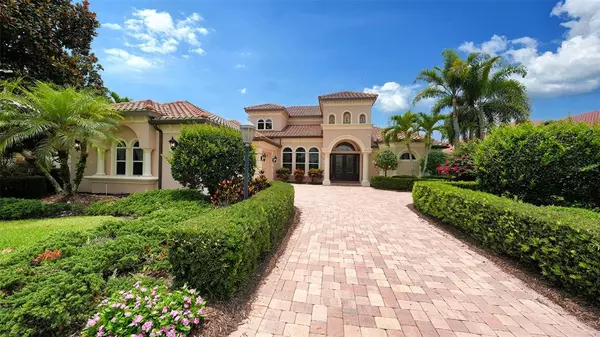$1,700,000
$1,899,000
10.5%For more information regarding the value of a property, please contact us for a free consultation.
4 Beds
6 Baths
4,356 SqFt
SOLD DATE : 08/30/2022
Key Details
Sold Price $1,700,000
Property Type Single Family Home
Sub Type Single Family Residence
Listing Status Sold
Purchase Type For Sale
Square Footage 4,356 sqft
Price per Sqft $390
Subdivision Lakewood Ranch Country Club Village Ff
MLS Listing ID A4537649
Sold Date 08/30/22
Bedrooms 4
Full Baths 5
Half Baths 1
Construction Status Inspections
HOA Fees $10/ann
HOA Y/N Yes
Originating Board Stellar MLS
Year Built 2005
Annual Tax Amount $14,025
Lot Size 0.310 Acres
Acres 0.31
Property Description
Poised on a beautiful home site in The Country Club of Lakewood Ranch, this custom-built masterpiece beckons guests to journey to a more relaxing side of life with lake and golf course views. The stunning exterior sets the stage for luxury finishes & rich architectural details throughout over 4,350 square feet of living space with 4 bedrooms, 5 full baths, powder bath, office/den and bonus room as well as a 3 car side load garage plus golf cart garage. Double-entry wood & glass doors open to the elegant living area with a stone surround gas fireplace, decorative ceiling, formal dining room and sliders to the lanai. Fit for a chef, the gourmet kitchen boasts quality wood cabinetry, exquisite granite countertops, large center island, 6-burner gas cooktop with vented hood, butler's pantry, and eat-in kitchen with aquarium window. Featuring pocketing sliders, the family room opens to the spacious lanai and overlooks the lake and golf course. The spacious primary wing showcases decorative ceiling and window treatments, 2 spacious walk-in closets with cabinetry, and private door to the lanai, while the master bath offers separate vanities, garden tub and large walk-in shower to complete the serene feel. On the 2nd floor, a large bonus room offers additional gathering space as well as a bedroom, full bath and balcony with breathtaking lake & fairway views, offering the ultimate private guest retreat. The stunning outdoor living areas include a heated pool with spa, spacious covered lanai with wood ceiling treatment, fireplace & well-appointed outdoor kitchen. There are 2 additional bedrooms and 2.5 bathrooms downstairs as well as an office/den located at the back of the home which could be used as a 5th bedroom. Enjoy the Lakewood Ranch lifestyle with a private Country Club, 4 golf courses, 18 lighted tennis courts, athletic facility, polo club and parks, while just minutes away from the new University Mall, Lakewood Ranch Main Street and more. This truly is luxury at its finest.
Location
State FL
County Manatee
Community Lakewood Ranch Country Club Village Ff
Zoning PDR/WPE/
Rooms
Other Rooms Bonus Room, Den/Library/Office, Formal Dining Room Separate, Formal Living Room Separate
Interior
Interior Features Eat-in Kitchen, Kitchen/Family Room Combo, Master Bedroom Main Floor, Open Floorplan, Solid Wood Cabinets, Split Bedroom, Walk-In Closet(s), Window Treatments
Heating Electric
Cooling Central Air
Flooring Carpet, Tile, Wood
Fireplaces Type Family Room
Fireplace true
Appliance Bar Fridge, Built-In Oven, Cooktop, Dishwasher, Disposal, Dryer, Microwave, Range Hood, Refrigerator, Washer
Laundry Laundry Room
Exterior
Exterior Feature Awning(s), Balcony, French Doors, Irrigation System, Lighting, Outdoor Grill, Rain Gutters
Parking Features Driveway, Garage Faces Side
Garage Spaces 3.0
Pool Heated, In Ground
Community Features Deed Restrictions, Gated, Golf Carts OK, Golf
Utilities Available Cable Connected, Electricity Connected, Sewer Connected
Amenities Available Fitness Center, Gated, Golf Course, Pool, Tennis Court(s)
View Golf Course
Roof Type Tile
Porch Covered
Attached Garage true
Garage true
Private Pool Yes
Building
Lot Description Level, Sidewalk, Paved
Story 2
Entry Level Two
Foundation Slab
Lot Size Range 1/4 to less than 1/2
Builder Name Todd Johnsten
Sewer Public Sewer
Water Public
Architectural Style Custom
Structure Type Block, Stucco
New Construction false
Construction Status Inspections
Schools
Elementary Schools Robert E Willis Elementary
Middle Schools Nolan Middle
High Schools Lakewood Ranch High
Others
Pets Allowed Yes
HOA Fee Include Guard - 24 Hour, Cable TV, Escrow Reserves Fund, Internet
Senior Community No
Ownership Fee Simple
Monthly Total Fees $10
Acceptable Financing Cash, Conventional
Membership Fee Required Required
Listing Terms Cash, Conventional
Num of Pet 2
Special Listing Condition None
Read Less Info
Want to know what your home might be worth? Contact us for a FREE valuation!

Our team is ready to help you sell your home for the highest possible price ASAP

© 2024 My Florida Regional MLS DBA Stellar MLS. All Rights Reserved.
Bought with PREMIER SOTHEBYS INTL REALTY

"My job is to find and attract mastery-based agents to the office, protect the culture, and make sure everyone is happy! "






