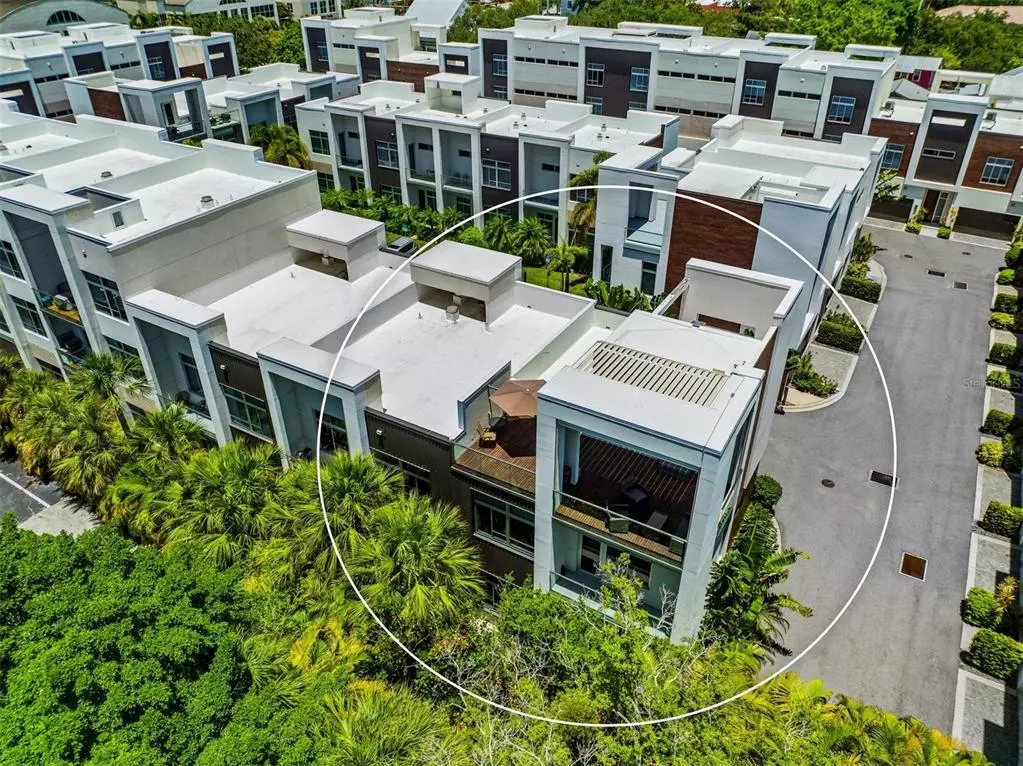$1,045,000
$1,160,000
9.9%For more information regarding the value of a property, please contact us for a free consultation.
2 Beds
3 Baths
1,934 SqFt
SOLD DATE : 08/17/2022
Key Details
Sold Price $1,045,000
Property Type Townhouse
Sub Type Townhouse
Listing Status Sold
Purchase Type For Sale
Square Footage 1,934 sqft
Price per Sqft $540
Subdivision Q
MLS Listing ID A4539114
Sold Date 08/17/22
Bedrooms 2
Full Baths 2
Half Baths 1
Construction Status Inspections
HOA Fees $491/mo
HOA Y/N Yes
Originating Board Stellar MLS
Year Built 2016
Annual Tax Amount $9,098
Lot Size 1,306 Sqft
Acres 0.03
Property Description
Rarely available at Q is this limited edition 2-bedroom, 2.5-bath luxury townhouse with a covered and screened rooftop dining and lounging area. The rooftop area faces west and features an overhead motorized louvered ceiling system that opens and closes on command, along with motorized shades that enclose the area. This outdoor area also features teak decking. Only six of these units with this floor plan and rooftop configuration exist in the development and this unit is the gem of them all. This property is well-appointed and is loaded with an abundance of premium upgrades throughout. The residence features a 2-car garage, 3-stop passenger elevator, Italian cabinetry, Caesarstone quartz countertops, German plumbing fixtures, 8-foot Wenge interior doors, hurricane-rated windows and doors by La Finestra, porcelain tile flooring, Bosch appliances, natural gas-fueled 5-burner cooktop and tankless hot water heater, closet organizing systems throughout, a spiral hardwood staircase, high ceilings, multiple terraces with water and electric, plus so much more. With over 1,938 square feet of interior space under air, the townhome feels spacious, open and airy. Each of the bedrooms has an en-suite bathroom and the master bath has dual vanity sinks, an oval Victoria and Albert soaking tub made in England and an oversized walk-in shower with Hans Grohe plumbing fixtures. The location is 1.5 blocks from Main Street, on the north edge of Historic Laurel Park and is a short distance to Whole Foods, the Sarasota Bayfront, upscale restaurants and specialty retailers, plus the development is a quick drive to Siesta Beach, area marinas, golf course and tennis facilities along with SRQ airport. View Video of this property by typing into your browser: https://bit.ly/3HHlT1E
Location
State FL
County Sarasota
Community Q
Zoning DTE
Rooms
Other Rooms Den/Library/Office, Loft
Interior
Interior Features Ceiling Fans(s), Elevator, High Ceilings, Kitchen/Family Room Combo, Open Floorplan, Solid Surface Counters, Solid Wood Cabinets, Stone Counters, Walk-In Closet(s), Window Treatments
Heating Central, Electric
Cooling Central Air
Flooring Carpet, Tile
Furnishings Unfurnished
Fireplace false
Appliance Convection Oven, Dishwasher, Disposal, Dryer, Gas Water Heater, Microwave, Range, Refrigerator, Tankless Water Heater, Washer, Water Filtration System, Whole House R.O. System
Laundry Inside, Laundry Room
Exterior
Exterior Feature Awning(s), Balcony, Irrigation System, Lighting
Garage Garage Door Opener, Ground Level, Guest, Oversized
Garage Spaces 2.0
Community Features No Truck/RV/Motorcycle Parking
Utilities Available Cable Connected, Electricity Connected, Sewer Connected, Street Lights, Underground Utilities, Water Connected
Roof Type Membrane
Porch Covered, Deck, Porch
Attached Garage true
Garage true
Private Pool No
Building
Lot Description City Limits, Level, Near Public Transit, Paved
Entry Level Three Or More
Foundation Slab
Lot Size Range 0 to less than 1/4
Builder Name Jebco Ventures
Sewer Public Sewer
Water Public
Architectural Style Contemporary
Structure Type Block, Metal Siding, Stucco
New Construction false
Construction Status Inspections
Schools
Elementary Schools Southside Elementary
Middle Schools Brookside Middle
High Schools Sarasota High
Others
Pets Allowed Breed Restrictions, Number Limit, Size Limit
HOA Fee Include Common Area Taxes, Fidelity Bond, Maintenance Structure, Management
Senior Community No
Pet Size Large (61-100 Lbs.)
Ownership Fee Simple
Monthly Total Fees $491
Acceptable Financing Cash, Conventional
Membership Fee Required Required
Listing Terms Cash, Conventional
Num of Pet 2
Special Listing Condition None
Read Less Info
Want to know what your home might be worth? Contact us for a FREE valuation!

Our team is ready to help you sell your home for the highest possible price ASAP

© 2024 My Florida Regional MLS DBA Stellar MLS. All Rights Reserved.
Bought with BANZHAF & ASSOCIATES INC

"My job is to find and attract mastery-based agents to the office, protect the culture, and make sure everyone is happy! "






