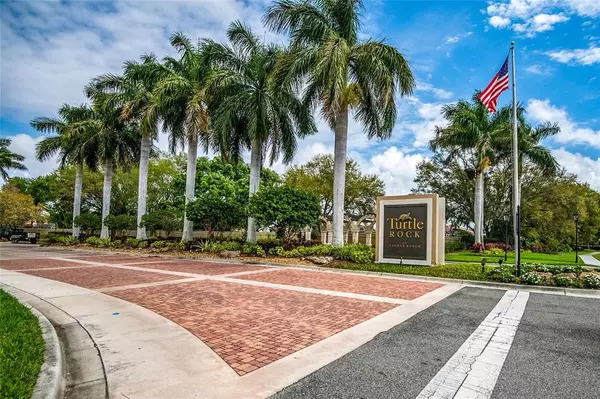$785,000
$785,000
For more information regarding the value of a property, please contact us for a free consultation.
3 Beds
3 Baths
2,201 SqFt
SOLD DATE : 06/17/2022
Key Details
Sold Price $785,000
Property Type Single Family Home
Sub Type Single Family Residence
Listing Status Sold
Purchase Type For Sale
Square Footage 2,201 sqft
Price per Sqft $356
Subdivision Turtle Rock
MLS Listing ID A4532852
Sold Date 06/17/22
Bedrooms 3
Full Baths 2
Half Baths 1
Construction Status Financing,Inspections
HOA Fees $160/qua
HOA Y/N Yes
Year Built 1996
Annual Tax Amount $4,424
Lot Size 9,147 Sqft
Acres 0.21
Property Description
As you walk through the double front doors you are immediately embraced with the formal living room that takes you directly out through the pocket sliding doors to the refreshing HEATED pool with pool bath. Just off the entry is the oversized master bedroom to your left with sliding door out to pool and the master bath with a garden tub, double sinks and walk in shower. Off the living room is the office/den. Walk back to the kitchen with granite counters, solid wood cabinets, nook area and breakfast bar overlooking the large family room perfect for entertaining also with a sliding door out to the pool. Upgrades include, NEW ROOF and WATER HEATER (2022), LANAI CAGE/SCREENING (2019), BAMBOO FLOORING IN BEDROOMS, and home REPIPED (2015), pool heater and pump (2yrs). Getaway to the private oasis in the backyard with lush tropical landscaping. Turtle Rock is known for its fabulous location and amenities, such as 350 acres of natural preserves, lakes and nature trails, community center, community pool, tennis and basketball courts, playground, outdoor workout area and the community borders the popular LEGACY TRAIL just outside the gate and is in an A-Rated school district. Low HOA Fee and Turtle Rock is conveniently located to shops, dining and movie theater and enjoys easy access to I-75, downtown Sarasota and Siesta Key Beach!
Location
State FL
County Sarasota
Community Turtle Rock
Zoning RSF1
Interior
Interior Features Cathedral Ceiling(s), Ceiling Fans(s), Eat-in Kitchen, Master Bedroom Main Floor, Open Floorplan, Solid Surface Counters, Solid Wood Cabinets, Split Bedroom, Stone Counters, Walk-In Closet(s)
Heating Central
Cooling Central Air
Flooring Bamboo, Ceramic Tile
Furnishings Unfurnished
Fireplace false
Appliance Dishwasher, Disposal, Microwave, Range, Refrigerator
Laundry Laundry Room
Exterior
Exterior Feature Balcony
Garage Spaces 2.0
Pool Heated, In Ground, Screen Enclosure
Community Features Deed Restrictions, Gated, Irrigation-Reclaimed Water, Playground, Pool, Tennis Courts
Utilities Available Electricity Connected, Sewer Connected, Water Connected
Amenities Available Clubhouse, Gated, Playground, Pool, Spa/Hot Tub, Tennis Court(s)
Waterfront false
Roof Type Tile
Porch Patio, Rear Porch, Screened
Attached Garage true
Garage true
Private Pool Yes
Building
Story 1
Entry Level One
Foundation Slab
Lot Size Range 0 to less than 1/4
Sewer Public Sewer
Water Public
Structure Type Block, Stucco
New Construction false
Construction Status Financing,Inspections
Schools
Elementary Schools Ashton Elementary
Middle Schools Sarasota Middle
High Schools Riverview High
Others
Pets Allowed Yes
HOA Fee Include Guard - 24 Hour, Pool, Pool, Private Road, Recreational Facilities
Senior Community No
Pet Size Extra Large (101+ Lbs.)
Ownership Fee Simple
Monthly Total Fees $160
Acceptable Financing Cash, Conventional, VA Loan
Membership Fee Required Required
Listing Terms Cash, Conventional, VA Loan
Num of Pet 2
Special Listing Condition None
Read Less Info
Want to know what your home might be worth? Contact us for a FREE valuation!

Our team is ready to help you sell your home for the highest possible price ASAP

© 2024 My Florida Regional MLS DBA Stellar MLS. All Rights Reserved.
Bought with CP REALTY INTERNATIONAL

"My job is to find and attract mastery-based agents to the office, protect the culture, and make sure everyone is happy! "






