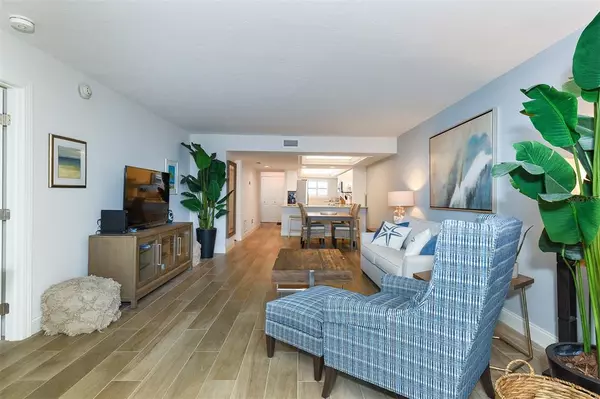$1,350,000
$1,350,000
For more information regarding the value of a property, please contact us for a free consultation.
2 Beds
2 Baths
1,447 SqFt
SOLD DATE : 05/02/2022
Key Details
Sold Price $1,350,000
Property Type Condo
Sub Type Condominium
Listing Status Sold
Purchase Type For Sale
Square Footage 1,447 sqft
Price per Sqft $932
Subdivision Gulf & Bay Club Ph 3
MLS Listing ID A4529730
Sold Date 05/02/22
Bedrooms 2
Full Baths 2
Condo Fees $4,001
Construction Status Inspections
HOA Y/N No
Year Built 1980
Annual Tax Amount $6,996
Property Description
Completely gutted and redone in 2019/2020, with exceptional finishes. This 6th floor condo is in Building C, with spectacular full gulf views along with views of the resort like setting of the Gulf and Bay Club. Entirely tiled for easy maintenance along with many upgrades, including a microwave/grill, induction stove, high tech water reader to prevent any water leaks or intrusion, as well as upscale coastal style furnishing to suit the most discriminating buyer. This resort has several pools, outdoor grilling areas, tennis courts, pickle ball, fitness center, club house, gated with 24 hour security. Situated mid key, so you are close to either bridge, as well as the charming village of Siesta Key with it's many shops and restaurants. Onsite management and rental company make it easy for offsetting cost with rentals.
Location
State FL
County Sarasota
Community Gulf & Bay Club Ph 3
Zoning RMF3
Rooms
Other Rooms Inside Utility
Interior
Interior Features Eat-in Kitchen, Kitchen/Family Room Combo, Living Room/Dining Room Combo, Open Floorplan, Solid Surface Counters, Split Bedroom, Stone Counters, Thermostat, Walk-In Closet(s), Window Treatments
Heating Electric
Cooling Central Air
Flooring Tile
Furnishings Furnished
Fireplace false
Appliance Dishwasher, Dryer, Microwave, Range, Refrigerator, Washer
Laundry Inside, Laundry Room
Exterior
Exterior Feature Balcony
Garage Assigned, Covered, Guest, Reserved
Community Features Buyer Approval Required, Fitness Center, Gated, Golf Carts OK, Pool, Tennis Courts, Waterfront
Utilities Available Cable Connected, Electricity Connected, Public, Sewer Connected
Amenities Available Clubhouse, Elevator(s), Fitness Center, Gated, Maintenance, Pool, Security, Tennis Court(s)
Waterfront Description Gulf/Ocean
View Y/N 1
Water Access 1
Water Access Desc Gulf/Ocean
View Water
Roof Type Built-Up
Porch Enclosed, Screened
Attached Garage false
Garage false
Private Pool No
Building
Story 7
Entry Level One
Foundation Slab
Sewer Public Sewer
Water Public
Architectural Style Traditional
Structure Type Block, Stucco
New Construction false
Construction Status Inspections
Schools
Elementary Schools Southside Elementary
Middle Schools Brookside Middle
High Schools Sarasota High
Others
Pets Allowed No
HOA Fee Include Guard - 24 Hour, Pool, Insurance, Maintenance Structure, Management, Pool, Security
Senior Community No
Ownership Fee Simple
Monthly Total Fees $1, 333
Acceptable Financing Cash, Conventional
Membership Fee Required None
Listing Terms Cash, Conventional
Special Listing Condition None
Read Less Info
Want to know what your home might be worth? Contact us for a FREE valuation!

Our team is ready to help you sell your home for the highest possible price ASAP

© 2024 My Florida Regional MLS DBA Stellar MLS. All Rights Reserved.
Bought with PREFERRED SHORE

"My job is to find and attract mastery-based agents to the office, protect the culture, and make sure everyone is happy! "






