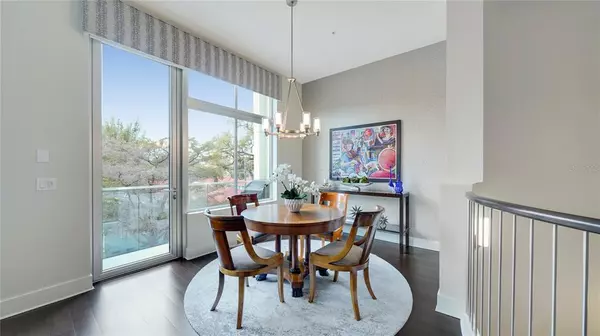$994,000
$994,000
For more information regarding the value of a property, please contact us for a free consultation.
2 Beds
3 Baths
1,699 SqFt
SOLD DATE : 04/29/2022
Key Details
Sold Price $994,000
Property Type Townhouse
Sub Type Townhouse
Listing Status Sold
Purchase Type For Sale
Square Footage 1,699 sqft
Price per Sqft $585
Subdivision Q
MLS Listing ID A4526577
Sold Date 04/29/22
Bedrooms 2
Full Baths 2
Half Baths 1
Construction Status Inspections
HOA Fees $491/mo
HOA Y/N Yes
Year Built 2016
Annual Tax Amount $6,079
Lot Size 1,306 Sqft
Acres 0.03
Property Description
Downtown Sarasota contemporary residence at the Q a community suited for todays modern lifestyle and optimum convenience. Offering
an open living dining and kitchen Great Room with balcony that allows grilling, powder room, master bedroom all with volume ceilings and on one level and a bright, open sitting area/ flex space with balcony, bedroom suite and inside laundry closet and built in office space on another level. Finishes include Lube Italian cabinetry, Viking appliances, wood flooring, Caesar Stone Quartz countertops, Hansgrohe plumbing fixtures and 8-ft. Rosewood solid-core doors, custom back splash and level 5 paint finish throughout. Additionally the residence includes a sought after attached two-car garage, hurricane-rated glass windows and doors, natural gas tankless hot water heater and glass railings on the balconies. Inspiring design and Extraordinary living is within a short distance to restaurants, arts culture, the marina and all that matters in Downtown Sarasota.
Location
State FL
County Sarasota
Community Q
Zoning DTE
Rooms
Other Rooms Bonus Room
Interior
Interior Features Ceiling Fans(s), High Ceilings, Kitchen/Family Room Combo, Living Room/Dining Room Combo, Open Floorplan, Stone Counters, Thermostat, Window Treatments
Heating Natural Gas
Cooling Central Air
Flooring Bamboo, Carpet, Ceramic Tile
Furnishings Unfurnished
Fireplace false
Appliance Convection Oven, Dishwasher, Disposal, Freezer, Microwave, Range, Refrigerator, Tankless Water Heater
Laundry Inside, Laundry Closet
Exterior
Exterior Feature Balcony, Irrigation System, Lighting
Garage Garage Door Opener, Ground Level, Guest
Garage Spaces 2.0
Community Features None
Utilities Available Cable Connected, Electricity Connected, Natural Gas Connected, Underground Utilities, Water Connected
Amenities Available Vehicle Restrictions
View City
Roof Type Membrane
Porch Covered, Porch, Rear Porch
Attached Garage true
Garage true
Private Pool No
Building
Lot Description City Limits, Level, Paved
Story 2
Entry Level Two
Foundation Slab
Lot Size Range 0 to less than 1/4
Builder Name Jebco Ventures Inc
Sewer Public Sewer
Water Public
Architectural Style Contemporary
Structure Type Block, Stucco
New Construction false
Construction Status Inspections
Schools
Elementary Schools Southside Elementary
Middle Schools Booker Middle
High Schools Sarasota High
Others
Pets Allowed Breed Restrictions, Number Limit, Size Limit
HOA Fee Include Common Area Taxes, Escrow Reserves Fund, Fidelity Bond, Maintenance Structure, Management
Senior Community No
Pet Size Large (61-100 Lbs.)
Ownership Fee Simple
Monthly Total Fees $491
Acceptable Financing Cash, Conventional
Membership Fee Required Required
Listing Terms Cash, Conventional
Num of Pet 2
Special Listing Condition None
Read Less Info
Want to know what your home might be worth? Contact us for a FREE valuation!

Our team is ready to help you sell your home for the highest possible price ASAP

© 2024 My Florida Regional MLS DBA Stellar MLS. All Rights Reserved.
Bought with LIVING VOGUE LLC

"My job is to find and attract mastery-based agents to the office, protect the culture, and make sure everyone is happy! "






