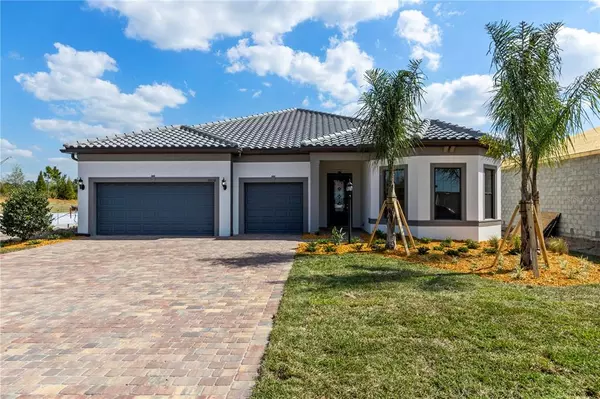$1,114,000
$1,114,000
For more information regarding the value of a property, please contact us for a free consultation.
3 Beds
4 Baths
2,808 SqFt
SOLD DATE : 04/22/2022
Key Details
Sold Price $1,114,000
Property Type Single Family Home
Sub Type Single Family Residence
Listing Status Sold
Purchase Type For Sale
Square Footage 2,808 sqft
Price per Sqft $396
Subdivision Del Webb Ph V Subph 5A, 5B & 5C
MLS Listing ID A4528496
Sold Date 04/22/22
Bedrooms 3
Full Baths 3
Half Baths 1
Construction Status No Contingency
HOA Fees $333/qua
HOA Y/N Yes
Year Built 2022
Annual Tax Amount $1,711
Lot Size 10,454 Sqft
Acres 0.24
Property Description
Why wait to build...This brand new, magnificent, never lived in Renown model is the largest one available in Del Webb that boasts over 2800 sq.ft.of living space with water views. It was just completed on 3/30/22, this jewel has over $100,000 in upgrades. The home has 3 bedrooms, 3.5 baths, and a large flex room that can be used for study, exercise room, or even an extra bedroom. The home sits on a cul-de-sac for extra privacy and the oversized 3 car garage has plenty of extra space for storage. The flow of the house is quite unique and its open floor concept makes it exceptional to the discerning customers of Del Webb. The modern open floor plan with plenty of windows for natural light to flow through the entire home welcomes you in. Have great dinner conversations with family and friends in your formal dining room that conveniently connects to the main living area with a kitchen and a dinette area. The kitchen connects to the great room and features stainless steel appliances, a breakfast bar, a closet pantry, plenty of counter space, and cabinet space for all your kitchen supplies. The family room offers plenty of space to entertain guests or just relax with your family. Open the sliding doors to your tranquil and private large extended lanai. Relax and enjoy Florida wildlife and lush views of the lake from your fully screened outdoor area with enough room to build your own custom pool. This much sought-after gated 55+ community boasts over 1300 homes and is amenity-rich with 2 swimming pools,8 pickleball courts, 6 tennis courts, and 4 bocce ball courts, along with a restaurant, wi-fi cafe, state of the art fitness center, and a full-time activities director. Come live the lifestyle that you deserve! This home is conveniently located to restaurants, shopping, entertainment, and the beautiful Gulf beaches. Don't miss out on the opportunity to buy a brand new built home and move right in!
Location
State FL
County Manatee
Community Del Webb Ph V Subph 5A, 5B & 5C
Zoning RESI
Rooms
Other Rooms Den/Library/Office, Great Room
Interior
Interior Features Coffered Ceiling(s), Crown Molding, Eat-in Kitchen, Open Floorplan, Solid Surface Counters, Solid Wood Cabinets, Thermostat, Walk-In Closet(s)
Heating Electric, Exhaust Fan, Natural Gas
Cooling Central Air
Flooring Carpet, Ceramic Tile
Furnishings Unfurnished
Fireplace false
Appliance Built-In Oven, Cooktop, Dishwasher, Disposal, Exhaust Fan, Freezer, Gas Water Heater, Microwave, Range Hood, Refrigerator
Laundry Inside, Laundry Room
Exterior
Exterior Feature Hurricane Shutters, Irrigation System, Sidewalk, Sliding Doors
Garage Driveway, Garage Door Opener, Oversized
Garage Spaces 3.0
Community Features Deed Restrictions, Fitness Center, Gated, Golf Carts OK, Irrigation-Reclaimed Water, Pool, Sidewalks, Tennis Courts, Waterfront, Wheelchair Access
Utilities Available Cable Available, Electricity Connected, Natural Gas Connected, Sewer Connected, Street Lights, Underground Utilities, Water Connected
Amenities Available Clubhouse, Fitness Center, Gated, Pool, Recreation Facilities, Security, Tennis Court(s), Wheelchair Access
View Y/N 1
View Water
Roof Type Tile
Porch Covered, Enclosed, Front Porch, Patio, Rear Porch, Screened
Attached Garage false
Garage true
Private Pool No
Building
Lot Description Cul-De-Sac, Sidewalk
Entry Level One
Foundation Slab
Lot Size Range 0 to less than 1/4
Builder Name PULTE
Sewer Public Sewer
Water Public
Architectural Style Mediterranean
Structure Type Block, Stucco
New Construction true
Construction Status No Contingency
Schools
Elementary Schools Robert E Willis Elementary
Middle Schools Nolan Middle
High Schools Lakewood Ranch High
Others
Pets Allowed Breed Restrictions, Yes
HOA Fee Include Guard - 24 Hour, Pool, Maintenance Grounds, Pool, Recreational Facilities
Senior Community Yes
Ownership Fee Simple
Monthly Total Fees $333
Acceptable Financing Cash, Conventional, VA Loan
Membership Fee Required Required
Listing Terms Cash, Conventional, VA Loan
Special Listing Condition None
Read Less Info
Want to know what your home might be worth? Contact us for a FREE valuation!

Our team is ready to help you sell your home for the highest possible price ASAP

© 2024 My Florida Regional MLS DBA Stellar MLS. All Rights Reserved.
Bought with RE/MAX PLATINUM REALTY

"My job is to find and attract mastery-based agents to the office, protect the culture, and make sure everyone is happy! "






