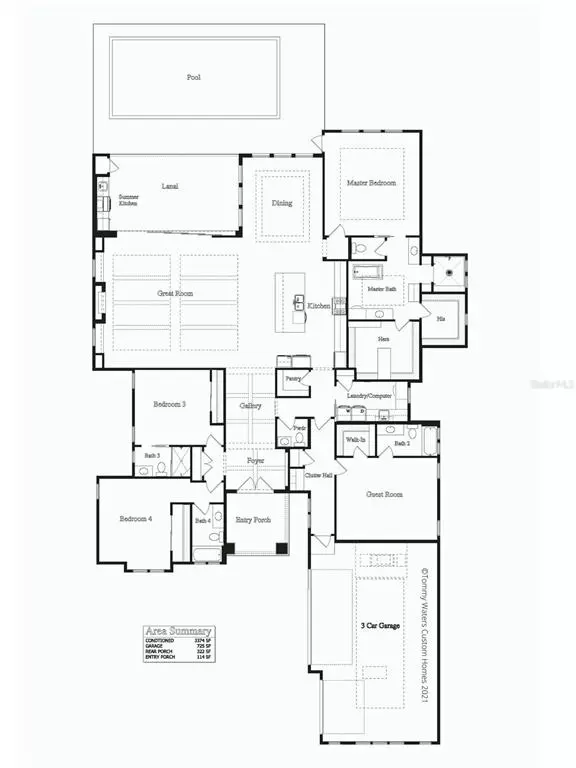$1,039,750
$1,036,800
0.3%For more information regarding the value of a property, please contact us for a free consultation.
4 Beds
5 Baths
3,374 SqFt
SOLD DATE : 04/18/2022
Key Details
Sold Price $1,039,750
Property Type Single Family Home
Sub Type Single Family Residence
Listing Status Sold
Purchase Type For Sale
Square Footage 3,374 sqft
Price per Sqft $308
Subdivision Estates Of Wilds Plantation
MLS Listing ID GC500048
Sold Date 04/18/22
Bedrooms 4
Full Baths 4
Half Baths 1
Construction Status No Contingency
HOA Fees $66/qua
HOA Y/N Yes
Year Built 2022
Annual Tax Amount $2,701
Lot Size 0.460 Acres
Acres 0.46
Property Description
Under Construction. The welcoming cathedral ceiling lining the foyer is sure to express a grand entrance in this new Tommy Waters spec home. This 3 way split floor plan is highly functional for everyone in the household. Soaring at 12’, the great room is lined with 6 custom built and stained beams. The Chef kitchen is overlooking the great room and the inclusive full sized dining area. The kitchen has a black stainless steel Samsung appliance package with a Kohler Prolific sink topped with Cambria quartz tops. The pocketing slider opens right up to the full summer kitchen, paver lanai and pool with spa. The Master en suite includes two walk in closets, double vanities, private water closet, rain head shower, soaker tub and a coffee bar. Each bedroom has its own bathroom with custom build vanity space and quartz countertops. There is a half bath located right off the great room. Full laundry room with a folding counter, cleaning closet and designated desk space. 3 car garage. Loads of energy features including zoned air conditioning, reclaimed water and low e windows. Come see why Tommy Waters has a 40+ year reputation for building quality, energy efficient homes with remarkable customer service! Estimated completion April 2022.
Location
State FL
County Alachua
Community Estates Of Wilds Plantation
Zoning ALACHUA
Rooms
Other Rooms Great Room
Interior
Interior Features Cathedral Ceiling(s), Ceiling Fans(s), Crown Molding, Eat-in Kitchen, High Ceilings, Master Bedroom Main Floor, Open Floorplan, Solid Wood Cabinets, Split Bedroom, Thermostat, Tray Ceiling(s), Walk-In Closet(s)
Heating Natural Gas
Cooling Central Air, Zoned
Flooring Carpet, Ceramic Tile, Vinyl
Fireplaces Type Gas
Fireplace true
Appliance Dishwasher, Disposal, Freezer, Microwave, Range, Range Hood, Tankless Water Heater
Laundry Inside, Laundry Closet
Exterior
Exterior Feature Irrigation System, Outdoor Grill, Outdoor Kitchen, Sliding Doors
Garage Driveway, Garage Door Opener
Garage Spaces 3.0
Pool In Ground, Salt Water, Screen Enclosure
Community Features Deed Restrictions, Irrigation-Reclaimed Water, Sidewalks
Utilities Available Cable Available, Electricity Connected, Fiber Optics, Fire Hydrant, Natural Gas Connected, Phone Available, Public, Sewer Connected, Sprinkler Recycled, Underground Utilities, Water Connected
Waterfront false
Roof Type Shingle
Porch Front Porch, Screened
Attached Garage true
Garage true
Private Pool Yes
Building
Entry Level One
Foundation Slab
Lot Size Range 1/4 to less than 1/2
Builder Name Tommy Waters Custom Homes, Inc.
Sewer Public Sewer
Water None
Structure Type Cement Siding, Stone, Stucco
New Construction true
Construction Status No Contingency
Others
Pets Allowed Yes
HOA Fee Include Other
Senior Community No
Ownership Fee Simple
Monthly Total Fees $66
Acceptable Financing Cash, Conventional, Other
Membership Fee Required Required
Listing Terms Cash, Conventional, Other
Special Listing Condition None
Read Less Info
Want to know what your home might be worth? Contact us for a FREE valuation!

Our team is ready to help you sell your home for the highest possible price ASAP

© 2024 My Florida Regional MLS DBA Stellar MLS. All Rights Reserved.
Bought with KELLER WILLIAMS GAINESVILLE REALTY PARTNERS

"My job is to find and attract mastery-based agents to the office, protect the culture, and make sure everyone is happy! "


