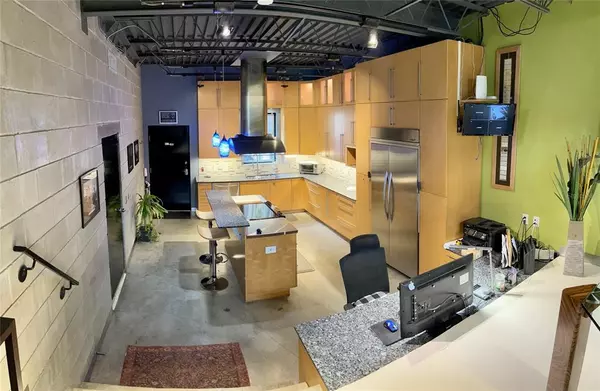$830,000
$830,000
For more information regarding the value of a property, please contact us for a free consultation.
2 Beds
2 Baths
1,954 SqFt
SOLD DATE : 04/07/2022
Key Details
Sold Price $830,000
Property Type Townhouse
Sub Type Townhouse
Listing Status Sold
Purchase Type For Sale
Square Footage 1,954 sqft
Price per Sqft $424
Subdivision Channelside Lofts
MLS Listing ID T3353426
Sold Date 04/07/22
Bedrooms 2
Full Baths 2
Construction Status Appraisal,Financing,Inspections
HOA Fees $231/qua
HOA Y/N Yes
Year Built 1960
Annual Tax Amount $5,265
Lot Size 1,306 Sqft
Acres 0.03
Property Description
Channelside Lofts Phase 2 is one of Channelside's favorite buildings for it's history and unique industrial esthetic with exposed steel frames, exposed a/c ductwork,concrete walls on the south walls of the interior and finished concrete floors except for the bath and bedroom located upstairs. Very few offer a true loft which can easily be used as a guest bedroom or office. This unit is especially desirable as this is a TRUE one of a kind in all of Channelside. At almost 2000 sq. ft. with an attached garage as well as a space for another car right outside your front door. Walk into your kitchen where there are almost too many kitchen cabinets to fill, beautiful granite countertops with lots of kitchen counter space and even a built in desk. Cook your favorites on the built in electric smooth top range located at the centered kitchen island with a raised bar top, stainless steel range hood, Stainless dishwasher and an over sized built in stainless Refrigerator/Freezer. There are concrete floors everywhere except in the master bedroom, master bath and walk in closet which feature wood and travertine. Stainless steel baseboards everywhere except in the loft. The Ceilings in the Living Area are 18.5 foot high with steel framed stairs and beautiful Maple stair treads that take you to the open loft. The loft is the second bedroom and can easily be used as an office or even a gym. The master bedroom offers wood flooring, a built-in floating entertainment area for your TV and additional storage with a pass thru to the huge walk-in custom closet where you will also find the laundry closet with connections for full-sized washer and dryer and lots of storage space. The Master bath features a large soaking tub, separate glass enclosed shower, two vanities with raised glass sinks and even a heated towel, separate water closet with a custom glass door, plastered walls and a new exhaust fan. If you know and love Channelside then don't wait on this one. Walk to anything you could possibly desire from Amelia Arena, Sparkman's Wharf, three dog parks, soon to offer six different fitness facilities, restaurants, bars, The Florida Aquarium, Publix for your groceries, Starbucks and Victory Coffee and so much more all within walking distance. Dining room light and washer/dryer do not convey. Roof Replaced last year and air conditioner replaced in 2018. This is a townhome not a condo so buyers should be aware that they will need to purchase homeowners (Ho-3 policy) and flood insurance.
Location
State FL
County Hillsborough
Community Channelside Lofts
Zoning CD-1
Rooms
Other Rooms Family Room, Loft
Interior
Interior Features Built-in Features, Ceiling Fans(s), Eat-in Kitchen, High Ceilings, Living Room/Dining Room Combo, Dormitorio Principal Arriba, Open Floorplan, Solid Surface Counters, Thermostat, Walk-In Closet(s), Window Treatments
Heating Central
Cooling Central Air
Flooring Concrete, Hardwood, Travertine
Furnishings Unfurnished
Fireplace false
Appliance Cooktop, Dishwasher, Disposal, Electric Water Heater, Exhaust Fan, Ice Maker, Microwave, Range, Range Hood, Refrigerator
Laundry Inside, Laundry Closet, Upper Level
Exterior
Exterior Feature Awning(s), Lighting
Garage Driveway
Garage Spaces 1.0
Community Features Buyer Approval Required, Deed Restrictions, Sidewalks, Special Community Restrictions
Utilities Available BB/HS Internet Available, Cable Available, Cable Connected, Electricity Connected, Fiber Optics, Fire Hydrant, Phone Available, Public, Street Lights, Underground Utilities, Water Connected
Roof Type Membrane
Attached Garage true
Garage true
Private Pool No
Building
Lot Description FloodZone, Near Public Transit, Sidewalk, Paved
Story 1
Entry Level Two
Foundation Slab
Lot Size Range 0 to less than 1/4
Sewer Public Sewer
Water None
Structure Type Block, Metal Frame
New Construction false
Construction Status Appraisal,Financing,Inspections
Schools
Elementary Schools Just-Hb
Middle Schools Madison-Hb
High Schools Blake-Hb
Others
Pets Allowed Number Limit
HOA Fee Include Escrow Reserves Fund, Management, Sewer, Trash, Water
Senior Community No
Pet Size Large (61-100 Lbs.)
Ownership Fee Simple
Monthly Total Fees $231
Acceptable Financing Cash, Conventional
Membership Fee Required None
Listing Terms Cash, Conventional
Num of Pet 2
Special Listing Condition None
Read Less Info
Want to know what your home might be worth? Contact us for a FREE valuation!

Our team is ready to help you sell your home for the highest possible price ASAP

© 2024 My Florida Regional MLS DBA Stellar MLS. All Rights Reserved.
Bought with MAMMOTH REALTY, LLC

"My job is to find and attract mastery-based agents to the office, protect the culture, and make sure everyone is happy! "






