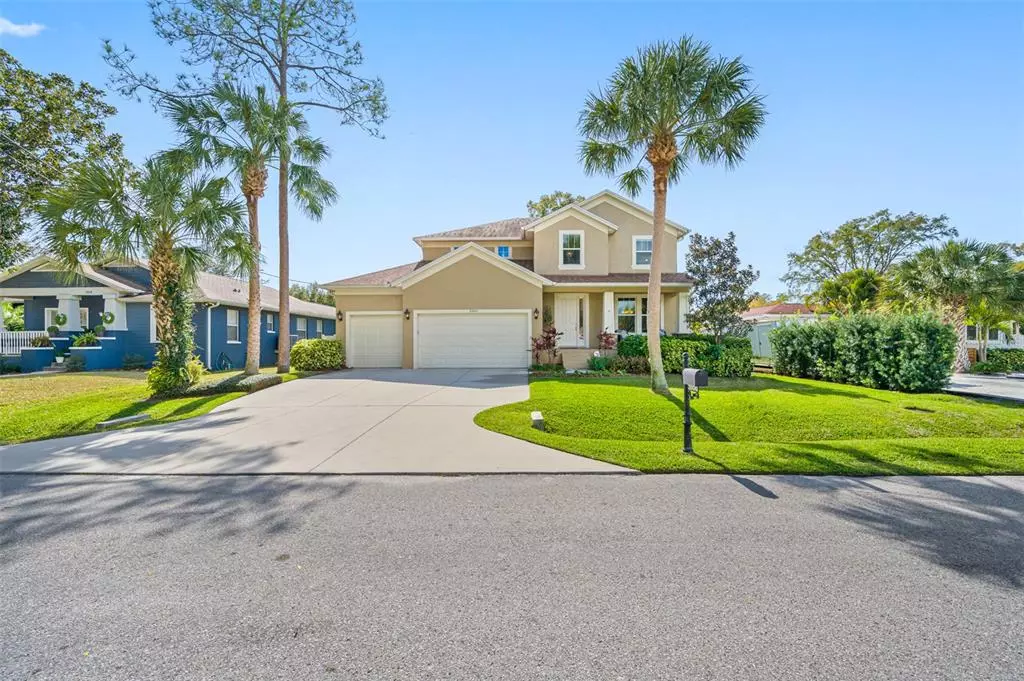$1,025,000
$998,000
2.7%For more information regarding the value of a property, please contact us for a free consultation.
5 Beds
4 Baths
3,328 SqFt
SOLD DATE : 03/31/2022
Key Details
Sold Price $1,025,000
Property Type Single Family Home
Sub Type Single Family Residence
Listing Status Sold
Purchase Type For Sale
Square Footage 3,328 sqft
Price per Sqft $307
Subdivision Bayhill Estates
MLS Listing ID T3351634
Sold Date 03/31/22
Bedrooms 5
Full Baths 3
Half Baths 1
HOA Y/N No
Year Built 2013
Annual Tax Amount $5,716
Lot Size 9,147 Sqft
Acres 0.21
Lot Dimensions 78x120
Property Description
*** SHOWINGS BY APPT. THIS FRIDAY FEBRUARY 11th & SATURDAY FEBRUARY 12th ***
Are you looking for a South Tampa home that is move-in-ready, spacious, and positioned on an expansive homesite? Would you like to be just off of Tampa's signature street ... Bayshore Blvd. as well? Well look no further. Here is a generous 5 bedroom, 3.5 bath home that comes with the added bonus of a large 3 car garage with plenty of room for all your toys. The setting for this residence is a quiet circular road with no through-traffic providing safety as well as plenty of peace and quiet. With the residence being only 9 years new, all major components are well within their life span and functioning at their utmost. The yards, both front and back, are fully irrigated, impeccably maintained with mature shrubberies and trees, and possess plenty of room to add a pool (pool bath already in place), if desired, while still retaining plenty of yard space for running and playing.
The interior spaces of the home include hardwood floors, elegant tile and volume ceilings ... all lending to a spacious feel. Additionally, indoor privacy abounds as the master bedroom is conveniently located on the first level along with the kitchen/family room combo and formal dining/home office space. Upstairs one will find the remaining 4 bedrooms that do not touch one another as they are separated by 2 full baths and anchored by a central loft/kid retreat that keeps all those goings on well away from the spaces the adults tend to enjoy on a daily basis.
This wonderful home, in a wonderful neighborhood, is ready for a new family to enjoy. Don't hesitate as it may not last too long.
Location
State FL
County Hillsborough
Community Bayhill Estates
Zoning RS-60
Interior
Interior Features Ceiling Fans(s), Eat-in Kitchen, High Ceilings, Kitchen/Family Room Combo, Master Bedroom Main Floor, Walk-In Closet(s)
Heating Central
Cooling Central Air
Flooring Ceramic Tile, Wood
Fireplace false
Appliance Dishwasher, Microwave, Range, Refrigerator
Exterior
Exterior Feature Fence, Irrigation System
Garage Spaces 3.0
Fence Vinyl
Utilities Available Public
Waterfront false
Roof Type Shingle
Attached Garage true
Garage true
Private Pool No
Building
Story 2
Entry Level Two
Foundation Stem Wall
Lot Size Range 0 to less than 1/4
Sewer Public Sewer
Water Public
Structure Type Block, Stucco
New Construction false
Others
Senior Community No
Ownership Fee Simple
Special Listing Condition None
Read Less Info
Want to know what your home might be worth? Contact us for a FREE valuation!

Our team is ready to help you sell your home for the highest possible price ASAP

© 2024 My Florida Regional MLS DBA Stellar MLS. All Rights Reserved.
Bought with FUTURE HOME REALTY INC

"My job is to find and attract mastery-based agents to the office, protect the culture, and make sure everyone is happy! "






