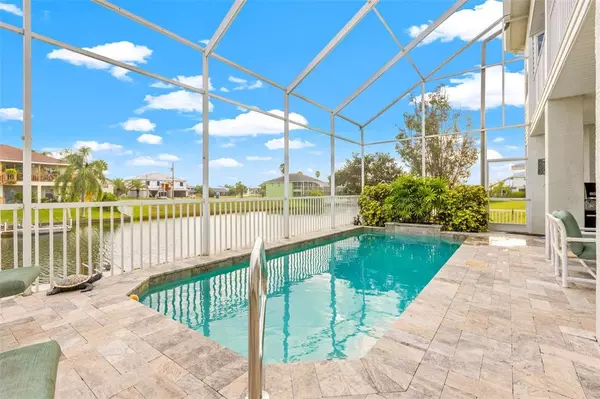$634,900
$624,900
1.6%For more information regarding the value of a property, please contact us for a free consultation.
3 Beds
4 Baths
2,395 SqFt
SOLD DATE : 10/22/2021
Key Details
Sold Price $634,900
Property Type Single Family Home
Sub Type Single Family Residence
Listing Status Sold
Purchase Type For Sale
Square Footage 2,395 sqft
Price per Sqft $265
Subdivision Hernando Beach
MLS Listing ID T3328163
Sold Date 10/22/21
Bedrooms 3
Full Baths 2
Half Baths 2
Construction Status Financing,Inspections
HOA Fees $18/ann
HOA Y/N Yes
Year Built 2000
Annual Tax Amount $4,277
Lot Size 7,405 Sqft
Acres 0.17
Property Description
This immaculate 3 story 3 bedroom pool home is 2395 SF and has 2 full bath and 2 half baths. The exterior of the home has beautiful lush landscaping with a circular pavered driveway, trek entrance way, and tandem split garages. The resort like feel continues to the back of the home which has a screened in pool complete with a waterfall and travertine pool deck; concrete seawall with knee wall; maintenance free dock; and fenced in yard. The main floor of the home features cathedral ceilings and wood floors for the great room, kitchen and breakfast nook. The kitchen features custom white cabinets with Corian countertops, gas stove top, double ovens, microwave, dishwasher, trash compactor, new LG refrigerator, island, two sinks, and a fireplace in the breakfast nook. The master suite has custom crown moldings, a siting area, 2 sided fireplace, large walk-in closet, and an ensuite bathroom with a dual sink vanity, soaking tub, glass walk-in shower, toilet room and fireplace. The far side of the split floor plan has 2 large bedrooms; a laundry room with a large closet, cabinets and laundry sink; and a guest bathroom. The second story is completed with a separate formal dining room, living room and a large screened in patio. The third story features amazing gulf views with a half bathroom and an office/loft with built in desks that overlooks the kitchen and great room. The first story of the home features a large finished bonus room with a permitted pool bath, tandem garages with a workshop, two large storage areas, and a fireplace. Nothing was left out of this amazing home from the custom moldings, 5 fireplaces, the central vacuum system, to the wheel chair accessible glass elevator with access to the first and second stories of the home. Don't miss out on this once of a lifetime opportunity to own this remodeled home in the deed restricted community of Hernando Beach South.
The home is centrally located and minutes from Weeki Wachee Springs, restaurants, shops and a short drive to Tampa. Flood insurance is less than 600 dollars. New roof installed in 2018.
Location
State FL
County Hernando
Community Hernando Beach
Zoning R1B
Rooms
Other Rooms Breakfast Room Separate, Formal Dining Room Separate, Formal Living Room Separate, Great Room, Loft, Storage Rooms
Interior
Interior Features Cathedral Ceiling(s), Ceiling Fans(s), Central Vaccum, Elevator, Kitchen/Family Room Combo, Dormitorio Principal Arriba, Open Floorplan, Solid Surface Counters, Split Bedroom, Window Treatments
Heating Central
Cooling Central Air
Flooring Carpet, Ceramic Tile, Wood
Fireplaces Type Decorative, Electric, Gas
Fireplace true
Appliance Cooktop, Dishwasher, Dryer, Microwave, Range, Refrigerator, Trash Compactor, Washer
Laundry Laundry Room, Upper Level
Exterior
Exterior Feature Fence, Lighting, Rain Gutters
Garage Circular Driveway, Garage Door Opener, Ground Level, Oversized, Split Garage, Tandem, Workshop in Garage
Garage Spaces 4.0
Fence Vinyl
Pool Gunite, In Ground, Lighting, Outside Bath Access, Screen Enclosure, Self Cleaning
Community Features Boat Ramp
Utilities Available Cable Connected, Electricity Connected, Propane, Sewer Connected, Sprinkler Meter, Street Lights, Water Connected
Amenities Available Private Boat Ramp
Waterfront Description Freshwater Canal w/Lift to Saltwater Canal
View Y/N 1
Water Access 1
Water Access Desc Freshwater Canal w/Lift to Saltwater Canal
View Water
Roof Type Shingle
Porch Covered, Rear Porch, Screened
Attached Garage true
Garage true
Private Pool Yes
Building
Lot Description Flood Insurance Required, FloodZone, Near Marina
Story 3
Entry Level Three Or More
Foundation Stilt/On Piling
Lot Size Range 0 to less than 1/4
Sewer Public Sewer
Water Public
Architectural Style Elevated
Structure Type Stucco,Wood Frame
New Construction false
Construction Status Financing,Inspections
Others
Pets Allowed Yes
Senior Community No
Ownership Fee Simple
Monthly Total Fees $18
Acceptable Financing Cash, Conventional, FHA, VA Loan
Membership Fee Required Required
Listing Terms Cash, Conventional, FHA, VA Loan
Special Listing Condition None
Read Less Info
Want to know what your home might be worth? Contact us for a FREE valuation!

Our team is ready to help you sell your home for the highest possible price ASAP

© 2024 My Florida Regional MLS DBA Stellar MLS. All Rights Reserved.
Bought with ROBERT SLACK LLC

"My job is to find and attract mastery-based agents to the office, protect the culture, and make sure everyone is happy! "






