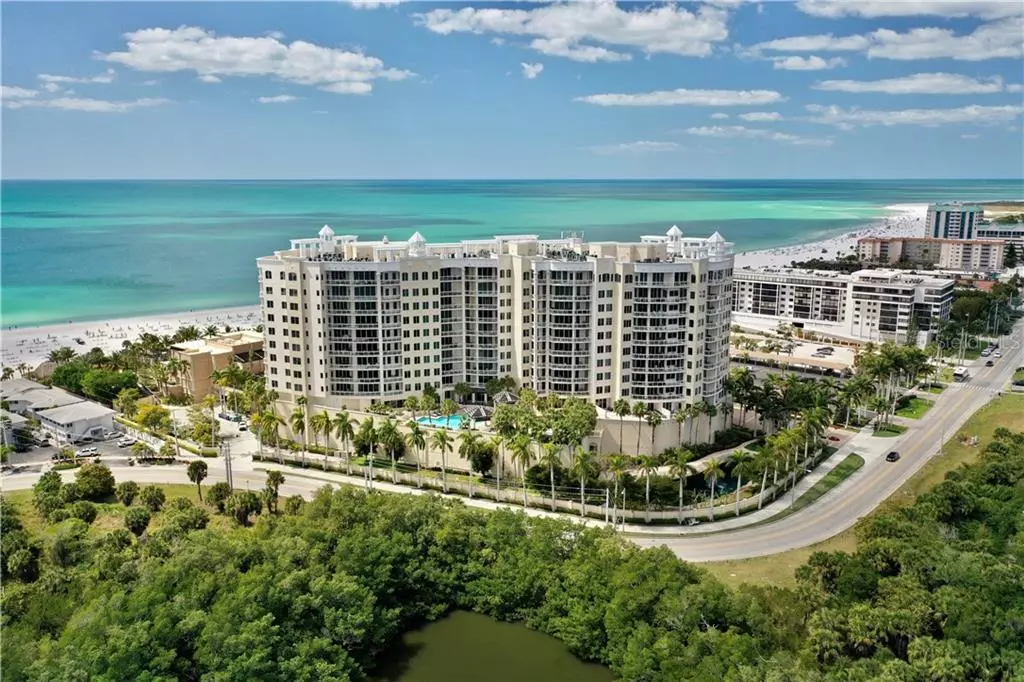$2,600,000
$2,675,000
2.8%For more information regarding the value of a property, please contact us for a free consultation.
3 Beds
3 Baths
3,017 SqFt
SOLD DATE : 10/18/2021
Key Details
Sold Price $2,600,000
Property Type Condo
Sub Type Condominium
Listing Status Sold
Purchase Type For Sale
Square Footage 3,017 sqft
Price per Sqft $861
Subdivision The Beach Residences
MLS Listing ID A4445110
Sold Date 10/18/21
Bedrooms 3
Full Baths 2
Half Baths 1
Condo Fees $6,363
Construction Status No Contingency
HOA Y/N No
Year Built 2005
Annual Tax Amount $24,784
Lot Size 8.000 Acres
Acres 8.0
Property Description
“THE BEACH RESIDENCES”. Unsurpassed luxury and unimaginable legendary Ritz-Carlton services and lifestyle. Enjoy blissful views of the beach & the Gulf of Mexico from the expansive wrap-around terrace & highly sought floor plan. This residence has 3 bedrooms or 2 master bedrooms en-suite plus den. This custom well designed 3,017 sq. ft. home is filled with elegant details, features and displays stunning views of both the Gulf of Mexico and twinkling Sarasota skyline. Upon entering the home you’re pleased by timeless travertine floors throughout the main living area, high ceilings, crown molding, wet bar, tray ceilings & walls of glass overlooking the turquoise Gulf. Kitchen with custom cabinetry, wine fridge, granite countertops, rich hardwood floors, endless views from the dining room. Generous master retreat with hardwood floors, oversized walk-in closets with custom built-ins, coffee bar and spa-like bath. Den with hardwood floors, tray ceilings, built-in desk and could also be used as an additional bedroom for overflow guests. 2 pets–no weight limit! The Beach Residences has dedicated staff and legendary resort amenities such as: private movie theater, private guest suites, pool & spa, state of the art fitness center, social/game rooms, dog run (2 pets-no weight limit) and 24/7 concierge services. Minutes to boutique St. Armands circle with shopping, dining, art festivals & events. Downtown Sarasota is just a short drive with cultural venues such as theater, opera, museums world class dining & events. If only the best will do, then this home is a must see for you! SELLER IS ABLE TO TRANSFER THEIR PLATINUM MEMBERSHIP TO THE RITZ-CARLTON MEMBERS CLUB FOR ADDITIONAL COST. Ritz-Carlton Managed
Location
State FL
County Sarasota
Community The Beach Residences
Zoning WFR
Rooms
Other Rooms Den/Library/Office, Family Room, Inside Utility, Storage Rooms
Interior
Interior Features Built-in Features, Ceiling Fans(s), Crown Molding, Eat-in Kitchen, Elevator, High Ceilings, Living Room/Dining Room Combo, Master Bedroom Main Floor, Open Floorplan, Solid Surface Counters, Split Bedroom, Stone Counters, Thermostat, Tray Ceiling(s), Walk-In Closet(s), Wet Bar, Window Treatments
Heating Central
Cooling Central Air
Flooring Hardwood, Marble, Travertine
Furnishings Unfurnished
Fireplace false
Appliance Built-In Oven, Cooktop, Dishwasher, Disposal, Dryer, Electric Water Heater, Exhaust Fan, Microwave, Range Hood, Refrigerator, Washer, Water Softener, Wine Refrigerator
Laundry Inside, Laundry Room
Exterior
Exterior Feature Balcony, Dog Run, Irrigation System, Lighting, Outdoor Grill, Outdoor Shower, Sauna, Sidewalk, Sliding Doors, Storage
Garage Assigned, Circular Driveway, Covered, Driveway, Garage Door Opener, Guest, Oversized, Reserved, Under Building, Underground
Garage Spaces 2.0
Pool Heated, In Ground, Lighting, Outside Bath Access
Community Features Association Recreation - Owned, Deed Restrictions, Fitness Center, Gated, Pool, Sidewalks, Water Access, Waterfront
Utilities Available Cable Connected, Electricity Connected, Fire Hydrant, Natural Gas Available, Public, Sprinkler Well, Street Lights, Underground Utilities, Water Connected
Amenities Available Cable TV, Elevator(s), Fitness Center, Gated, Maintenance, Pool, Recreation Facilities, Sauna, Security, Storage
Waterfront true
Waterfront Description Gulf/Ocean
View Y/N 1
Water Access 1
Water Access Desc Beach - Private,Beach - Public,Gulf/Ocean
View Water
Roof Type Membrane,Other
Porch Covered, Patio, Wrap Around
Attached Garage true
Garage true
Private Pool No
Building
Lot Description City Limits, Near Golf Course, Near Marina, Near Public Transit, Sidewalk, Street Dead-End, Paved
Story 12
Entry Level One
Foundation Slab
Lot Size Range Non-Applicable
Sewer Public Sewer
Water Public
Architectural Style Custom, Other
Structure Type Block,Stucco
New Construction false
Construction Status No Contingency
Schools
Elementary Schools Southside Elementary
Middle Schools Booker Middle
High Schools Booker High
Others
Pets Allowed Yes
HOA Fee Include Guard - 24 Hour,Cable TV,Common Area Taxes,Pool,Electricity,Escrow Reserves Fund,Fidelity Bond,Insurance,Maintenance Structure,Maintenance Grounds,Maintenance,Management,Pest Control,Pool,Private Road,Recreational Facilities,Security,Sewer,Trash,Water
Senior Community No
Pet Size Extra Large (101+ Lbs.)
Ownership Condominium
Monthly Total Fees $2, 121
Acceptable Financing Cash, Conventional
Membership Fee Required Required
Listing Terms Cash, Conventional
Num of Pet 2
Special Listing Condition None
Read Less Info
Want to know what your home might be worth? Contact us for a FREE valuation!

Our team is ready to help you sell your home for the highest possible price ASAP

© 2024 My Florida Regional MLS DBA Stellar MLS. All Rights Reserved.
Bought with COLDWELL BANKER REALTY

"My job is to find and attract mastery-based agents to the office, protect the culture, and make sure everyone is happy! "





