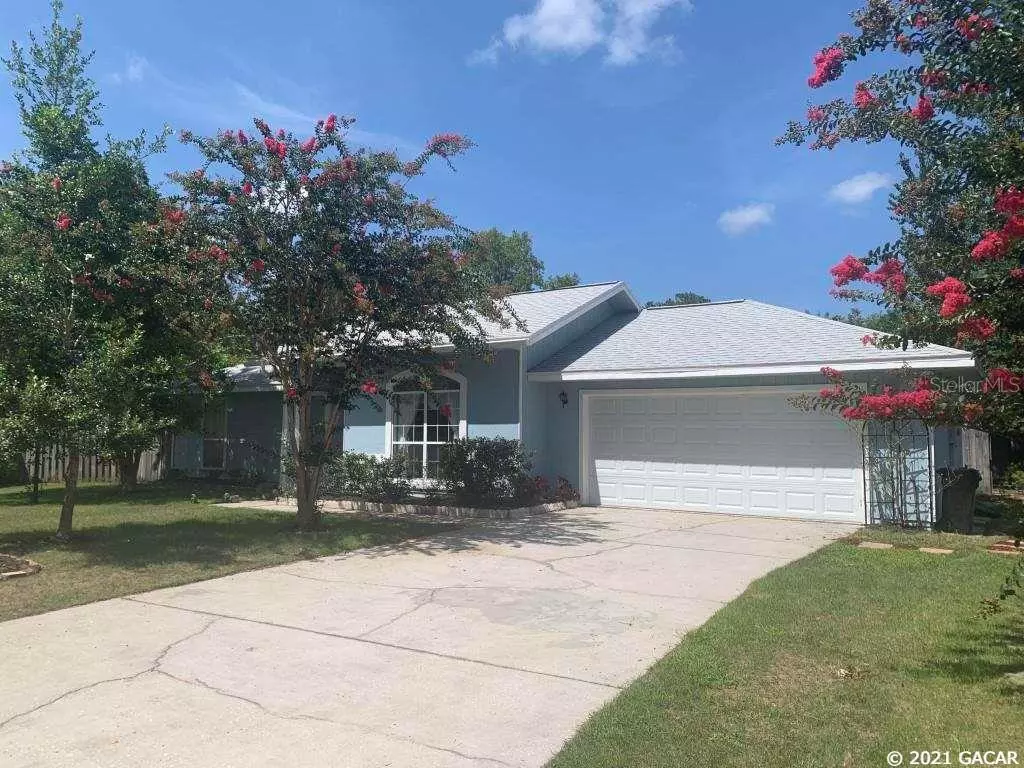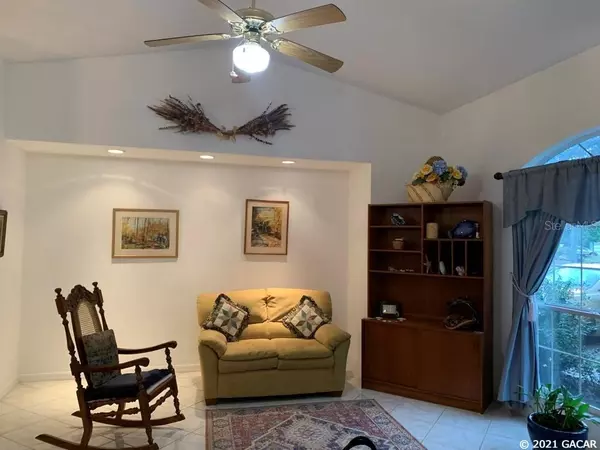$273,000
$268,000
1.9%For more information regarding the value of a property, please contact us for a free consultation.
3 Beds
2 Baths
1,525 SqFt
SOLD DATE : 08/27/2021
Key Details
Sold Price $273,000
Property Type Single Family Home
Sub Type Single Family Residence
Listing Status Sold
Purchase Type For Sale
Square Footage 1,525 sqft
Price per Sqft $179
Subdivision Buckridge West
MLS Listing ID GC446279
Sold Date 08/27/21
Bedrooms 3
Full Baths 2
HOA Fees $8/ann
HOA Y/N Yes
Year Built 1996
Annual Tax Amount $2,257
Lot Size 0.320 Acres
Acres 0.32
Property Description
Bright and cheery is this immaculately kept 3BR/2BA home with a split floor plan. The high vaulted ceilings, and natural light make you smile when you walk through the front door. The large owner''s bedroom has a large walk in closet with a private entry to the back yard and a office/den/study just off from the owner''s bedroom that leads onto the screened porch. It''s extremely convenient to shopping, Santa Fe College and UF. This home is in walking distance to Buchholtz High and the Boy''s & Girl''s Club. It''s in a quiet neighborhood and offers a privacy fenced and tree lined shaded backyard with an inviting screened porch for entertaining and an outdoor storage shed that is staying. Guess what else: new roof 2021, water heater 2020, HVAC 2010. Quartz countertops in kitchen and cultured marble in baths. This home is ready for its new owner and is a real pleasure to show. So contact today to schedule your private viewing.
Location
State FL
County Alachua
Community Buckridge West
Zoning R-1b
Rooms
Other Rooms Den/Library/Office, Family Room, Formal Dining Room Separate
Interior
Interior Features Ceiling Fans(s), Eat-in Kitchen, High Ceilings, Split Bedroom, Vaulted Ceiling(s)
Heating Central, Natural Gas
Cooling Central Air
Flooring Carpet, Tile
Appliance Dishwasher, Disposal, Dryer, Gas Water Heater, Microwave, Oven, Refrigerator, Washer
Laundry In Garage
Exterior
Exterior Feature Other, Rain Gutters
Garage Driveway, Garage Door Opener, Other
Garage Spaces 2.0
Fence Wood
Utilities Available BB/HS Internet Available, Cable Available, Natural Gas Available, Street Lights, Underground Utilities, Water - Multiple Meters
Waterfront true
Roof Type Shingle
Porch Screened
Attached Garage true
Garage true
Private Pool No
Building
Lot Description Irregular Lot, Near Public Transit
Foundation Slab
Lot Size Range 1/4 to less than 1/2
Builder Name NA
Sewer Private Sewer
Architectural Style Traditional
Structure Type Frame,Wood Siding
Schools
Elementary Schools Glen Springs Elementary School-Al
Middle Schools Fort Clarke Middle School-Al
High Schools F. W. Buchholz High School-Al
Others
HOA Fee Include Other
Acceptable Financing Conventional, VA Loan
Membership Fee Required Required
Listing Terms Conventional, VA Loan
Read Less Info
Want to know what your home might be worth? Contact us for a FREE valuation!

Our team is ready to help you sell your home for the highest possible price ASAP

© 2024 My Florida Regional MLS DBA Stellar MLS. All Rights Reserved.
Bought with EXP Realty LLC

"My job is to find and attract mastery-based agents to the office, protect the culture, and make sure everyone is happy! "






