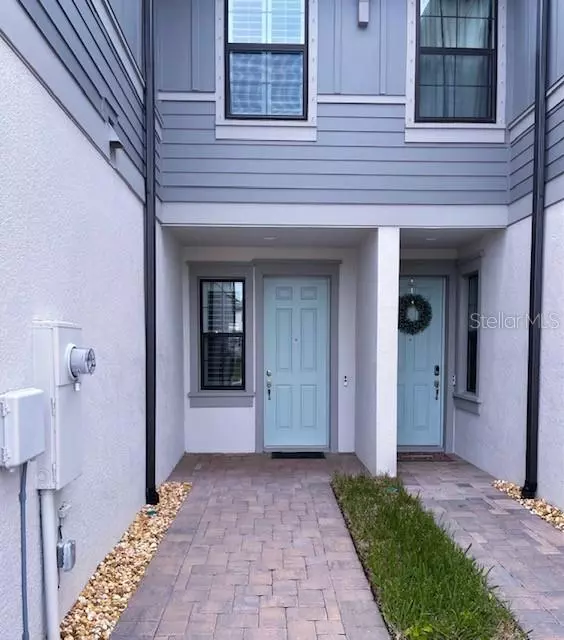$395,000
$416,000
5.0%For more information regarding the value of a property, please contact us for a free consultation.
3 Beds
3 Baths
1,853 SqFt
SOLD DATE : 06/30/2021
Key Details
Sold Price $395,000
Property Type Townhouse
Sub Type Townhouse
Listing Status Sold
Purchase Type For Sale
Square Footage 1,853 sqft
Price per Sqft $213
Subdivision Towns At Belleair Grove
MLS Listing ID U8119261
Sold Date 06/30/21
Bedrooms 3
Full Baths 2
Half Baths 1
Construction Status Appraisal,Inspections
HOA Fees $242/mo
HOA Y/N Yes
Year Built 2019
Annual Tax Amount $4,125
Lot Size 1,742 Sqft
Acres 0.04
Property Description
Welcome to The Towns at Belleair Grove. This gated community is situated in high demand Pinellas County, Clearwater. With convenient access to Gulf Beaches, St.Pete, Tampa this place is a must see! The Towns at Belleair Grove was established in 2019 and has a total of 136 homes. Curb appeal makes this place inviting and as you walk into the home you will notice laminate flooring throughout the first floor. The kitchen offers quartz countertops, GE stainless steel appliances, shaker cabinets and beautiful backsplash. Walk in pantry provides plenty of room for storage. The open concept is perfect for entertaining. The first floor common area offers crown molding and plantation shutters for privacy. As you walk up the stairs, the first bedroom is the master suite. Master suite features a walk in closet, master bathroom with stunning quartz countertop and dual sinks, and a large stall shower. Down the hallway, the second bedroom is located as well as the spacious laundry room. As you continue walking down the hallway you will reach the second full size bathroom. This bathroom features quartz countertop, and bathtub with subway tile. The third bedroom features a walk in closet. This 1853 sq ft. home has been fully upgraded with some of the best selections. With over $40,000 in upgrades(which includes but is not limited to: laminate flooring, carpet upgrade, plantation shutters throughout, quartz counter tops, GE appliances, crown molding in common area, interior five panel doors, etc.) you can't miss this opportunity! Clare Vision Plus ring bell, Honeywell Pro Series thermostat and alarm system are some of the smart home features. Make your appointment today!
Location
State FL
County Pinellas
Community Towns At Belleair Grove
Interior
Interior Features Ceiling Fans(s), Crown Molding, Eat-in Kitchen, High Ceilings, In Wall Pest System, Open Floorplan, Solid Wood Cabinets, Stone Counters, Thermostat, Walk-In Closet(s), Window Treatments
Heating Central
Cooling Central Air
Flooring Carpet, Ceramic Tile, Laminate, Tile
Furnishings Negotiable
Fireplace false
Appliance Convection Oven, Dishwasher, Disposal, Electric Water Heater, Exhaust Fan, Freezer, Ice Maker, Microwave, Refrigerator
Laundry Laundry Room
Exterior
Exterior Feature Fence, Irrigation System, Lighting, Rain Gutters
Garage Driveway, Garage Door Opener, Guest
Garage Spaces 1.0
Fence Vinyl
Community Features Gated, Pool, Sidewalks
Utilities Available Cable Available, Electricity Connected, Sewer Connected, Street Lights, Water Connected
Amenities Available Gated, Maintenance, Pool
Waterfront false
Roof Type Shingle
Porch Rear Porch
Attached Garage true
Garage true
Private Pool No
Building
Entry Level Two
Foundation Slab
Lot Size Range 0 to less than 1/4
Builder Name M/I Homes
Sewer Public Sewer
Water Public
Structure Type Block,Stucco,Vinyl Siding,Wood Frame
New Construction false
Construction Status Appraisal,Inspections
Others
Pets Allowed Yes
HOA Fee Include Pool,Escrow Reserves Fund,Maintenance Structure,Maintenance Grounds,Management,Pest Control,Pool,Private Road,Sewer,Trash,Water
Senior Community No
Ownership Fee Simple
Monthly Total Fees $242
Acceptable Financing Cash, Conventional, FHA, VA Loan
Membership Fee Required Required
Listing Terms Cash, Conventional, FHA, VA Loan
Special Listing Condition None
Read Less Info
Want to know what your home might be worth? Contact us for a FREE valuation!

Our team is ready to help you sell your home for the highest possible price ASAP

© 2024 My Florida Regional MLS DBA Stellar MLS. All Rights Reserved.
Bought with FUTURE HOME REALTY INC

"My job is to find and attract mastery-based agents to the office, protect the culture, and make sure everyone is happy! "






