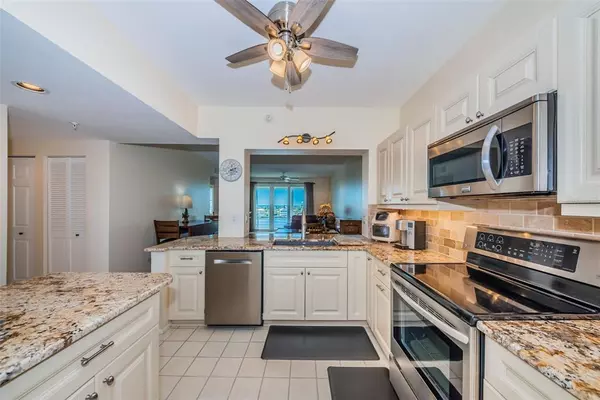$380,000
$380,000
For more information regarding the value of a property, please contact us for a free consultation.
1 Bed
2 Baths
980 SqFt
SOLD DATE : 10/28/2021
Key Details
Sold Price $380,000
Property Type Condo
Sub Type Condominium
Listing Status Sold
Purchase Type For Sale
Square Footage 980 sqft
Price per Sqft $387
Subdivision Harbourside
MLS Listing ID U8139701
Sold Date 10/28/21
Bedrooms 1
Full Baths 2
Condo Fees $439
Construction Status No Contingency
HOA Y/N No
Year Built 1987
Annual Tax Amount $3,254
Lot Size 1.280 Acres
Acres 1.28
Property Description
Enjoy resort style living in this furnished 1 Bedroom condo with 2 full baths and 980 sq. ft. of comfortable living space. The top floor Westerly view is breathtaking. The beautiful blue waters of the Intracoastal are highlighted by the gorgeous blue of the Gulf of Mexico. This beautiful condo comes with an updated kitchen and baths. In the kitchen you will find stainless appliances and quality granite counters, the counter depth, door in door refrigerator has 4 compartments one of which can be converted form freezer section to a wine rack! Harbourside is a pet friendly, guard-gated, private island community with fabulous amenities including beautifully landscaped grounds, a marina with 87 deeded slips, kayak storage, 5 tennis courts with pickle ball, 6 pools, shuffleboard, saunas, hot tub, a 1.5 mile waterside walking path, his/hers fitness centers, a country club style clubhouse with an active social agenda, a woodworking shop, ceramics, 3 car wash stations with vacuum and air, electric charging stations and much more. Harbourside is a short distance to the award winning beaches of St. Pete Beach and is close to shopping, dining, medical facilities, entertainment, the revitalized downtown St Petersburg, world class Gulf beaches, major sport venues, international airports and last but not least – Disney World. Close to everything, yet a world away! This is resort style living at its finest!!
Location
State FL
County Pinellas
Community Harbourside
Direction S
Interior
Interior Features Ceiling Fans(s), High Ceilings, Living Room/Dining Room Combo, Master Bedroom Main Floor, Open Floorplan, Solid Wood Cabinets, Stone Counters, Walk-In Closet(s), Window Treatments
Heating Central, Electric
Cooling Central Air
Flooring Carpet, Tile
Fireplace false
Appliance Convection Oven, Dishwasher, Disposal, Dryer, Ice Maker, Microwave, Range, Refrigerator, Tankless Water Heater, Washer
Exterior
Exterior Feature Balcony, Hurricane Shutters, Sliding Doors, Storage
Garage Assigned, Reserved, Under Building
Garage Spaces 1.0
Community Features Association Recreation - Owned, Buyer Approval Required, Deed Restrictions, Fishing, Fitness Center, Gated, Irrigation-Reclaimed Water, Pool, Sidewalks, Tennis Courts, Waterfront
Utilities Available BB/HS Internet Available, Cable Connected, Electricity Connected, Public, Sewer Connected, Sprinkler Recycled, Street Lights, Underground Utilities, Water Connected
Waterfront Description Intracoastal Waterway
View Y/N 1
View Water
Roof Type Built-Up
Porch Covered
Attached Garage true
Garage true
Private Pool No
Building
Lot Description FloodZone
Story 6
Entry Level One
Foundation Stilt/On Piling
Sewer Public Sewer
Water Public
Architectural Style Traditional
Structure Type Block,Stucco
New Construction false
Construction Status No Contingency
Others
Pets Allowed Size Limit
HOA Fee Include Guard - 24 Hour,Cable TV,Common Area Taxes,Pool,Escrow Reserves Fund,Fidelity Bond,Insurance,Internet,Maintenance Structure,Maintenance Grounds,Maintenance,Management,Pool,Private Road,Recreational Facilities,Security,Sewer,Trash,Water
Senior Community No
Pet Size Small (16-35 Lbs.)
Ownership Condominium
Monthly Total Fees $439
Membership Fee Required None
Num of Pet 1
Special Listing Condition None
Read Less Info
Want to know what your home might be worth? Contact us for a FREE valuation!

Our team is ready to help you sell your home for the highest possible price ASAP

© 2024 My Florida Regional MLS DBA Stellar MLS. All Rights Reserved.
Bought with COLDWELL BANKER RESIDENTIAL

"My job is to find and attract mastery-based agents to the office, protect the culture, and make sure everyone is happy! "






