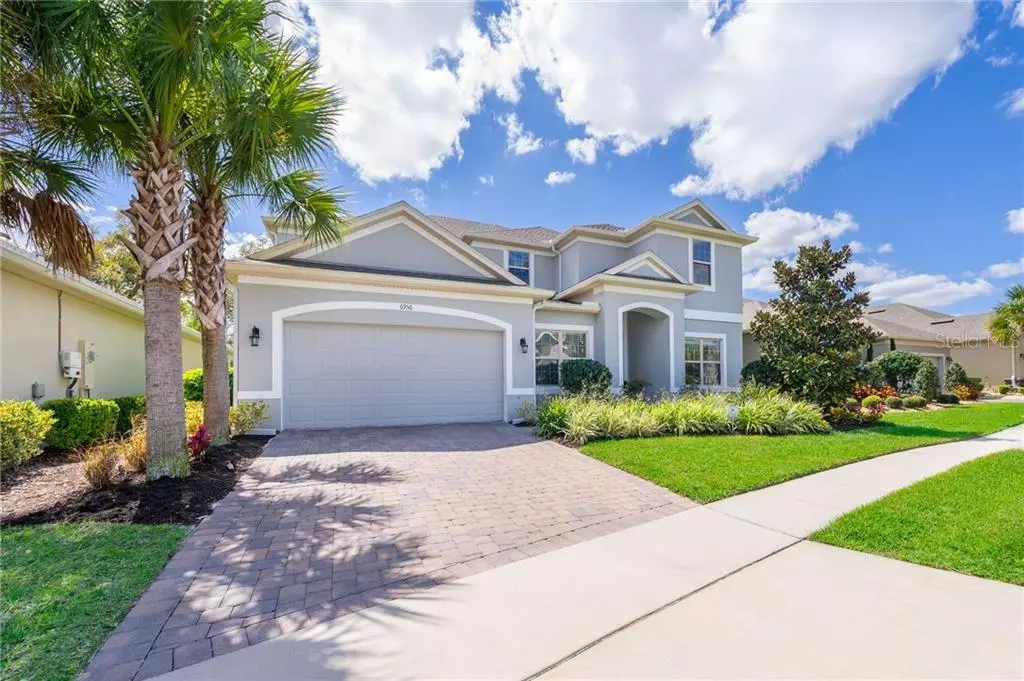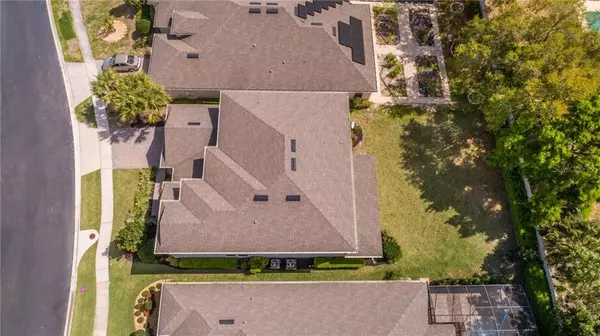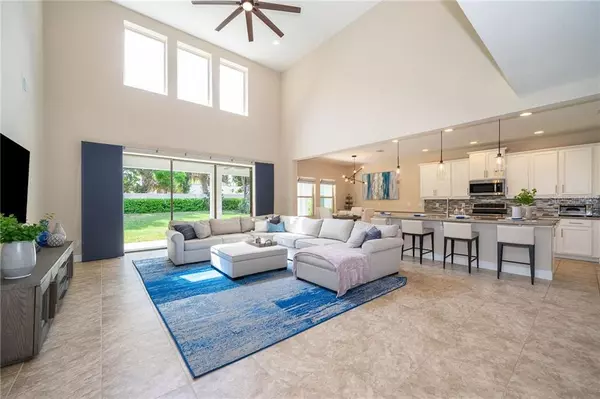$630,000
$609,900
3.3%For more information regarding the value of a property, please contact us for a free consultation.
4 Beds
4 Baths
3,959 SqFt
SOLD DATE : 05/14/2021
Key Details
Sold Price $630,000
Property Type Single Family Home
Sub Type Single Family Residence
Listing Status Sold
Purchase Type For Sale
Square Footage 3,959 sqft
Price per Sqft $159
Subdivision Reserve/Phillips Cove
MLS Listing ID O5929684
Sold Date 05/14/21
Bedrooms 4
Full Baths 3
Half Baths 1
Construction Status Inspections
HOA Fees $165/mo
HOA Y/N Yes
Year Built 2017
Annual Tax Amount $6,685
Lot Size 8,712 Sqft
Acres 0.2
Property Description
This pristine home in Dr. Phillips sits in a small gated community with only 34 homes. As you enter the residence, you will immediately be swept away by the high ceilings. This two story home features 4 bedrooms and 3.5 bathrooms, Office, Bonus room, and Media room with many upgrades, including stainless steel appliances, quartz countertops, water filtration system, upgraded light fixtures, new paint inside, and a electric vehicle charging station. The spacious master bedroom with it's charming views of the back yard is absolutely stunning and is also conveniently located on the first floor. The large Kitchen over looks a great family room that opens to a very large backyard. The house is only 2 miles away from Universal Studios amusement parks, less the 4 miles from the Mall at Millenia and 3 miles from all great restaurants on W Sand Lake Road, known as “The Restaurant Row." The area is also one of the most desired school districts in town. This is a unique opportunity in this price range in Dr. Phillips.
Location
State FL
County Orange
Community Reserve/Phillips Cove
Zoning P-D
Rooms
Other Rooms Bonus Room
Interior
Interior Features Cathedral Ceiling(s), Ceiling Fans(s), Eat-in Kitchen, High Ceilings, Kitchen/Family Room Combo, Living Room/Dining Room Combo, Open Floorplan, Solid Surface Counters, Solid Wood Cabinets, Split Bedroom, Stone Counters, Tray Ceiling(s), Vaulted Ceiling(s), Walk-In Closet(s), Window Treatments
Heating Central, Electric
Cooling Central Air
Flooring Carpet, Ceramic Tile
Fireplace false
Appliance Dishwasher, Disposal, Dryer, Electric Water Heater, Microwave, Range, Refrigerator, Washer, Water Filtration System
Laundry Inside, Laundry Room
Exterior
Exterior Feature Fence, Irrigation System, Rain Gutters, Sidewalk, Sliding Doors
Garage Driveway, Electric Vehicle Charging Station(s), Garage Door Opener
Garage Spaces 2.0
Fence Vinyl
Community Features Gated, Park, Playground
Utilities Available Cable Available, Electricity Connected, Public, Sewer Connected
Amenities Available Park, Playground
Waterfront false
View Garden
Roof Type Shingle
Porch Covered, Patio, Porch
Attached Garage true
Garage true
Private Pool No
Building
Story 2
Entry Level Two
Foundation Slab
Lot Size Range 0 to less than 1/4
Sewer Public Sewer
Water Public
Architectural Style Florida, Traditional
Structure Type Block,Stucco
New Construction false
Construction Status Inspections
Others
Pets Allowed Yes
HOA Fee Include Private Road
Senior Community No
Ownership Fee Simple
Monthly Total Fees $165
Acceptable Financing Cash, Conventional, FHA, VA Loan
Membership Fee Required Required
Listing Terms Cash, Conventional, FHA, VA Loan
Special Listing Condition None
Read Less Info
Want to know what your home might be worth? Contact us for a FREE valuation!

Our team is ready to help you sell your home for the highest possible price ASAP

© 2024 My Florida Regional MLS DBA Stellar MLS. All Rights Reserved.
Bought with BUYER REBATES REALTY

"My job is to find and attract mastery-based agents to the office, protect the culture, and make sure everyone is happy! "






