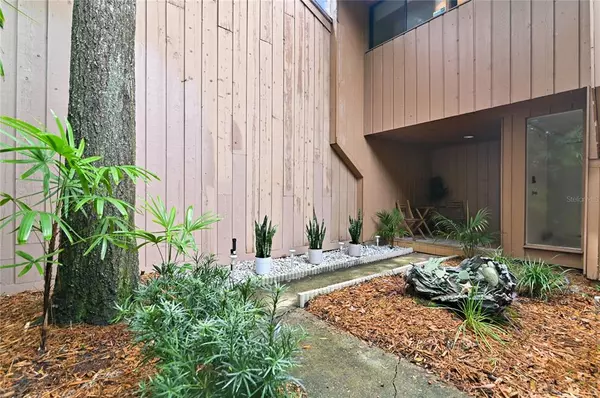$395,000
$415,000
4.8%For more information regarding the value of a property, please contact us for a free consultation.
3 Beds
3 Baths
1,746 SqFt
SOLD DATE : 10/11/2021
Key Details
Sold Price $395,000
Property Type Townhouse
Sub Type Townhouse
Listing Status Sold
Purchase Type For Sale
Square Footage 1,746 sqft
Price per Sqft $226
Subdivision Spreading Oak Village
MLS Listing ID O5967206
Sold Date 10/11/21
Bedrooms 3
Full Baths 2
Half Baths 1
Construction Status Inspections
HOA Fees $148/ann
HOA Y/N Yes
Year Built 1974
Annual Tax Amount $2,515
Lot Size 3,920 Sqft
Acres 0.09
Property Description
Newly updated townhome in The Springs! You won't find these beautiful amenities anywhere else - freshwater spring with a sandy beach, Tennis courts, basketball courts, pickleball, miles of sidewalks to run/ walk. This 3/2.5 Townhome offers an oversized 2 car garage, high ceilings with beautiful windows overlooking the fenced-in yard and deck. The recently remodeled kitchen features quartz countertops, stainless steel appliances, and wood-like tile throughout the first floor. The roof was redone in 2016. Come see one of the most desired neighborhoods in Seminole County!
Location
State FL
County Seminole
Community Spreading Oak Village
Zoning PUD
Interior
Interior Features Attic Fan, Cathedral Ceiling(s), Ceiling Fans(s), Eat-in Kitchen, High Ceilings, Kitchen/Family Room Combo, Living Room/Dining Room Combo, Dormitorio Principal Arriba, Open Floorplan, Solid Surface Counters, Thermostat, Walk-In Closet(s), Window Treatments
Heating Electric
Cooling Central Air
Flooring Tile
Fireplace true
Appliance Dishwasher, Disposal, Dryer, Electric Water Heater, Range, Range Hood, Refrigerator, Washer
Exterior
Exterior Feature Dog Run, Fence, Rain Gutters, Sliding Doors
Garage Spaces 2.0
Community Features Deed Restrictions, Fitness Center, Gated, Golf Carts OK, Playground, Pool, Sidewalks
Utilities Available BB/HS Internet Available
Waterfront false
Roof Type Shingle
Attached Garage true
Garage true
Private Pool No
Building
Story 2
Entry Level Two
Foundation Stem Wall
Lot Size Range 0 to less than 1/4
Sewer Public Sewer
Water Public
Structure Type Block,Wood Frame,Wood Siding
New Construction false
Construction Status Inspections
Schools
Elementary Schools Sabal Point Elementary
Middle Schools Rock Lake Middle
High Schools Lyman High
Others
Pets Allowed Yes
HOA Fee Include Guard - 24 Hour,Common Area Taxes,Pool,Maintenance Grounds,Pool,Recreational Facilities
Senior Community No
Ownership Fee Simple
Monthly Total Fees $263
Acceptable Financing Cash, Conventional, FHA, VA Loan
Membership Fee Required Required
Listing Terms Cash, Conventional, FHA, VA Loan
Special Listing Condition None
Read Less Info
Want to know what your home might be worth? Contact us for a FREE valuation!

Our team is ready to help you sell your home for the highest possible price ASAP

© 2024 My Florida Regional MLS DBA Stellar MLS. All Rights Reserved.
Bought with KELLER WILLIAMS HERITAGE REALTY

"My job is to find and attract mastery-based agents to the office, protect the culture, and make sure everyone is happy! "






