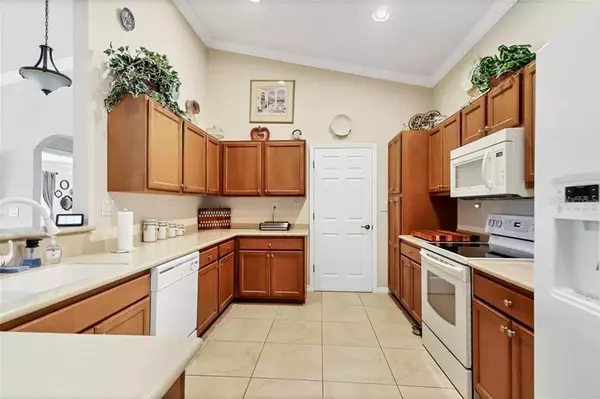$475,000
$468,650
1.4%For more information regarding the value of a property, please contact us for a free consultation.
4 Beds
2 Baths
1,890 SqFt
SOLD DATE : 04/13/2021
Key Details
Sold Price $475,000
Property Type Single Family Home
Sub Type Single Family Residence
Listing Status Sold
Purchase Type For Sale
Square Footage 1,890 sqft
Price per Sqft $251
Subdivision Port Charlotte Sec 078
MLS Listing ID C7440056
Sold Date 04/13/21
Bedrooms 4
Full Baths 2
Construction Status Appraisal,Financing,Inspections
HOA Y/N No
Year Built 2007
Annual Tax Amount $1,164
Lot Size 10,018 Sqft
Acres 0.23
Property Description
Come grab your slice of waterfront Paradise while still affordable at this true 4 bedroom POOL home, immaculately maintained. You'll find newer tile throughout except 3 of the 4 bedrooms. Wood cabinets and solid surface countertops with large breakfast bar in this cook's delight kitchen which overlooks your family room with view of your sparkling pool and the canal beyond. Sought after family room/kitchen layout as well as formal dining room. Easy access to your backyard paradise through triple slider in family room. Primary bedroom has en suite with soaking tub and separate shower as well as dual sinks and dual walk in closets. Ever popular split bedroom plan allows you and your guests a little added privacy. One of four bedrooms is tiled an currently set up as an in home office. You'll delight in the beautiful landscaping, as well as your heated pool and spa combo overlooking the canal right in your backyard. Seawall has electric available for possible future dock/boat lift/lighting. Did we mention the 3 car garage? Furnishings are also available separately that would make this home available to move right in and enjoy the Florida lifestyle you have been dreaming about. Within a short drive you can also enjoy Gulf Beaches, 5+ golf courses, dining, shopping and more. Don't delay, call today to view this beautiful property!
Location
State FL
County Charlotte
Community Port Charlotte Sec 078
Zoning RSF3.5
Interior
Interior Features Cathedral Ceiling(s), Ceiling Fans(s), Crown Molding, Kitchen/Family Room Combo, Open Floorplan, Solid Surface Counters, Solid Wood Cabinets, Split Bedroom, Walk-In Closet(s), Window Treatments
Heating Central
Cooling Central Air
Flooring Carpet, Ceramic Tile
Furnishings Negotiable
Fireplace false
Appliance Dishwasher, Electric Water Heater, Microwave, Range, Refrigerator, Washer
Laundry Inside
Exterior
Exterior Feature Hurricane Shutters, Irrigation System, Rain Gutters, Sliding Doors
Garage Driveway, Garage Door Opener
Garage Spaces 3.0
Pool Gunite, Heated, Salt Water, Screen Enclosure
Community Features Deed Restrictions, Park, Playground, Boat Ramp, Water Access, Waterfront
Utilities Available Electricity Connected, Mini Sewer, Public, Sewer Connected, Water Connected
Amenities Available Park, Playground
Waterfront true
Waterfront Description Canal - Brackish
View Y/N 1
Water Access 1
Water Access Desc Canal - Brackish
View Pool, Water
Roof Type Shingle
Porch Covered, Screened
Attached Garage true
Garage true
Private Pool Yes
Building
Lot Description FloodZone, Paved
Story 1
Entry Level One
Foundation Slab
Lot Size Range 0 to less than 1/4
Sewer Public Sewer
Water Public
Structure Type Block,Stucco
New Construction false
Construction Status Appraisal,Financing,Inspections
Schools
Elementary Schools Myakka River Elementary
High Schools Lemon Bay High
Others
Pets Allowed Yes
Senior Community No
Ownership Fee Simple
Acceptable Financing Cash, Conventional, FHA, VA Loan
Membership Fee Required Optional
Listing Terms Cash, Conventional, FHA, VA Loan
Special Listing Condition None
Read Less Info
Want to know what your home might be worth? Contact us for a FREE valuation!

Our team is ready to help you sell your home for the highest possible price ASAP

© 2024 My Florida Regional MLS DBA Stellar MLS. All Rights Reserved.
Bought with LUXE REALTY

"My job is to find and attract mastery-based agents to the office, protect the culture, and make sure everyone is happy! "






