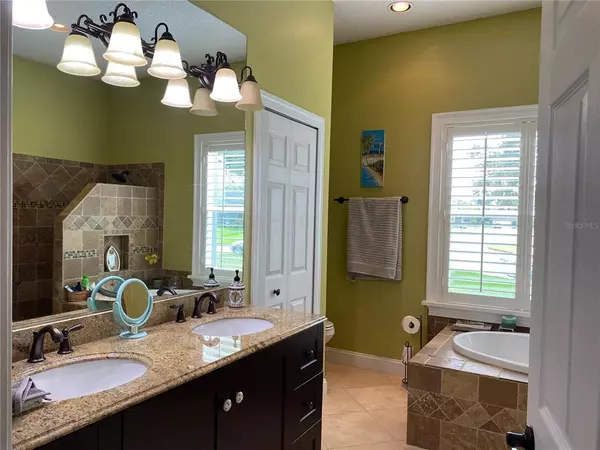$510,049
$495,900
2.9%For more information regarding the value of a property, please contact us for a free consultation.
4 Beds
2 Baths
2,682 SqFt
SOLD DATE : 08/27/2021
Key Details
Sold Price $510,049
Property Type Single Family Home
Sub Type Single Family Residence
Listing Status Sold
Purchase Type For Sale
Square Footage 2,682 sqft
Price per Sqft $190
Subdivision Wood Green
MLS Listing ID O5954623
Sold Date 08/27/21
Bedrooms 4
Full Baths 2
Construction Status Financing
HOA Y/N No
Year Built 1989
Annual Tax Amount $3,727
Lot Size 10,890 Sqft
Acres 0.25
Property Description
Tropical Oasis awaits you! The main house is full of upgrades that include a water softener, plantation shutters, insulated double pained windows, crown molding, new wood look tile throughout, and a gourmet kitchen featuring granite countertops. The kitchen is open to the family room which has a wood burning fireplace, vaulted ceilings, and dual skylights. The kitchen also leads to your gazebo covered porch, salt water pool, a stunning rock water fountain, and beautifully landscaped. The detached studio/workshop/retreat in the back has double French doors overlooking the pool. BRAND NEW SEPTIC IN 2020. NEW ROOF IN 2018. NEW AC UNIT 2018. Sprinkler System is on well.
Agent related to owner.
Location
State FL
County Orange
Community Wood Green
Zoning R-1
Rooms
Other Rooms Attic, Family Room, Formal Dining Room Separate, Formal Living Room Separate, Inside Utility
Interior
Interior Features Ceiling Fans(s), Crown Molding, Eat-in Kitchen, Kitchen/Family Room Combo, Open Floorplan, Skylight(s), Solid Wood Cabinets, Split Bedroom, Stone Counters, Vaulted Ceiling(s), Walk-In Closet(s), Window Treatments
Heating Central, Electric
Cooling Central Air
Flooring Laminate, Tile
Fireplaces Type Family Room, Wood Burning
Furnishings Unfurnished
Fireplace true
Appliance Dishwasher, Disposal, Electric Water Heater, Microwave, Range, Water Softener
Laundry Inside, In Kitchen
Exterior
Exterior Feature French Doors, Irrigation System, Sliding Doors
Garage Driveway, Guest, Oversized
Garage Spaces 2.0
Fence Vinyl, Wood
Pool Child Safety Fence, Gunite, In Ground, Lighting, Salt Water
Utilities Available Cable Available, Electricity Available, Public, Water Available
Waterfront false
Roof Type Shingle
Porch Covered, Patio, Porch
Attached Garage true
Garage true
Private Pool Yes
Building
Lot Description Sidewalk, Paved
Story 1
Entry Level One
Foundation Slab
Lot Size Range 1/4 to less than 1/2
Sewer Septic Tank
Water Public
Architectural Style Traditional
Structure Type Block,Stucco
New Construction false
Construction Status Financing
Schools
Elementary Schools Shenandoah Elem
Middle Schools Conway Middle
High Schools Boone High
Others
Senior Community No
Ownership Fee Simple
Acceptable Financing Cash, Conventional, FHA, VA Loan
Listing Terms Cash, Conventional, FHA, VA Loan
Special Listing Condition None
Read Less Info
Want to know what your home might be worth? Contact us for a FREE valuation!

Our team is ready to help you sell your home for the highest possible price ASAP

© 2024 My Florida Regional MLS DBA Stellar MLS. All Rights Reserved.
Bought with AGENT TRUST REALTY CORPORATION

"My job is to find and attract mastery-based agents to the office, protect the culture, and make sure everyone is happy! "






