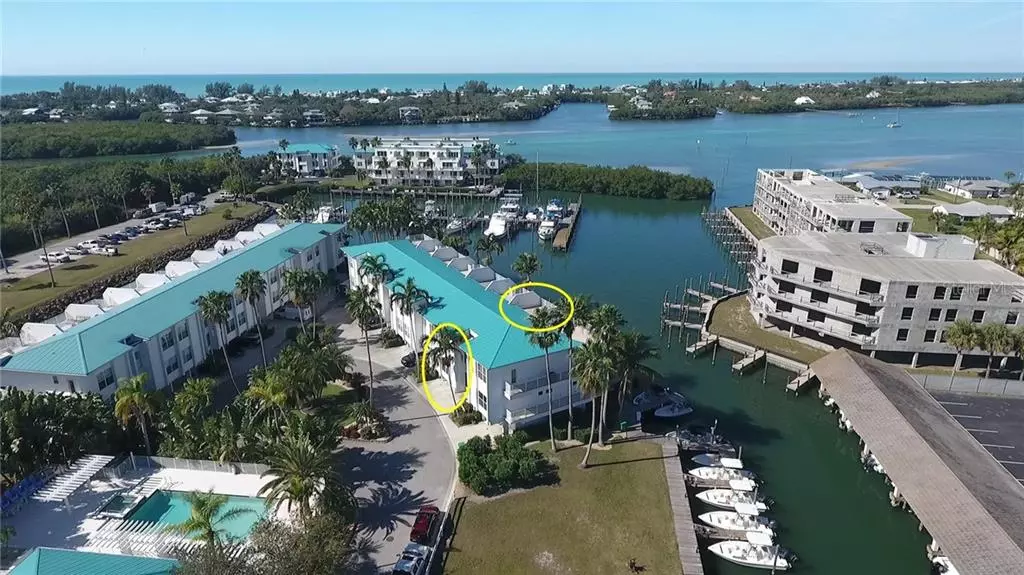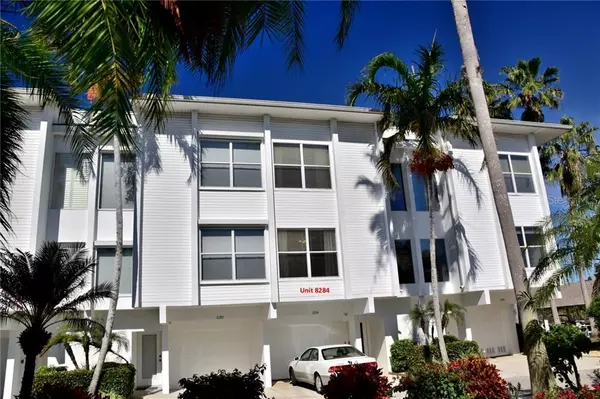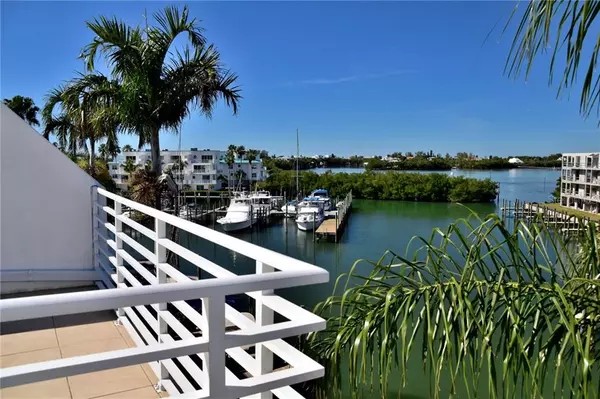$355,000
$360,000
1.4%For more information regarding the value of a property, please contact us for a free consultation.
3 Beds
3 Baths
1,735 SqFt
SOLD DATE : 03/08/2021
Key Details
Sold Price $355,000
Property Type Townhouse
Sub Type Townhouse
Listing Status Sold
Purchase Type For Sale
Square Footage 1,735 sqft
Price per Sqft $204
Subdivision Cape Haze Marina Village Ph 01
MLS Listing ID D6116147
Sold Date 03/08/21
Bedrooms 3
Full Baths 3
Construction Status Financing,Inspections
HOA Fees $150
HOA Y/N Yes
Year Built 1998
Annual Tax Amount $4,913
Lot Size 871 Sqft
Acres 0.02
Property Description
Wow! Welcome to saltwater Heaven. Whether you are a recreational boater, fisherman, or simply love waking up to breath-taking waterfront views, this townhome is a Godsend. It is one of just 34 tri-level homes that comprise the landmark community of Cape Haze Marina Village. True to its name, this unique waterfront village is located in the heart of Cape Haze Marina, a full-service marina that is widely renowned for setting the gold standard in friendly, concierge-class service. The marina has 280 wet & dry docks and covered boat bunks up to 70’. It is also home to the Freedom Boat Club for ultimate convenience. With 1 phone call, the boat of your choice is literally ready to go a few steps from your own patio. The townhomes in this scenic marina village were ingeniously designed and situated to fully capture the stunning views that you will find immersive, mesmerizing, and entertaining. These include a non-stop parade of beautiful craft ranging from pontoon boats to multi-million-dollar yachts cruising down the Intracoastal Waterway, beautiful boats sailing in and out of the marina, and local wildlife shows that include manatees, bald eagles, dolphin, osprey, pelicans, and jumping fish. To fully capture these amazing views, each townhome extends 4 levels high. The first floor includes a garage, a home office/den, and outdoor patio facing the boat docks. The 2nd floor has oversized windows facing the cabana and pool areas. To the west, sliding glass doors lead out to a deck with views of the marina, Lemon Bay, and the ICW. The 3rd floor also has a full wall of large, glass sliding doors, and another outdoor deck overlooking the waterways and marina. From there, you can ascend a spiral staircase leading up to a 4th level observation deck on the rooftop patio. This townhome is ideal for entertaining. As just described, there are a multitude of levels, observation decks, patios, and living spaces to spread out, even with large entertainment and family venues. Lodging includes a spacious master en-suite, a guest suite with private bath, and a 3rd bedroom. The office/den has a built-in murphy bed that disappears into the wall, and also a closet. That means you can instantly re-purpose it into a 4th bedroom. Village residents also enjoy access to the marina cabana and pool, which are located a mere 20 yards from your front door. Amenities include a heated pool and spa, showers, an air-conditioned clubhouse with live TV, and Bar-B-Que. Etc. All this is surrounded by year-round subtropical breezes, lush tropical landscaping, towering royal palms, world-class fishing, and deep water frontage that ultimately extends to the 7 oceans of the world. From a boater’s perspective, this location is phenomenal. The ground floor includes a patio that literally sits just 10 feet from the marina’s protected cove. This navigable water frontage provides quick, bridge-less access to the Intracoastal Waterway, Lemon Bay, and Stump Pass. The Gulf of Mexico is just 2.5 miles away. Nearby boater attractions include world-class fishing, tarpon tournaments in the world-famous Boca Grande Pass, pristine beaches, hidden islands, inshore fishing spots, tiki-bars and restaurants with boat parking, and deep-sea fishing via nearby Stump Pass. To fully grasp the breath-taking beauty and amazing lifestyle choices this town home offers, CLICK the VIRTUAL TOUR for 200 HD PHOTOS and 4K CINEMATIC DRONE VIDEOS!
Location
State FL
County Charlotte
Community Cape Haze Marina Village Ph 01
Zoning PD
Rooms
Other Rooms Den/Library/Office
Interior
Interior Features Ceiling Fans(s), Crown Molding, High Ceilings, Living Room/Dining Room Combo, Open Floorplan, Thermostat, Walk-In Closet(s), Window Treatments
Heating Heat Pump
Cooling Central Air
Flooring Carpet, Tile
Furnishings Unfurnished
Fireplace false
Appliance Dishwasher, Disposal, Dryer, Electric Water Heater, Exhaust Fan, Range, Refrigerator, Washer
Laundry Laundry Room
Exterior
Exterior Feature Balcony, Sliding Doors
Garage Spaces 1.0
Community Features Pool
Utilities Available Cable Available, Cable Connected, Electricity Connected, Phone Available, Sewer Connected, Underground Utilities, Water Connected
Amenities Available Marina, Pool
Waterfront Description Marina
View Y/N 1
View Water
Roof Type Metal
Porch Deck
Attached Garage true
Garage true
Private Pool No
Building
Entry Level Three Or More
Foundation Slab
Lot Size Range 0 to less than 1/4
Sewer Public Sewer
Water Public
Structure Type Block,Stucco
New Construction false
Construction Status Financing,Inspections
Schools
Elementary Schools Vineland Elementary
Middle Schools L.A. Ainger Middle
High Schools Lemon Bay High
Others
Pets Allowed Yes
HOA Fee Include Maintenance Structure,Maintenance Grounds,Maintenance
Senior Community No
Ownership Fee Simple
Monthly Total Fees $300
Membership Fee Required Required
Special Listing Condition None
Read Less Info
Want to know what your home might be worth? Contact us for a FREE valuation!

Our team is ready to help you sell your home for the highest possible price ASAP

© 2024 My Florida Regional MLS DBA Stellar MLS. All Rights Reserved.
Bought with BRETT SLATTERY REALTY LLC

"My job is to find and attract mastery-based agents to the office, protect the culture, and make sure everyone is happy! "






