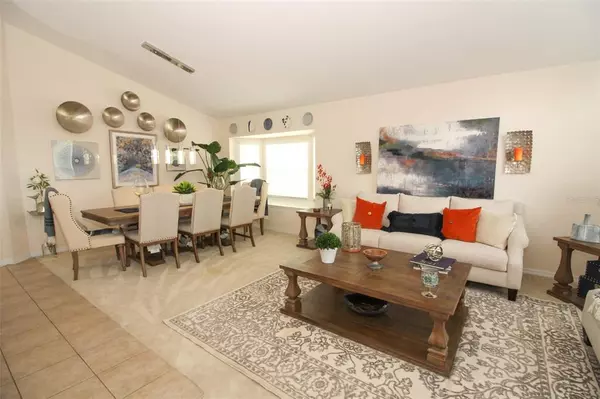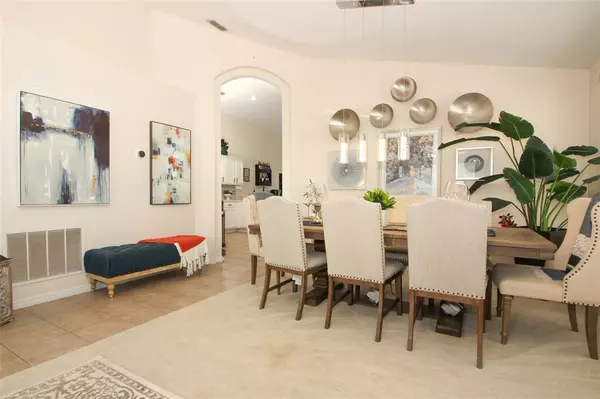$399,000
$359,900
10.9%For more information regarding the value of a property, please contact us for a free consultation.
4 Beds
3 Baths
1,960 SqFt
SOLD DATE : 07/19/2021
Key Details
Sold Price $399,000
Property Type Single Family Home
Sub Type Single Family Residence
Listing Status Sold
Purchase Type For Sale
Square Footage 1,960 sqft
Price per Sqft $203
Subdivision Emerald Isl Rsrt Ph5B
MLS Listing ID S5052220
Sold Date 07/19/21
Bedrooms 4
Full Baths 3
HOA Fees $346/mo
HOA Y/N Yes
Year Built 2006
Annual Tax Amount $3,007
Lot Size 5,662 Sqft
Acres 0.13
Lot Dimensions 50x110
Property Description
ITS A WONDERFUL LIFE LIVING IN EMERALD ISLAND. THIS BEAUTIFUL HOME IS A 4BR/3 BATH WITH 1960 SQ FT IN LIVING SPACE AND FULLY FURNISHED WITH A PRIVATE POOL AND HEATED SPA. OUTDOOR LIGHTING IS ABUNDANT IN THE POOL AREA AND EXTERIOR OF HOME. THE HOME HAS NUMEROUS UPGRADES INCLUDING ALL NEW LG STEEL KITCHEN APPLIANCES AND SOLID SURFACE COUNTERS COMPLETED IN MAY OF 2020 AND RE-SURFACED WOOD FLOORING IN ALL FOUR BEDROOMS. FURNITURE AND FURNISHINGS INCLUDED. THE DINING ROOM HAS DESIGNER TABLE AND CHAIRS AND SEVERAL END TABLES. THERE ARE SOME ITEMS SELLER WILL KEEP INCLUDING WINE RACK AND ACCOMPANIMENTS AND A FEW PERSONAL ITEMS. EMERALD ISLAND RESORT HAS A 24 HOUR MANNED GATE WITH ACCESS TO THE CLUBHOUSE, POOL, SPA, TIKI BAR AND FOOD VENDOR. THE CLUBHOUSE FEATURES A CONCIERGE, FITNESS CENTER, WI-FI, GAMEROOM, ETC; EXTERIOR PAINTING DONE IN 2019. ALL PATIO FURNITURE CONVEYS.
Location
State FL
County Osceola
Community Emerald Isl Rsrt Ph5B
Zoning PD
Interior
Interior Features Cathedral Ceiling(s), Ceiling Fans(s), Crown Molding, Eat-in Kitchen, Kitchen/Family Room Combo, Living Room/Dining Room Combo, Open Floorplan, Solid Surface Counters, Solid Wood Cabinets, Thermostat, Walk-In Closet(s)
Heating Central
Cooling Central Air
Flooring Ceramic Tile, Reclaimed Wood
Furnishings Furnished
Fireplace false
Appliance Dishwasher, Disposal, Dryer, Microwave, Range, Refrigerator, Washer
Laundry In Garage
Exterior
Exterior Feature Irrigation System, Outdoor Shower, Sliding Doors
Garage Driveway
Garage Spaces 2.0
Pool Gunite, Heated, Lighting, Outside Bath Access, Screen Enclosure
Community Features Deed Restrictions, Fitness Center
Utilities Available BB/HS Internet Available, Cable Connected, Sprinkler Meter
Amenities Available Cable TV, Clubhouse, Fitness Center, Gated, Park, Playground, Pool, Sauna, Shuffleboard Court, Tennis Court(s)
Waterfront false
View Trees/Woods
Roof Type Shingle
Porch Enclosed
Attached Garage true
Garage true
Private Pool Yes
Building
Story 1
Entry Level One
Foundation Slab
Lot Size Range 0 to less than 1/4
Sewer Public Sewer
Water None
Architectural Style Contemporary
Structure Type Block
New Construction false
Schools
Elementary Schools Westside K-8
Middle Schools West Side
High Schools Celebration High
Others
Pets Allowed Yes
HOA Fee Include 24-Hour Guard,Cable TV,Insurance,Pest Control,Security,Sewer,Trash
Senior Community No
Ownership Fee Simple
Monthly Total Fees $346
Acceptable Financing Cash, Conventional
Membership Fee Required Required
Listing Terms Cash, Conventional
Special Listing Condition None
Read Less Info
Want to know what your home might be worth? Contact us for a FREE valuation!

Our team is ready to help you sell your home for the highest possible price ASAP

© 2024 My Florida Regional MLS DBA Stellar MLS. All Rights Reserved.
Bought with COLDWELL BANKER SOLOMON

"My job is to find and attract mastery-based agents to the office, protect the culture, and make sure everyone is happy! "






