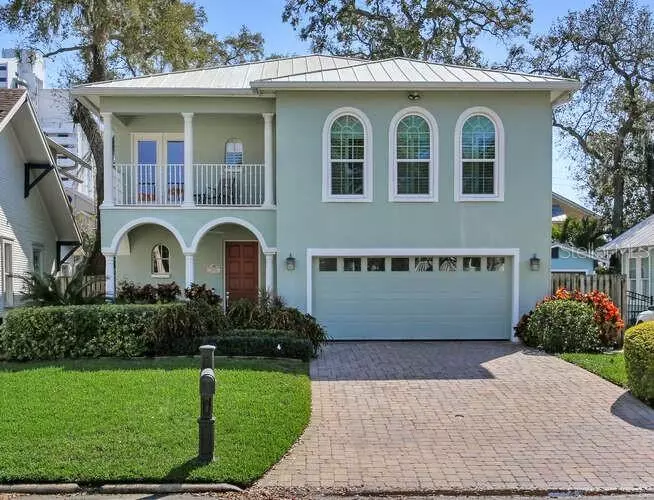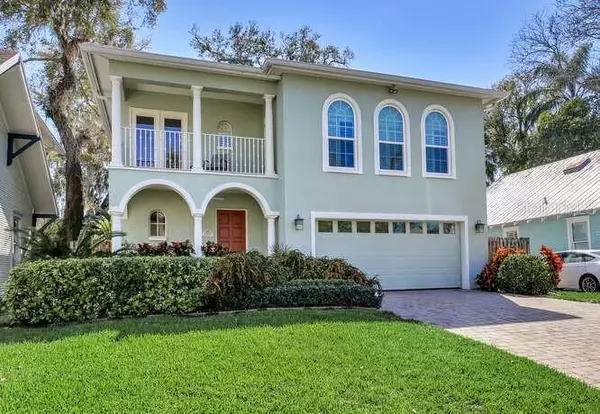$995,000
$1,030,000
3.4%For more information regarding the value of a property, please contact us for a free consultation.
4 Beds
4 Baths
3,446 SqFt
SOLD DATE : 05/03/2021
Key Details
Sold Price $995,000
Property Type Single Family Home
Sub Type Single Family Residence
Listing Status Sold
Purchase Type For Sale
Square Footage 3,446 sqft
Price per Sqft $288
Subdivision Bay City Rev Map
MLS Listing ID T3294899
Sold Date 05/03/21
Bedrooms 4
Full Baths 3
Half Baths 1
Construction Status Financing,Inspections
HOA Y/N No
Year Built 1997
Annual Tax Amount $12,059
Lot Size 5,227 Sqft
Acres 0.12
Lot Dimensions 50x105
Property Description
The street’s name, Bay Vista, gives a hint that this all block, 2 story, 4-bedroom and 3-full bathroom pool home is just off Bayshore Blvd. It sports clean architectural lines, a great floorplan with spacious room sizes, a screened porch and covered deck, a new metal roof, and low maintenance landscaping all add up to be your dream home in a great location. Imagine ash/white wood flooring, neutral paint colors, and well-placed windows. Effective window placement and a variety of sizes throughout, lend charm and warmth creating a serene and pleasing interior environment. The great room, composed of the kitchen, informal dining area, and family room with a gas fireplace, is the heart of the home. The formal living and dining rooms lend themselves to easy entertaining. Meticulously cared for other features include new carpet throughout the second floor, recent pool resurfacing, strategic placement of hurricane grade windows, a new electric panel, 2 new air conditions, French drains, an upstairs laundry room, and 2 car garage. Ask for a floorplan, so you may think about where to place your furniture even before you come for your first showing. Located on Bayshore Boulevard, 2906 Bay Vista is nestled in South Tampa near numerous boutiques and restaurants and is just minutes from the Cross-Town Expressway to Hyde Park, Downtown Tampa, Channelside, and the River Walk. Private & public schools (Plant Hight School) and parks are nearby. Call today for a private showing.
Location
State FL
County Hillsborough
Community Bay City Rev Map
Zoning RS-60
Rooms
Other Rooms Family Room, Formal Dining Room Separate, Formal Living Room Separate, Inside Utility
Interior
Interior Features Ceiling Fans(s), Crown Molding, Eat-in Kitchen, High Ceilings, Kitchen/Family Room Combo, Split Bedroom, Stone Counters, Vaulted Ceiling(s), Walk-In Closet(s), Window Treatments
Heating Central, Heat Pump, Zoned
Cooling Central Air, Zoned
Flooring Carpet, Tile, Travertine, Wood
Fireplaces Type Family Room
Furnishings Unfurnished
Fireplace true
Appliance Built-In Oven, Cooktop, Dishwasher, Disposal, Dryer, Exhaust Fan, Gas Water Heater, Microwave, Refrigerator, Washer
Laundry Inside, Laundry Room
Exterior
Exterior Feature Balcony, Fence
Garage Curb Parking
Garage Spaces 2.0
Pool In Ground, Screen Enclosure
Utilities Available BB/HS Internet Available, Cable Available, Cable Connected, Electricity Available, Electricity Connected, Natural Gas Available, Natural Gas Connected, Public, Sewer Connected, Sprinkler Meter, Street Lights, Water Available
Roof Type Metal
Porch Covered, Deck, Front Porch, Patio, Screened
Attached Garage true
Garage true
Private Pool Yes
Building
Lot Description Sidewalk, Paved
Entry Level Two
Foundation Slab
Lot Size Range 0 to less than 1/4
Sewer Public Sewer
Water Public
Architectural Style Contemporary
Structure Type Block,Stucco
New Construction false
Construction Status Financing,Inspections
Schools
Elementary Schools Roosevelt-Hb
Middle Schools Coleman-Hb
High Schools Plant-Hb
Others
Pets Allowed Yes
Senior Community No
Ownership Fee Simple
Acceptable Financing Cash, Conventional
Listing Terms Cash, Conventional
Special Listing Condition None
Read Less Info
Want to know what your home might be worth? Contact us for a FREE valuation!

Our team is ready to help you sell your home for the highest possible price ASAP

© 2024 My Florida Regional MLS DBA Stellar MLS. All Rights Reserved.
Bought with SMITH & ASSOCIATES REAL ESTATE

"My job is to find and attract mastery-based agents to the office, protect the culture, and make sure everyone is happy! "






