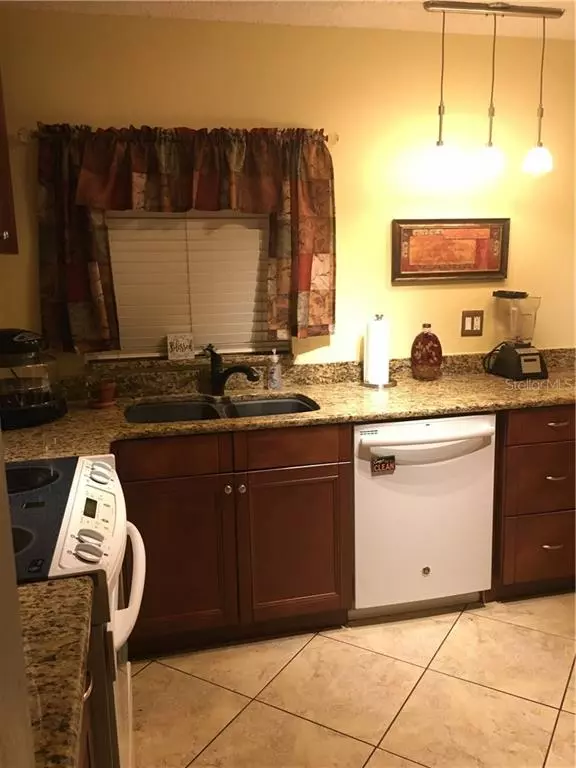$285,000
$297,500
4.2%For more information regarding the value of a property, please contact us for a free consultation.
3 Beds
2 Baths
1,832 SqFt
SOLD DATE : 04/01/2021
Key Details
Sold Price $285,000
Property Type Single Family Home
Sub Type Single Family Residence
Listing Status Sold
Purchase Type For Sale
Square Footage 1,832 sqft
Price per Sqft $155
Subdivision Mill Creek Woods
MLS Listing ID S5043646
Sold Date 04/01/21
Bedrooms 3
Full Baths 2
Construction Status Appraisal,Financing,Inspections
HOA Y/N No
Year Built 1983
Annual Tax Amount $1,697
Lot Size 0.710 Acres
Acres 0.71
Property Description
Beautiful 3/2, split plan in the very sought after Mill Run neighborhood. Move in ready property with almost 3/4 of an acre! Ample living areas both inside and out! Inside are 3 spacious bedrooms, kitchen with eat in nook and a separate dining room, living room, and the bonus of a generously sized family room. The family room opens out to a lovely open deck made of a durable composite material, overlooking a completely fenced in back yard with gardens and lots of space for playing safely. The side yard is a large area perfect for gardening, family yard games, or just enjoying the additional greenery that backs up to the creek. You will enjoy the growing pineapple, mango and banana trees, as well as the lush landscaping. Inside, the common area flooring is a high grade wood look laminate, both beautiful and practical. The kitchen has updated solid surface countertops, plenty of cabinetry, and a cozy eat in nook area. A two car garage holds the laundry area, lots of work space any handy person would love, including a work bench and cabinets that stay, and a convenient side door to the side yard. This home has been lovingly cared for, and it shows with newly installed blown insulation, a roof that is covered with 1x 6 cedar planks and architectural shingles, a water treatment system, and a transferable above and below termite bond.
Everything is here to make a wonderful HOME for your family!
Location
State FL
County Osceola
Community Mill Creek Woods
Zoning OR1A
Rooms
Other Rooms Attic, Family Room, Formal Dining Room Separate, Formal Living Room Separate
Interior
Interior Features Ceiling Fans(s), Eat-in Kitchen, Skylight(s), Solid Surface Counters, Solid Wood Cabinets, Split Bedroom, Thermostat, Vaulted Ceiling(s), Walk-In Closet(s), Window Treatments
Heating Central, Electric, Exhaust Fan
Cooling Central Air
Flooring Carpet, Laminate
Fireplace false
Appliance Dishwasher, Disposal, Dryer, Electric Water Heater, Ice Maker, Microwave, Range, Refrigerator, Washer, Water Softener
Laundry In Garage
Exterior
Exterior Feature Fence, Rain Gutters
Garage Driveway, Garage Door Opener, Ground Level, Workshop in Garage
Garage Spaces 2.0
Fence Chain Link
Community Features None
Utilities Available Cable Available, Electricity Connected, Water Available
Waterfront false
Roof Type Shingle
Porch Deck
Attached Garage true
Garage true
Private Pool No
Building
Lot Description In County, Level, Near Public Transit, Oversized Lot, Paved
Story 1
Entry Level One
Foundation Slab
Lot Size Range 1/2 to less than 1
Sewer Septic Tank
Water Well
Architectural Style Florida
Structure Type Block,Stucco
New Construction false
Construction Status Appraisal,Financing,Inspections
Others
Pets Allowed Yes
Senior Community No
Ownership Fee Simple
Acceptable Financing Cash, Conventional, FHA, VA Loan
Listing Terms Cash, Conventional, FHA, VA Loan
Special Listing Condition None
Read Less Info
Want to know what your home might be worth? Contact us for a FREE valuation!

Our team is ready to help you sell your home for the highest possible price ASAP

© 2024 My Florida Regional MLS DBA Stellar MLS. All Rights Reserved.
Bought with FUTURE HOME REALTY INC

"My job is to find and attract mastery-based agents to the office, protect the culture, and make sure everyone is happy! "






