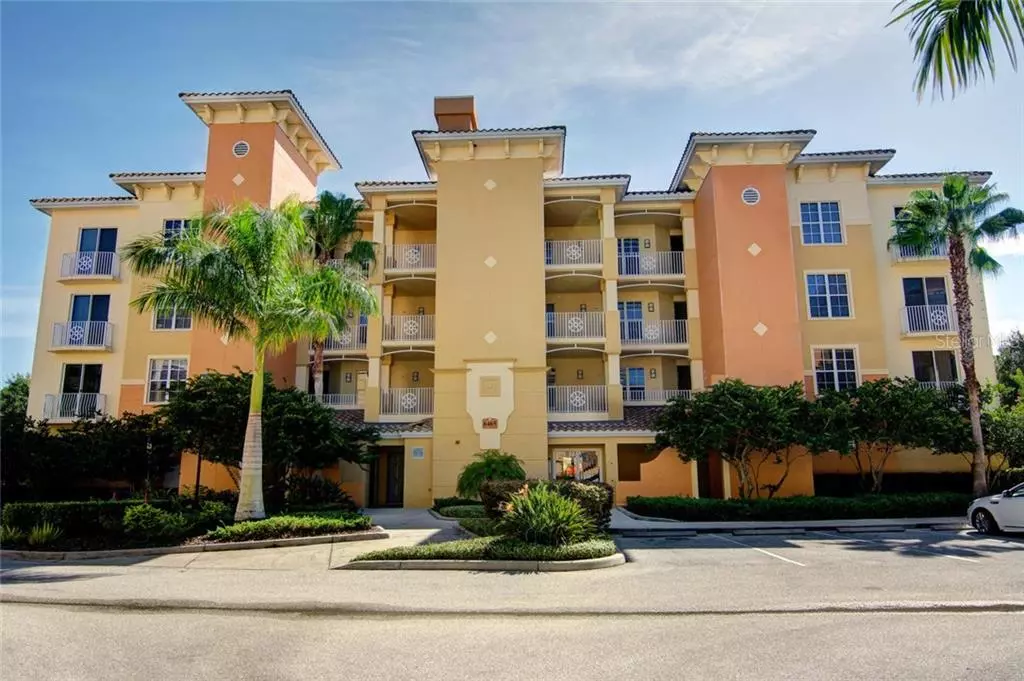$495,000
$525,000
5.7%For more information regarding the value of a property, please contact us for a free consultation.
3 Beds
3 Baths
2,287 SqFt
SOLD DATE : 03/22/2021
Key Details
Sold Price $495,000
Property Type Condo
Sub Type Condominium
Listing Status Sold
Purchase Type For Sale
Square Footage 2,287 sqft
Price per Sqft $216
Subdivision Watercrest Ph 4
MLS Listing ID A4484624
Sold Date 03/22/21
Bedrooms 3
Full Baths 3
Condo Fees $2,279
Construction Status Financing
HOA Fees $7/ann
HOA Y/N Yes
Year Built 2006
Annual Tax Amount $5,323
Lot Size 6.180 Acres
Acres 6.18
Property Description
Enjoy this very quiet, private, wooded setting from this luxury condominium located in the upscale "Watercrest Complex". This is one of the few condo communities that have private two-car garages w/electricity in the same building for the owners. The Mirabel floorplan features an open, large comfortable living room & dining area that has classic elegance of tray ceilings w/crown molding, a wall of sliders opening out to the private screened terrace w/ preserve views. Motorized sun shades helps reduce the sun exposure. High end kitchen with granite counters and dark wood cabinets. A split plan, which features a spacious master bedroom, & two walk-in closets and built-in drawers & cabinet. Master Bath has two separate sinks, large walk in shower, & garden tub. DESIGNER FURNITURE CAN BE PURCHASED SEPARATELY! If you have been searching for a three bedroom/three bath condominium – one bedroom could be an office/den, you may have found your new home! This is a one owner home which has never been leased out and only used for a few months yearly. Non-smoking home, no pets. Newer high efficiency, 14-seer Trane HVAC(2018), hot water tank(2020) over $10,000 in this upgrade. Watercrest has an on-site manager Monday thru Friday, with a crew that looks after the community, & is gated for security. CLUBHOUSE FEATURES A BEAUTIFUL POOL & SPA OVERLOOKING THE LAKE WITH GORGEOUS SUNSETS. The Clubhouse has a fitness center, large 2nd level for enjoyment, club meetings or parties. Built by Homes by Towne. Walking paths, walk to Lakewood Ranch Main Street, & close to the new Mall, additional shopping, theater, & dining. Also close to downtown Sarasota & the beaches.
Location
State FL
County Manatee
Community Watercrest Ph 4
Zoning PDMU
Rooms
Other Rooms Inside Utility
Interior
Interior Features Ceiling Fans(s), Eat-in Kitchen, Elevator, High Ceilings, Living Room/Dining Room Combo, Open Floorplan, Split Bedroom, Stone Counters, Tray Ceiling(s), Walk-In Closet(s), Window Treatments
Heating Central
Cooling Central Air
Flooring Carpet, Ceramic Tile
Fireplace false
Appliance Dishwasher, Disposal, Dryer, Microwave, Range, Refrigerator, Washer
Laundry Inside, Laundry Room
Exterior
Exterior Feature Balcony, Lighting, Sidewalk, Sliding Doors
Garage Assigned, Garage Door Opener, Ground Level, Guest, Underground
Garage Spaces 2.0
Pool Gunite, Heated, In Ground
Community Features Buyer Approval Required, Deed Restrictions, Fitness Center, Gated, No Truck/RV/Motorcycle Parking, Pool, Sidewalks
Utilities Available Cable Connected, Electricity Connected, Fire Hydrant, Public, Street Lights, Underground Utilities, Water Connected
Amenities Available Fitness Center, Gated, Maintenance, Pool, Recreation Facilities, Spa/Hot Tub, Vehicle Restrictions
View Trees/Woods
Roof Type Built-Up
Porch Enclosed, Rear Porch, Screened, Side Porch
Attached Garage false
Garage true
Private Pool No
Building
Lot Description In County, Sidewalk, Street Dead-End, Paved
Story 4
Entry Level One
Foundation Slab
Builder Name Homes by Towne
Sewer Public Sewer
Water Public
Structure Type Block,Stucco
New Construction false
Construction Status Financing
Schools
Elementary Schools Robert E Willis Elementary
Middle Schools Nolan Middle
High Schools Lakewood Ranch High
Others
Pets Allowed Yes
HOA Fee Include Pool,Escrow Reserves Fund,Insurance,Maintenance Structure,Maintenance Grounds,Management,Pool,Private Road,Recreational Facilities
Senior Community No
Pet Size Medium (36-60 Lbs.)
Ownership Fee Simple
Monthly Total Fees $766
Acceptable Financing Cash, Conventional, FHA, VA Loan
Membership Fee Required Required
Listing Terms Cash, Conventional, FHA, VA Loan
Num of Pet 2
Special Listing Condition None
Read Less Info
Want to know what your home might be worth? Contact us for a FREE valuation!

Our team is ready to help you sell your home for the highest possible price ASAP

© 2024 My Florida Regional MLS DBA Stellar MLS. All Rights Reserved.
Bought with RE/MAX ALLIANCE GROUP

"My job is to find and attract mastery-based agents to the office, protect the culture, and make sure everyone is happy! "






