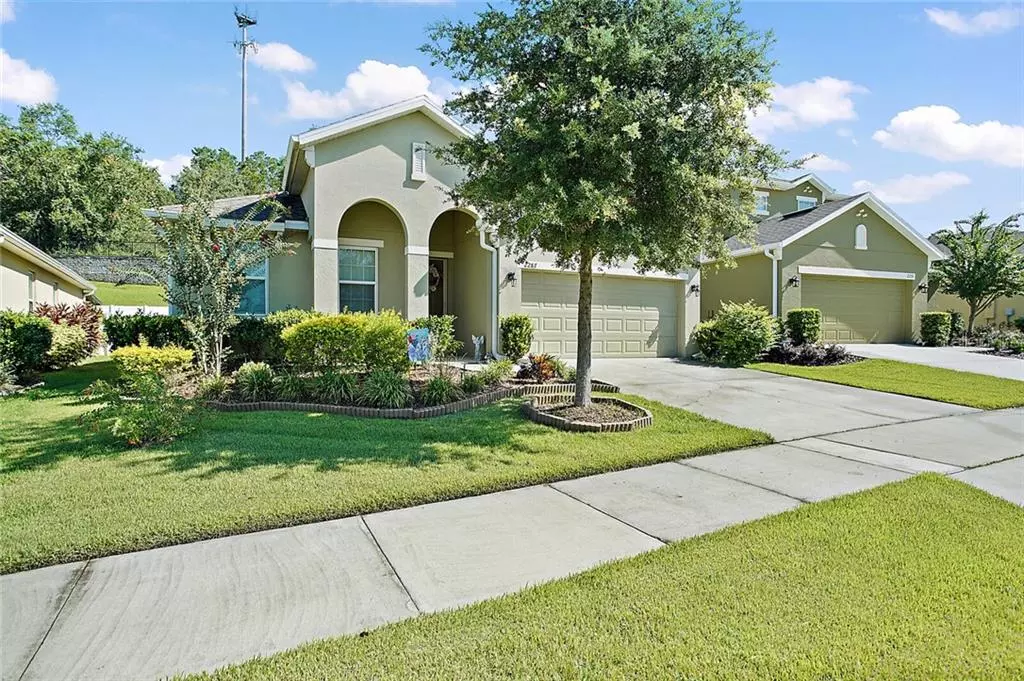$289,000
$289,000
For more information regarding the value of a property, please contact us for a free consultation.
3 Beds
2 Baths
2,021 SqFt
SOLD DATE : 09/29/2020
Key Details
Sold Price $289,000
Property Type Single Family Home
Sub Type Single Family Residence
Listing Status Sold
Purchase Type For Sale
Square Footage 2,021 sqft
Price per Sqft $142
Subdivision Summerbrooke
MLS Listing ID G5032354
Sold Date 09/29/20
Bedrooms 3
Full Baths 2
Construction Status Appraisal,Financing,Inspections
HOA Fees $69/qua
HOA Y/N Yes
Year Built 2014
Annual Tax Amount $219
Lot Size 6,534 Sqft
Acres 0.15
Lot Dimensions 48x167
Property Description
GORGEOUS 3/2 SUMMERBROOKE HOME WITH DEN – This centrally located, peaceful and well-maintained community provides a beautiful clubhouse, large swimming pool, basketball court and fenced dog-park. Situated on a quiet street is this immaculate 2,021 SF home, built in 2014, offering great curb appeal. Lush lawn, pristine landscaping and attractive stucco facade with gabled roof and arched front portico. Inside is an inviting home with upgraded finishes, warm, earthy color palette, 18 inch tile flooring throughout most rooms with wood laminate in the front den and luxurious carpet in all bedrooms. 9 FT ceilings, recessed lighting, art niches and arched openings. Front den makes a great home office, library, or yoga room. Open concept kitchen, living and dining areas are perfect for entertaining. Stunning kitchen includes custom wood cabinetry, granite counters, island with breakfast bar, black appliances, gas range, pendant lighting, and walk-in pantry. Spacious living and dining areas with glass slider to rear lanai. Inviting master suite with tray ceiling, two walk-in closets, and a private bathroom with dual sinks, make-up vanity, and tiled walk-in shower. Two additional bedrooms share a full hall bath. Abundant storage, laundry room with large storage shelf, mudroom with built-in bench and coat rack. 2-car garage, large screened lanai and privacy fenced back yard with green space behind. Short drive to every amenity including easy access to the 429 Expressway.
Location
State FL
County Lake
Community Summerbrooke
Zoning PUD
Rooms
Other Rooms Den/Library/Office
Interior
Interior Features Ceiling Fans(s), High Ceilings, Living Room/Dining Room Combo, Open Floorplan, Stone Counters, Tray Ceiling(s), Walk-In Closet(s), Window Treatments
Heating Natural Gas
Cooling Central Air
Flooring Carpet, Tile
Furnishings Unfurnished
Fireplace false
Appliance Dishwasher, Microwave, Range, Refrigerator, Tankless Water Heater
Laundry Inside, Laundry Room
Exterior
Exterior Feature Fence, Irrigation System, Sidewalk, Sliding Doors
Garage Garage Door Opener
Garage Spaces 2.0
Fence Vinyl
Community Features Deed Restrictions, Fitness Center, Playground, Pool, Sidewalks
Utilities Available BB/HS Internet Available, Electricity Connected, Natural Gas Connected, Public, Sewer Connected, Underground Utilities
Amenities Available Fitness Center, Playground, Pool
Waterfront false
Roof Type Shingle
Porch Covered, Front Porch, Rear Porch, Screened
Attached Garage true
Garage true
Private Pool No
Building
Lot Description In County, Level, Paved
Entry Level One
Foundation Slab
Lot Size Range 0 to less than 1/4
Sewer Public Sewer
Water Public
Architectural Style Florida
Structure Type Block,Stucco
New Construction false
Construction Status Appraisal,Financing,Inspections
Schools
Elementary Schools Round Lake Elem
Middle Schools Mount Dora Middle
High Schools Mount Dora High
Others
Pets Allowed Yes
HOA Fee Include Pool,Recreational Facilities
Senior Community No
Ownership Fee Simple
Monthly Total Fees $69
Acceptable Financing Cash, Conventional, FHA, VA Loan
Membership Fee Required Required
Listing Terms Cash, Conventional, FHA, VA Loan
Num of Pet 2
Special Listing Condition None
Read Less Info
Want to know what your home might be worth? Contact us for a FREE valuation!

Our team is ready to help you sell your home for the highest possible price ASAP

© 2024 My Florida Regional MLS DBA Stellar MLS. All Rights Reserved.
Bought with COLDWELL BANKER REALTY

"My job is to find and attract mastery-based agents to the office, protect the culture, and make sure everyone is happy! "






