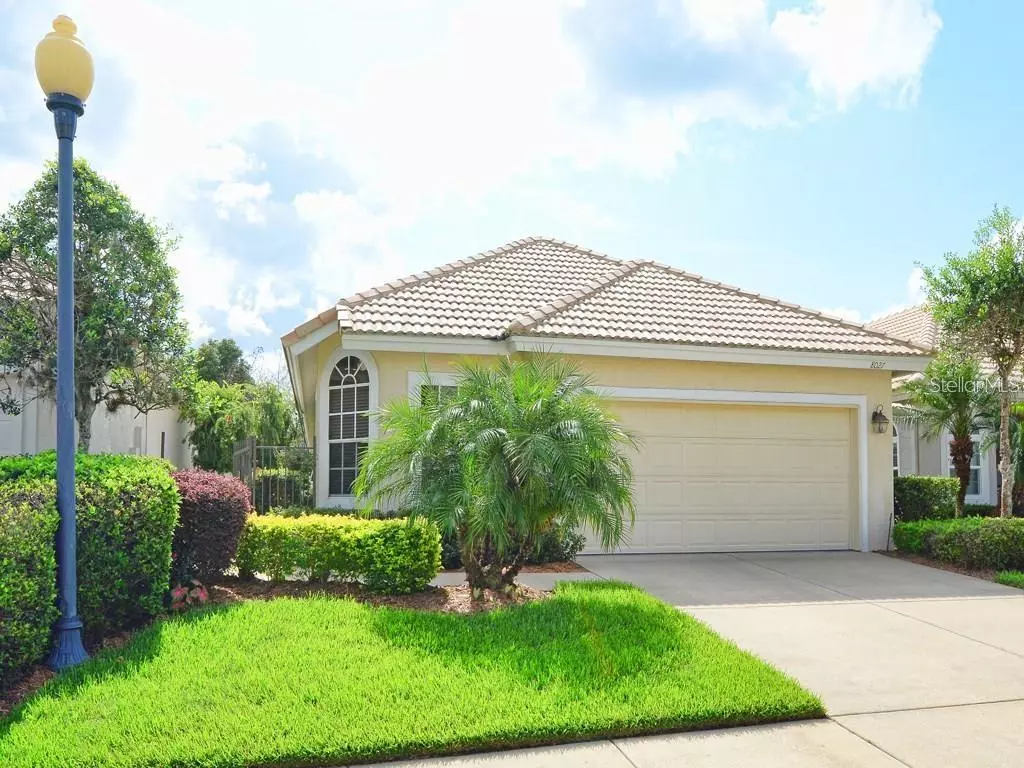$245,000
$255,000
3.9%For more information regarding the value of a property, please contact us for a free consultation.
2 Beds
2 Baths
1,678 SqFt
SOLD DATE : 12/22/2020
Key Details
Sold Price $245,000
Property Type Single Family Home
Sub Type Villa
Listing Status Sold
Purchase Type For Sale
Square Footage 1,678 sqft
Price per Sqft $146
Subdivision Mt Dora Country Club Mt Dora Ph 02-7
MLS Listing ID G5035573
Sold Date 12/22/20
Bedrooms 2
Full Baths 2
Construction Status Appraisal,Financing,Inspections
HOA Fees $75/ann
HOA Y/N Yes
Year Built 1997
Annual Tax Amount $2,194
Lot Size 4,791 Sqft
Acres 0.11
Property Description
2/2 HOME WITH OFFICE AND BONUS ROOM High ceilings, an abundance of natural light, neutral color palette, private office and additional bonus space off living room. The kitchen, living and dining rooms are open creating an inviting space for all your special gatherings with family and friends. The kitchen is well-appointed with granite counters and stainless steel appliances including a double oven. White cabinets lend to the casual elegant feel of this home. There is also a closet pantry and wonderful breakfast bar. The living and dining areas are spacious and flow into a bonus space perfect for crafters or perhaps as a reading nook. Open the glass slider to access the 10x18 screen porch and 10x12 patio with fenced rear yard. Nearly 14x19, the master bedroom provides plenty of room for large furniture. There is a walk-in closet and private bath with 2 sinks and walk-in shower. There is a large second bedroom, full bathroom with tub/shower, an inside laundry room with storage, plus a 2 car garage. The HOA includes lawn care and access to the community gym and private swimming pool.
Location
State FL
County Lake
Community Mt Dora Country Club Mt Dora Ph 02-7
Zoning A
Rooms
Other Rooms Den/Library/Office, Inside Utility
Interior
Interior Features Ceiling Fans(s), Open Floorplan, Solid Surface Counters, Split Bedroom, Window Treatments
Heating Central
Cooling Central Air
Flooring Carpet, Ceramic Tile
Fireplace false
Appliance Dishwasher, Microwave, Range, Refrigerator
Laundry Inside
Exterior
Exterior Feature Fence, Irrigation System, Lighting
Garage Spaces 2.0
Fence Vinyl
Community Features Deed Restrictions, Golf Carts OK, Golf
Utilities Available Cable Connected, Public, Underground Utilities
Waterfront false
View Trees/Woods
Roof Type Tile
Porch Patio, Screened
Attached Garage true
Garage true
Private Pool No
Building
Story 1
Entry Level One
Foundation Slab
Lot Size Range 0 to less than 1/4
Sewer Public Sewer
Water Public
Architectural Style Patio
Structure Type Block,Stucco
New Construction false
Construction Status Appraisal,Financing,Inspections
Others
Pets Allowed Yes
Senior Community No
Ownership Fee Simple
Monthly Total Fees $192
Acceptable Financing Cash, Conventional, FHA, VA Loan
Membership Fee Required Required
Listing Terms Cash, Conventional, FHA, VA Loan
Special Listing Condition None
Read Less Info
Want to know what your home might be worth? Contact us for a FREE valuation!

Our team is ready to help you sell your home for the highest possible price ASAP

© 2024 My Florida Regional MLS DBA Stellar MLS. All Rights Reserved.
Bought with COLDWELL BANKER VANGUARD REALT

"My job is to find and attract mastery-based agents to the office, protect the culture, and make sure everyone is happy! "

