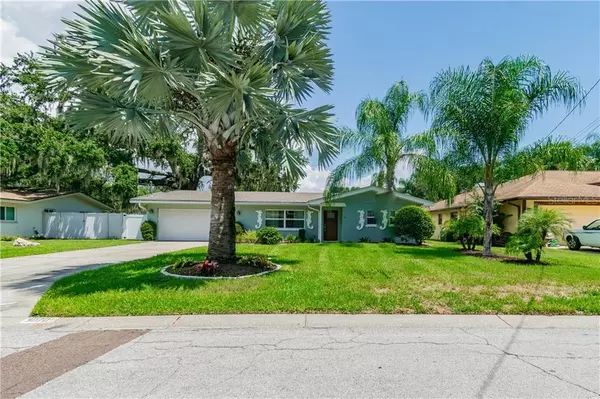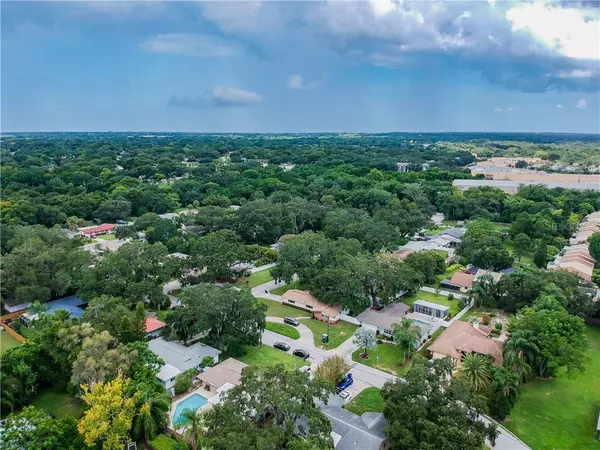$408,000
$418,900
2.6%For more information regarding the value of a property, please contact us for a free consultation.
3 Beds
2 Baths
1,756 SqFt
SOLD DATE : 12/06/2020
Key Details
Sold Price $408,000
Property Type Single Family Home
Sub Type Single Family Residence
Listing Status Sold
Purchase Type For Sale
Square Footage 1,756 sqft
Price per Sqft $232
Subdivision Kapok Forest
MLS Listing ID U8092876
Sold Date 12/06/20
Bedrooms 3
Full Baths 2
Construction Status Inspections
HOA Y/N No
Year Built 1959
Annual Tax Amount $5,905
Lot Size 0.300 Acres
Acres 0.3
Lot Dimensions 73x177
Property Description
Back on Market....Beautiful home with numerous updates. Porcelain tile throughout. Gorgeous kitchen remodeled in 2016 and designed with custom cabinets, a wine cooler, and a reverse osmosis water system. Seller updated both bathrooms with new vanities and put in a new refrigerator and dishwasher in the kitchen. No expense was spared with a new 4-ton AC system with all new ductwork that has NO fiberglass! A whole-house air purifier system completes the comfort of living here. The oversized private backyard area is an inviting place to relax or host your family and friends for pool time and outdoor tranquility. The owners took great pride in their large yard with beautiful landscaping and trees. A free-standing screen room with pavers houses a new hot tub, complete with screens, fans and drapery, completing the scenery. The pool has recently been resurfaced and converted to saltwater. This home has no HOA, no flood insurance, and has easy access to the beaches and the Tampa airport. Don’t miss seeing this one for yourself!
Location
State FL
County Pinellas
Community Kapok Forest
Zoning R-3
Interior
Interior Features Ceiling Fans(s), Eat-in Kitchen, Kitchen/Family Room Combo, Split Bedroom, Stone Counters, Tray Ceiling(s), Walk-In Closet(s), Window Treatments
Heating Central, Heat Pump
Cooling Central Air, Other
Flooring Ceramic Tile
Fireplace false
Appliance Built-In Oven, Dishwasher, Disposal, Dryer, Electric Water Heater, Freezer, Kitchen Reverse Osmosis System, Microwave, Washer, Water Softener, Wine Refrigerator
Laundry Inside
Exterior
Exterior Feature Fence, Hurricane Shutters, Irrigation System, Outdoor Shower, Rain Gutters, Sliding Doors
Garage Garage Door Opener
Garage Spaces 2.0
Pool Gunite, In Ground, Lighting, Salt Water, Solar Cover, Tile
Utilities Available BB/HS Internet Available, Cable Available, Electricity Connected, Natural Gas Available, Sprinkler Meter
Waterfront false
Roof Type Shingle
Porch Rear Porch, Screened
Attached Garage true
Garage true
Private Pool Yes
Building
Lot Description Oversized Lot, Street Dead-End, Unincorporated
Story 1
Entry Level One
Foundation Slab
Lot Size Range 1/4 to less than 1/2
Sewer Septic Tank
Water Public
Architectural Style Ranch
Structure Type Block,Stucco
New Construction false
Construction Status Inspections
Others
Pets Allowed Yes
Senior Community No
Ownership Fee Simple
Acceptable Financing Cash, Conventional, FHA, VA Loan
Listing Terms Cash, Conventional, FHA, VA Loan
Special Listing Condition None
Read Less Info
Want to know what your home might be worth? Contact us for a FREE valuation!

Our team is ready to help you sell your home for the highest possible price ASAP

© 2024 My Florida Regional MLS DBA Stellar MLS. All Rights Reserved.
Bought with SIVEN PREMIER REAL ESTATE

"My job is to find and attract mastery-based agents to the office, protect the culture, and make sure everyone is happy! "






