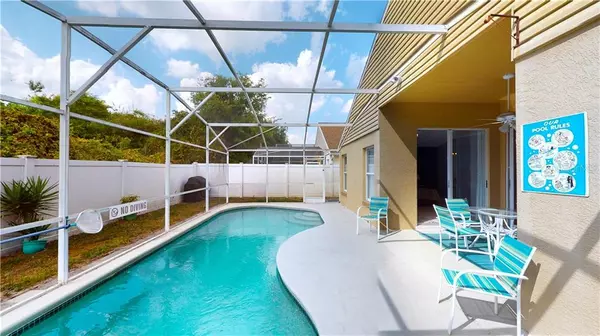$252,500
$254,900
0.9%For more information regarding the value of a property, please contact us for a free consultation.
3 Beds
2 Baths
1,677 SqFt
SOLD DATE : 07/31/2020
Key Details
Sold Price $252,500
Property Type Single Family Home
Sub Type Single Family Residence
Listing Status Sold
Purchase Type For Sale
Square Footage 1,677 sqft
Price per Sqft $150
Subdivision Chatham Park Ph 02
MLS Listing ID O5854588
Sold Date 07/31/20
Bedrooms 3
Full Baths 2
HOA Fees $45/qua
HOA Y/N Yes
Year Built 1993
Annual Tax Amount $3,345
Lot Size 5,227 Sqft
Acres 0.12
Lot Dimensions 50x105
Property Description
Enjoy a walk-thru any time, 24-hours a day with 3D Interactive Tours - Ready to sell, perfect for the 1st time home buyer or as an investment property. Located in the sought after community of Chatham Park nearby to Walt Disney World is a pool home that shows very well. Inside, high ceilings and large windows allow plenty of natural light highlighting the covered patio, screen enclosed pool & fenced back yard. The centrally located eat-in kitchen offers stainless steel appliances, an abundance of cabinet storage, and garage access. In addition to the living & dining rooms is a huge family room with patio & pool access. The open floor plan is perfect for visiting guests to the Orlando area, looking for a home to rent for a short period. The master suite is roomy with a big walk-in closet & separate tub and shower. All bedrooms feature carpeting & nice size closets, the baths feature water-saving commodes, and the screened pool area is excellent for relaxing after a long day in the theme parks. If you are looking for a primary home or rental home, then you have found it. Let's not forget to mention the proximity to nearby I 4 offering access to all that Central Florida has to offer like Universal Studios, Sea World, and world-class dining and entertainment.
Location
State FL
County Osceola
Community Chatham Park Ph 02
Zoning OPUD
Rooms
Other Rooms Family Room
Interior
Interior Features Ceiling Fans(s), Eat-in Kitchen, Living Room/Dining Room Combo, Open Floorplan, Split Bedroom, Thermostat, Vaulted Ceiling(s), Walk-In Closet(s)
Heating Heat Pump
Cooling Central Air
Flooring Carpet, Ceramic Tile, Concrete
Furnishings Unfurnished
Fireplace false
Appliance Dishwasher, Microwave, Range, Refrigerator
Laundry In Garage
Exterior
Exterior Feature Fence, Rain Gutters, Sidewalk, Sliding Doors
Garage Driveway, Garage Door Opener
Garage Spaces 2.0
Fence Vinyl
Pool Gunite, Heated, In Ground, Screen Enclosure
Community Features Park, Playground, Pool, Sidewalks
Utilities Available BB/HS Internet Available, Cable Available, Cable Connected, Electricity Connected, Public
Amenities Available Park, Playground, Pool
Roof Type Shingle
Porch Covered, Other, Patio, Rear Porch
Attached Garage true
Garage true
Private Pool Yes
Building
Lot Description Near Public Transit, Sidewalk, Paved
Story 1
Entry Level One
Foundation Slab
Lot Size Range Up to 10,889 Sq. Ft.
Sewer Public Sewer
Water Public
Architectural Style Bungalow, Contemporary, Florida, Ranch
Structure Type Concrete,Stucco
New Construction false
Schools
Elementary Schools Westside Elem
Middle Schools West Side
High Schools Celebration High
Others
Pets Allowed Yes
HOA Fee Include Pool
Senior Community No
Ownership Fee Simple
Monthly Total Fees $45
Acceptable Financing Cash, Conventional, FHA, VA Loan
Membership Fee Required Required
Listing Terms Cash, Conventional, FHA, VA Loan
Special Listing Condition None
Read Less Info
Want to know what your home might be worth? Contact us for a FREE valuation!

Our team is ready to help you sell your home for the highest possible price ASAP

© 2024 My Florida Regional MLS DBA Stellar MLS. All Rights Reserved.
Bought with HOMETRUST REALTY GROUP

"My job is to find and attract mastery-based agents to the office, protect the culture, and make sure everyone is happy! "






