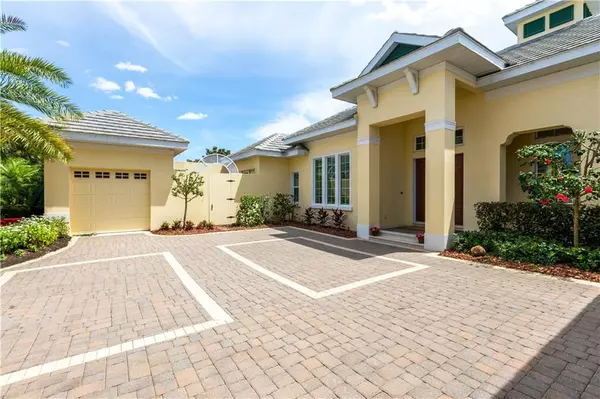$1,075,000
$1,199,990
10.4%For more information regarding the value of a property, please contact us for a free consultation.
4 Beds
5 Baths
3,789 SqFt
SOLD DATE : 06/30/2020
Key Details
Sold Price $1,075,000
Property Type Single Family Home
Sub Type Single Family Residence
Listing Status Sold
Purchase Type For Sale
Square Footage 3,789 sqft
Price per Sqft $283
Subdivision Country Club East At Lakewood Ranch Sp
MLS Listing ID U8082718
Sold Date 06/30/20
Bedrooms 4
Full Baths 4
Half Baths 1
Construction Status Inspections
HOA Fees $212/ann
HOA Y/N Yes
Year Built 2013
Annual Tax Amount $15,549
Lot Size 0.730 Acres
Acres 0.73
Lot Dimensions 141x
Property Description
- This custom John Cannon home is one of a kind. Inspired by the Roman Villas of Pompeii, this home has an open floor plan dominated by 10 foot pocketing sliders that are flanked on either side with disappearing corners. The effect is that nearly the entire back of the home opens to reveal a massive courtyard. Anchored by the pool and spa, the three separate seating areas and beautiful outdoor kitchen make this grand lanai perfect for entertaining. The landscaping surrounding it all is unrivaled within the community in lushness and diversity, all situated on an oversized ¾ acre lot, creating an unparalleled space for privacy and solitude. The large master suite features two walk-in closets, tray ceilings, and a luxurious master bathroom with his and her vanities and a soaking tub. The highlight is the walk-in master shower, which is electronically controlled with pinpoint temperature settings and multiple shower head options which is supplied with endless hot water. The gourmet kitchen comes with top of the line appliances, custom cabinetry, and a large walk-in pantry with a swinging butler door. A 380 sf Casita with a separate entry functions as a mother-in-law suite with a private full bathroom, and pocketing sliding doors that open to the spectacular pool. The home comes with a split four car garage, pool alarm, and home automation. This beautiful home is nestled in the highly desirable town of Lakewood Ranch, within Country Club East. Resident Amenities include a golf course, pool and fitness center at “The Retreat”, and “The Lodge” which features a restaurant and bar, pro shop, and golf academy. Call today to schedule your showing!
Location
State FL
County Manatee
Community Country Club East At Lakewood Ranch Sp
Zoning PDMU
Interior
Interior Features Ceiling Fans(s), Crown Molding, Eat-in Kitchen, High Ceilings, Open Floorplan, Solid Surface Counters, Solid Wood Cabinets, Stone Counters, Thermostat, Walk-In Closet(s), Window Treatments
Heating Central, Natural Gas
Cooling Central Air
Flooring Carpet, Tile
Fireplace false
Appliance Built-In Oven, Cooktop, Dishwasher, Disposal, Dryer, Exhaust Fan, Freezer, Gas Water Heater, Microwave, Range, Range Hood, Refrigerator, Tankless Water Heater, Washer
Exterior
Exterior Feature Irrigation System, Outdoor Grill, Outdoor Kitchen, Outdoor Shower, Rain Gutters, Sauna, Shade Shutter(s), Sidewalk, Sliding Doors, Sprinkler Metered
Garage Garage Door Opener, Split Garage
Garage Spaces 4.0
Pool Heated, In Ground, Screen Enclosure
Community Features Deed Restrictions, Fitness Center, Gated, Golf Carts OK, Golf, Irrigation-Reclaimed Water, Pool
Utilities Available Cable Available, Electricity Available, Natural Gas Available
Amenities Available Cable TV, Fitness Center, Gated, Tennis Court(s)
Roof Type Concrete,Tile
Attached Garage true
Garage true
Private Pool Yes
Building
Story 1
Entry Level One
Foundation Slab
Lot Size Range 1/2 Acre to 1 Acre
Builder Name John Cannon Homes
Sewer Public Sewer
Water Public
Architectural Style Other
Structure Type Block,Stucco
New Construction false
Construction Status Inspections
Schools
Elementary Schools Robert E Willis Elementary
Middle Schools Nolan Middle
High Schools Lakewood Ranch High
Others
Pets Allowed Number Limit
HOA Fee Include 24-Hour Guard,Common Area Taxes,Pool,Escrow Reserves Fund,Insurance,Maintenance Grounds,Maintenance,Management,Private Road,Recreational Facilities
Senior Community No
Pet Size Extra Large (101+ Lbs.)
Ownership Fee Simple
Monthly Total Fees $212
Acceptable Financing Cash, Conventional, FHA, VA Loan
Membership Fee Required Required
Listing Terms Cash, Conventional, FHA, VA Loan
Num of Pet 2
Special Listing Condition None
Read Less Info
Want to know what your home might be worth? Contact us for a FREE valuation!

Our team is ready to help you sell your home for the highest possible price ASAP

© 2024 My Florida Regional MLS DBA Stellar MLS. All Rights Reserved.
Bought with PREMIER SOTHEBYS INTL REALTY

"My job is to find and attract mastery-based agents to the office, protect the culture, and make sure everyone is happy! "






