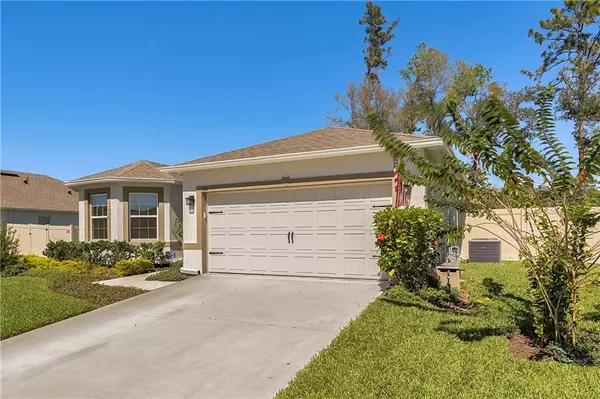$260,000
$258,900
0.4%For more information regarding the value of a property, please contact us for a free consultation.
3 Beds
2 Baths
1,756 SqFt
SOLD DATE : 04/08/2020
Key Details
Sold Price $260,000
Property Type Single Family Home
Sub Type Single Family Residence
Listing Status Sold
Purchase Type For Sale
Square Footage 1,756 sqft
Price per Sqft $148
Subdivision Huntington Downs
MLS Listing ID O5846921
Sold Date 04/08/20
Bedrooms 3
Full Baths 2
Construction Status Appraisal,Financing,Inspections
HOA Fees $66/qua
HOA Y/N Yes
Year Built 2018
Annual Tax Amount $2,069
Lot Size 10,890 Sqft
Acres 0.25
Property Description
Welcome Home to Huntington Downs, a brand new community in beautiful and historic DeLand, FL! This 2018' build features 3 bedrooms 2 bathrooms, a split floor plan, a gourmet kitchen complete with gas cooktop, stainless steal appliances, and granite counter tops, and 1,700+ sqft of open and versatile living space! ROOF/AC/Plumbing/Electrical ALL 2018! Enter via the foyer and raised ceilings with direct access to the kitchen and/or living spaces ideal for entertaining guests and family and suited for all of your digital/technological needs. Serve meals and dine in either the eat-in kitchen with full bay window or hightop/bar seating off the family/living area. The spacious master bedroom offers privacy, a full bathroom with tub and shower, and walk-in closet. The remaining two bedrooms offer plenty of comfort and direct access to the 2 bathroom. Convenient interior laundry! Limit outside noises and be rest assured with concrete block exterior and double-paned, vinyl windows and slider. Host cookouts/bbq's in the oversized backyard, or simply enjoy evenings/mornings via the screened-in lanai. Close proximity to some of Florida's world renowned beaches, DeLeon Springs, Blue Springs, downtown/historic DeLand, Stetson University and Orlando theme parks! VIEW TODAY!
Location
State FL
County Volusia
Community Huntington Downs
Zoning R1
Rooms
Other Rooms Family Room, Great Room, Inside Utility
Interior
Interior Features Ceiling Fans(s), Eat-in Kitchen, High Ceilings, Open Floorplan, Stone Counters, Thermostat, Vaulted Ceiling(s), Walk-In Closet(s), Window Treatments
Heating Electric
Cooling Central Air
Flooring Carpet, Tile
Fireplace false
Appliance Cooktop, Dishwasher, Disposal, Electric Water Heater, Microwave, Range, Range Hood, Refrigerator
Laundry Inside
Exterior
Exterior Feature Irrigation System, Lighting, Rain Gutters, Sidewalk, Sliding Doors
Garage Driveway, Garage Door Opener, Oversized
Garage Spaces 2.0
Fence Vinyl
Community Features Sidewalks
Utilities Available BB/HS Internet Available, Cable Available, Cable Connected, Electricity Available, Electricity Connected, Sewer Available, Sewer Connected, Sprinkler Meter, Street Lights, Water Available, Water Connected
Waterfront false
Roof Type Shingle
Porch Covered, Enclosed, Patio, Porch, Rear Porch, Screened
Attached Garage true
Garage true
Private Pool No
Building
Lot Description City Limits, Near Golf Course, Sidewalk, Paved
Entry Level One
Foundation Slab
Lot Size Range 1/4 Acre to 21779 Sq. Ft.
Sewer Public Sewer
Water Public
Architectural Style Contemporary, Florida, Traditional
Structure Type Block
New Construction false
Construction Status Appraisal,Financing,Inspections
Others
Pets Allowed Yes
Senior Community No
Ownership Fee Simple
Monthly Total Fees $66
Acceptable Financing Cash, Conventional, FHA, VA Loan
Membership Fee Required Required
Listing Terms Cash, Conventional, FHA, VA Loan
Special Listing Condition None
Read Less Info
Want to know what your home might be worth? Contact us for a FREE valuation!

Our team is ready to help you sell your home for the highest possible price ASAP

© 2024 My Florida Regional MLS DBA Stellar MLS. All Rights Reserved.
Bought with COLDWELL BANKER PREMIER PROPER

"My job is to find and attract mastery-based agents to the office, protect the culture, and make sure everyone is happy! "






