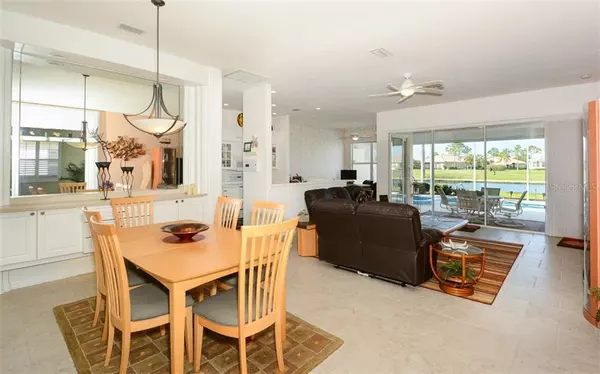$345,000
$354,500
2.7%For more information regarding the value of a property, please contact us for a free consultation.
2 Beds
2 Baths
1,715 SqFt
SOLD DATE : 10/06/2020
Key Details
Sold Price $345,000
Property Type Single Family Home
Sub Type Villa
Listing Status Sold
Purchase Type For Sale
Square Footage 1,715 sqft
Price per Sqft $201
Subdivision Heritage Oaks Golf & Country Club
MLS Listing ID A4461718
Sold Date 10/06/20
Bedrooms 2
Full Baths 2
Condo Fees $800
HOA Fees $615/ann
HOA Y/N Yes
Year Built 2000
Annual Tax Amount $3,452
Lot Size 6,534 Sqft
Acres 0.15
Property Description
Don't miss the last available villa in Heritage Oaks that has a pool and both lake and golf course view: Brand new tile roof installed in 2019 and the exterior was completely painted one month ago. Imagine yourself enjoying a cocktail in the spa while watching the spectacular Florida sunsets. One of only 3 villa’s available with pool and spa. This maintenance free golf villa offers 18 inch tile thought the living area, pocket doors in the den make it usable as a third bedroom. Other features of this villa include; automatic hurricane shutters for the patio area, Plantation shutters, designer closets, an extra walk in closet in the master, granite in both bathrooms, accordion window blind for the sliding doors, pull out drawers in the two pantries and all cabinets and much more. Enter the garage and you will find built in cabinets and a painted floor. Do not miss this lovely golf villa! Heritage Oaks is a welcoming community where it is very easy to make new friends. The Clubhouse has a wonderful restaurant, bar and grill where you can enjoy the many social activities or meet your friends for meals and drinks. Enjoy the wonderful 18 hole golf course, lighted tennis courts, 24 hour fitness and the beautiful grounds that are manicured to perfection. You will love it here!
Location
State FL
County Sarasota
Community Heritage Oaks Golf & Country Club
Zoning RSF1
Rooms
Other Rooms Den/Library/Office, Inside Utility
Interior
Interior Features Ceiling Fans(s), Coffered Ceiling(s), Eat-in Kitchen, High Ceilings, Living Room/Dining Room Combo, Open Floorplan, Solid Surface Counters, Split Bedroom
Heating Electric
Cooling Central Air
Flooring Carpet, Tile
Fireplace false
Appliance Dishwasher, Disposal, Dryer, Electric Water Heater, Microwave, Refrigerator, Washer
Laundry Inside
Exterior
Exterior Feature Awning(s), Irrigation System, Rain Gutters, Sidewalk, Sliding Doors
Garage Driveway, Garage Door Opener
Garage Spaces 2.0
Pool In Ground, Screen Enclosure
Community Features Buyer Approval Required, Deed Restrictions, Fitness Center, Gated, Golf Carts OK, Golf, Pool, Sidewalks, Tennis Courts
Utilities Available BB/HS Internet Available, Electricity Available, Public, Sewer Connected, Street Lights
Amenities Available Cable TV, Clubhouse, Fitness Center, Gated, Golf Course, Maintenance, Pool, Spa/Hot Tub, Tennis Court(s)
View Y/N 1
View Golf Course, Water
Roof Type Tile
Porch Covered, Rear Porch, Screened
Attached Garage true
Garage true
Private Pool Yes
Building
Story 1
Entry Level One
Foundation Slab
Lot Size Range Non-Applicable
Builder Name US Homes
Sewer Public Sewer
Water Public
Structure Type Block,Stucco
New Construction false
Schools
Elementary Schools Lakeview Elementary
Middle Schools Sarasota Middle
High Schools Riverview High
Others
Pets Allowed Yes
HOA Fee Include 24-Hour Guard,Cable TV,Pool,Maintenance Structure,Maintenance Grounds
Senior Community No
Pet Size Medium (36-60 Lbs.)
Ownership Fee Simple
Monthly Total Fees $940
Acceptable Financing Cash, Conventional
Membership Fee Required Required
Listing Terms Cash, Conventional
Num of Pet 2
Special Listing Condition None
Read Less Info
Want to know what your home might be worth? Contact us for a FREE valuation!

Our team is ready to help you sell your home for the highest possible price ASAP

© 2024 My Florida Regional MLS DBA Stellar MLS. All Rights Reserved.
Bought with ROBERT SLACK LLC

"My job is to find and attract mastery-based agents to the office, protect the culture, and make sure everyone is happy! "






