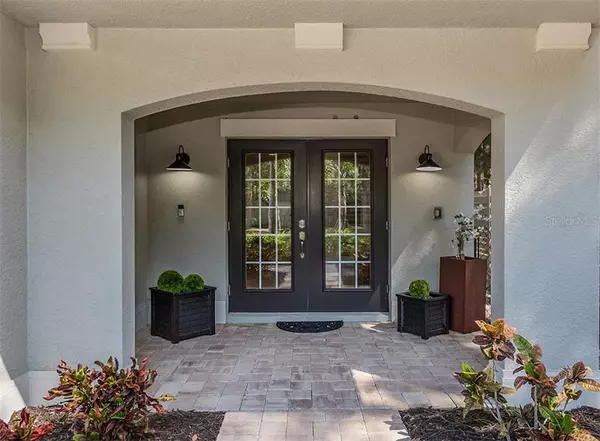$985,000
$1,000,000
1.5%For more information regarding the value of a property, please contact us for a free consultation.
4 Beds
5 Baths
4,166 SqFt
SOLD DATE : 03/30/2020
Key Details
Sold Price $985,000
Property Type Single Family Home
Sub Type Single Family Residence
Listing Status Sold
Purchase Type For Sale
Square Footage 4,166 sqft
Price per Sqft $236
Subdivision Siesta Beach
MLS Listing ID N6108759
Sold Date 03/30/20
Bedrooms 4
Full Baths 5
HOA Y/N No
Year Built 2015
Annual Tax Amount $9,644
Lot Size 6,098 Sqft
Acres 0.14
Property Description
If you are looking for a home or getaway that has it all, this is it. One mile to Siesta Beach. The impressive entryway is the gateway to the elevator, stairway and over-sized lanai and pool. This well-designed home offers an expansive open floor plan with granite countertops, large island, dining area and eat-in second-floor lanai overlooking the scrumptious salt-water pool. An office/game room/bedroom, laundry and bedroom suite complete the area. Upstairs you will find a warm and inviting family room offering a wet bar and wine fridge and room for a game table, two-bedroom suites and a beautiful master bedroom with all the accouterments befitting this home. The master bedroom has two California closets, walk-in over-sized shower, garden tub and expansive sink areas. All the bedrooms have walk-in closets and new LVT flooring. The pool has a unique water feature which has lighting that can change the color of the water with a touch of the control. Easy access to the elevator from the three-car garage with room for a golf cart, makes delivering your treasures from shopping on the Key a snap. Take a look at the 3D Virtual Tour.
Location
State FL
County Sarasota
Community Siesta Beach
Zoning RSF2
Rooms
Other Rooms Bonus Room, Den/Library/Office, Family Room, Great Room, Inside Utility
Interior
Interior Features Ceiling Fans(s), Coffered Ceiling(s), Crown Molding, Eat-in Kitchen, Elevator, High Ceilings, Kitchen/Family Room Combo, Living Room/Dining Room Combo, Open Floorplan, Solid Surface Counters, Solid Wood Cabinets, Stone Counters, Thermostat, Tray Ceiling(s), Vaulted Ceiling(s), Walk-In Closet(s), Wet Bar, Window Treatments
Heating Central, Electric, Heat Pump, Zoned
Cooling Central Air, Zoned
Flooring Ceramic Tile, Other, Wood
Furnishings Unfurnished
Fireplace false
Appliance Built-In Oven, Convection Oven, Cooktop, Dishwasher, Disposal, Dryer, Electric Water Heater, Exhaust Fan, Microwave, Range Hood, Refrigerator, Washer, Wine Refrigerator
Laundry Inside, Laundry Room, Upper Level
Exterior
Exterior Feature Balcony, French Doors, Irrigation System, Lighting, Sliding Doors, Sprinkler Metered
Garage Garage Door Opener, Golf Cart Garage, Golf Cart Parking, Guest, Oversized, Parking Pad, Under Building
Garage Spaces 3.0
Pool Auto Cleaner, Child Safety Fence, Gunite, Heated, In Ground, Lighting, Salt Water, Screen Enclosure, Self Cleaning, Tile
Utilities Available BB/HS Internet Available, Cable Connected, Electricity Connected, Public, Sewer Connected, Sprinkler Meter, Street Lights, Underground Utilities
View Pool, Trees/Woods
Roof Type Membrane,Tile
Porch Covered, Deck, Enclosed, Patio, Rear Porch, Screened
Attached Garage true
Garage true
Private Pool Yes
Building
Lot Description Flood Insurance Required, FloodZone, City Limits, Level, Paved
Story 3
Entry Level Three Or More
Foundation Slab
Lot Size Range Up to 10,889 Sq. Ft.
Builder Name DR Horton Emerald
Sewer Public Sewer
Water Public
Architectural Style Florida, Traditional
Structure Type Block,Stucco,Wood Frame
New Construction false
Schools
Elementary Schools Phillippi Shores Elementary
Middle Schools Brookside Middle
High Schools Riverview High
Others
Pets Allowed Yes
Senior Community No
Pet Size Extra Large (101+ Lbs.)
Ownership Fee Simple
Acceptable Financing Cash, Conventional
Listing Terms Cash, Conventional
Num of Pet 10+
Special Listing Condition None
Read Less Info
Want to know what your home might be worth? Contact us for a FREE valuation!

Our team is ready to help you sell your home for the highest possible price ASAP

© 2024 My Florida Regional MLS DBA Stellar MLS. All Rights Reserved.
Bought with RE/MAX PLATINUM REALTY

"My job is to find and attract mastery-based agents to the office, protect the culture, and make sure everyone is happy! "






