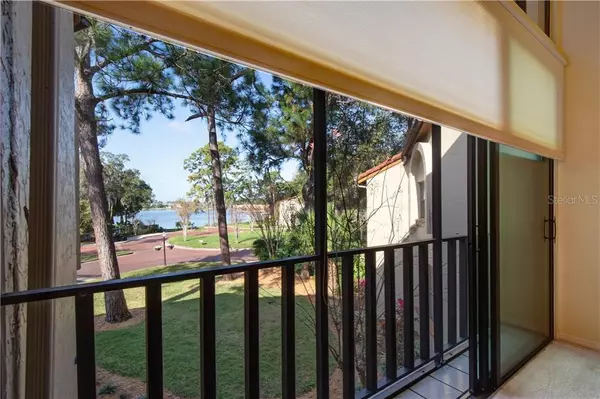$233,400
$239,900
2.7%For more information regarding the value of a property, please contact us for a free consultation.
2 Beds
2 Baths
1,380 SqFt
SOLD DATE : 02/10/2020
Key Details
Sold Price $233,400
Property Type Condo
Sub Type Condominium
Listing Status Sold
Purchase Type For Sale
Square Footage 1,380 sqft
Price per Sqft $169
Subdivision Lake Pineloch Village Condo 04
MLS Listing ID O5838088
Sold Date 02/10/20
Bedrooms 2
Full Baths 2
Construction Status Financing,Inspections
HOA Fees $440/mo
HOA Y/N Yes
Year Built 1984
Annual Tax Amount $1,548
Lot Size 9,583 Sqft
Acres 0.22
Property Description
Two bedroom condo with the best view in Lake Pineloch Village. This upstairs 2/2 Condo is overlooking Lake Pineloch and the main pool/spa area, enjoy the breathtaking water views and sunsets from your living room and master bed & bath. This unit has vaulted ceilings and an extended living area with upgraded double pane 3 door sliders for maximum sunlight exposure with custom remote shades. The kitchen is complete with stainless steel range, microwave and dishwasher and top of the line samsung front load washer and dryer. This condo comes with it's own carport for parking. Lake Pineloch Village is a gated community with 24 hour manned security, beautiful landscaping with towering oak trees, fountains, 2 pools, a private boat ramp, docks, & tennis courts. Located just south of Downtown Orlando, minutes to Orlando International Airport, Orlando Health Center, with easy access to all major roads & Highways thru Orlando, and walking distance to 'A' Rated Blankner K-8 and Boone High Schools.
Location
State FL
County Orange
Community Lake Pineloch Village Condo 04
Zoning R-3B
Rooms
Other Rooms Storage Rooms
Interior
Interior Features Cathedral Ceiling(s), Ceiling Fans(s), Crown Molding, Eat-in Kitchen, High Ceilings, Living Room/Dining Room Combo, Solid Wood Cabinets, Split Bedroom, Vaulted Ceiling(s), Walk-In Closet(s), Window Treatments
Heating Central
Cooling Central Air
Flooring Carpet, Ceramic Tile
Fireplace false
Appliance Dishwasher, Disposal, Electric Water Heater, Exhaust Fan, Microwave, Range, Refrigerator
Exterior
Exterior Feature Sliding Doors, Storage, Tennis Court(s)
Garage Covered, Guest, Open
Community Features Buyer Approval Required, Boat Ramp, Deed Restrictions, Gated, Pool, Tennis Courts, Water Access
Utilities Available Cable Connected, Street Lights, Underground Utilities
Amenities Available Dock, Gated, Private Boat Ramp, Security, Spa/Hot Tub, Tennis Court(s)
Waterfront false
View Y/N 1
Water Access 1
Water Access Desc Lake
View Pool, Water
Roof Type Tile
Garage false
Private Pool No
Building
Lot Description City Limits, Near Public Transit
Story 2
Entry Level One
Foundation Slab
Sewer Public Sewer
Water Public
Structure Type Block,Stucco
New Construction false
Construction Status Financing,Inspections
Schools
Elementary Schools Blankner Elem
Middle Schools Blankner School (K-8)
High Schools Boone High
Others
Pets Allowed Yes
HOA Fee Include Cable TV,Pool,Insurance,Maintenance Structure,Maintenance Grounds,Maintenance,Management,Pest Control,Recreational Facilities,Security,Trash
Senior Community No
Ownership Fee Simple
Monthly Total Fees $440
Acceptable Financing Cash, Conventional, FHA, VA Loan
Membership Fee Required Required
Listing Terms Cash, Conventional, FHA, VA Loan
Special Listing Condition None
Read Less Info
Want to know what your home might be worth? Contact us for a FREE valuation!

Our team is ready to help you sell your home for the highest possible price ASAP

© 2024 My Florida Regional MLS DBA Stellar MLS. All Rights Reserved.
Bought with PREMIUM PROPERTIES R.E SERVICE

"My job is to find and attract mastery-based agents to the office, protect the culture, and make sure everyone is happy! "






